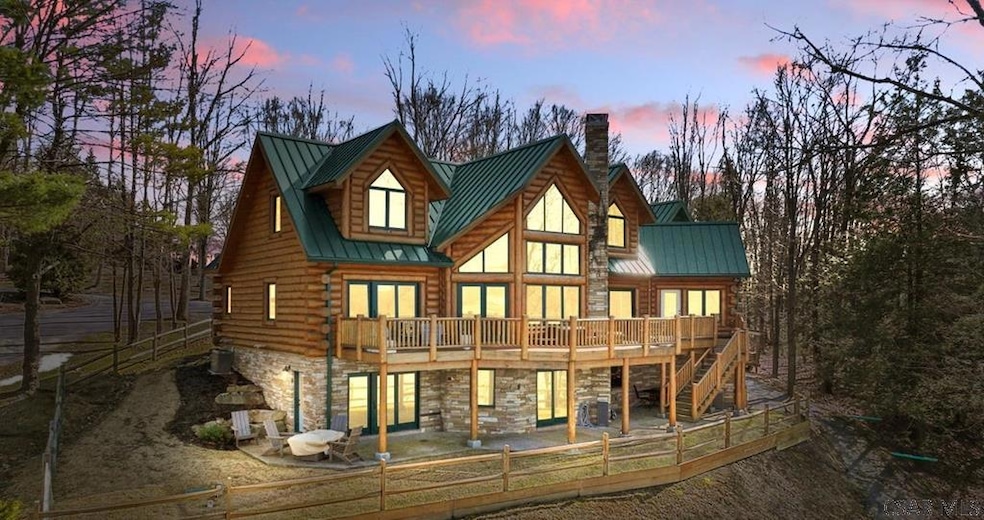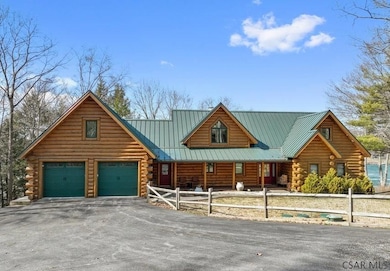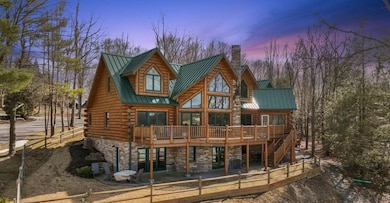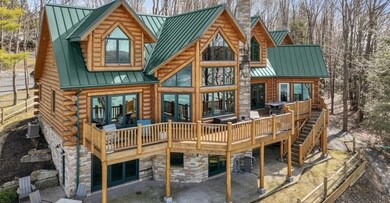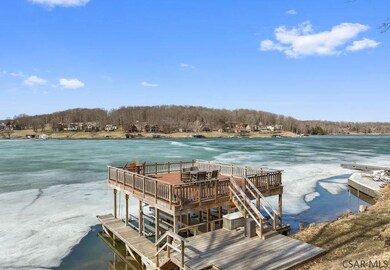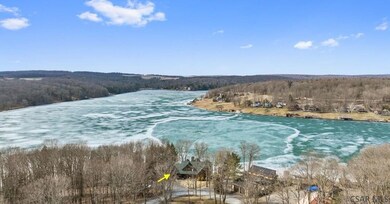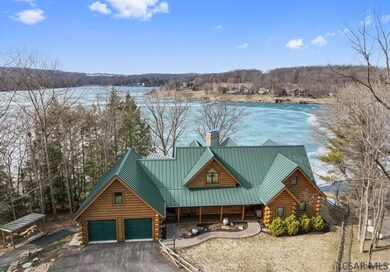
125 Ottawa Ln Central City, PA 15926
Estimated payment $14,563/month
Highlights
- Waterfront
- 3 Car Attached Garage
- Ceiling Fan
- 3 Fireplaces
- Forced Air Heating and Cooling System
About This Home
Stunning custom built log home overlooking Indian Lake!! With remarkable water and mountain views, come experience all this lakefront home has to offer. The main level offers a two-story timber frame great room with stone fireplace and a wall of windows; kitchen with granite countertops and peninsula bar; a den perfect for music, reading or relaxing; open dining area perfect for guests; primary suite bedroom with walk-in closet, and a custom bath with tile walk-in shower; mud room; half bath and large laundry room. Open staircase leads to the second level offering three bedrooms, two full bather; a lovely sitting area. The full finished walk-out basement has a rec room with wet bar and stone fireplace; living room; bedroom; and bonus ro
Listing Agent
HOWARD HANNA BARDELL REALTY SOMERSET Brokerage Phone: 8144456587 License #RM423081 Listed on: 03/18/2025

Home Details
Home Type
- Single Family
Est. Annual Taxes
- $9,143
Year Built
- Built in 2017
Lot Details
- 0.58 Acre Lot
- Waterfront
HOA Fees
- $9 Monthly HOA Fees
Parking
- 3 Car Attached Garage
Home Design
- Frame Construction
- Metal Roof
- Block Exterior
- Log Siding
Interior Spaces
- 5,246 Sq Ft Home
- 3-Story Property
- Ceiling Fan
- 3 Fireplaces
- Finished Basement
Bedrooms and Bathrooms
- 5 Bedrooms
Utilities
- Forced Air Heating and Cooling System
- Propane
Map
Home Values in the Area
Average Home Value in this Area
Tax History
| Year | Tax Paid | Tax Assessment Tax Assessment Total Assessment is a certain percentage of the fair market value that is determined by local assessors to be the total taxable value of land and additions on the property. | Land | Improvement |
|---|---|---|---|---|
| 2025 | $10,818 | $168,640 | $0 | $0 |
| 2024 | $8,795 | $168,640 | $0 | $0 |
| 2023 | $8,163 | $126,160 | $0 | $0 |
| 2022 | $8,163 | $126,160 | $0 | $0 |
| 2021 | $8,163 | $126,160 | $0 | $0 |
| 2020 | $8,163 | $126,160 | $0 | $0 |
| 2019 | $8,163 | $126,160 | $0 | $0 |
| 2018 | $8,414 | $126,160 | $29,840 | $96,320 |
| 2017 | $1,560 | $126,160 | $29,840 | $96,320 |
| 2016 | -- | $22,380 | $22,380 | $0 |
| 2015 | -- | $22,375 | $22,375 | $0 |
| 2014 | -- | $22,375 | $22,375 | $0 |
Property History
| Date | Event | Price | Change | Sq Ft Price |
|---|---|---|---|---|
| 04/08/2025 04/08/25 | Price Changed | $2,490,000 | -6.0% | $475 / Sq Ft |
| 03/28/2025 03/28/25 | Price Changed | $2,650,000 | -7.0% | $505 / Sq Ft |
| 03/18/2025 03/18/25 | For Sale | $2,850,000 | +16.3% | $543 / Sq Ft |
| 09/22/2023 09/22/23 | Sold | $2,450,000 | 0.0% | $467 / Sq Ft |
| 09/15/2023 09/15/23 | Pending | -- | -- | -- |
| 07/22/2023 07/22/23 | For Sale | $2,450,000 | -- | $467 / Sq Ft |
Purchase History
| Date | Type | Sale Price | Title Company |
|---|---|---|---|
| Deed | $2,450,000 | None Listed On Document | |
| Deed | $20,000 | None Available | |
| Deed | $149,000 | None Available |
Mortgage History
| Date | Status | Loan Amount | Loan Type |
|---|---|---|---|
| Open | $1,960,000 | New Conventional | |
| Previous Owner | $250,000 | Credit Line Revolving |
Similar Home in Central City, PA
Source: Cambria Somerset Association of REALTORS®
MLS Number: 96036195
APN: 190012350
- 112 Ottawa Ln
- 365 S Shore Trail
- 315 Iroquois Ln
- 1177 Peninsula Dr
- 387 S Peninsula Dr
- 1036 Causeway Dr
- 604 Lake Shore Rd
- C5 S Peninsula Dr
- C4 S Peninsula Dr
- Lot 128 Peninsula Dr
- 494 Mohawk Cir
- 522 Peninsula Dr
- 411 Peninsula Dr
- 0 Shawnee View Rd Unit 163 96036599
- Lot # 31 Grouse Point
- 0 Shawnee View Rd Unit 1691908
- 414 Shawnee
- Lot# 64 Blueberry Way Unit Lot64
- 0 S Folino Rd Unit 98 96036362
- 0 S Folino Rd Unit 1696893
- 751 Koontz Rd
- 136 E Arlington Dr
- 132 E Arlington Dr
- 128 Lillian Ln
- 145 Marker Dr
- 126 W Church St
- 648 S Ankeny Ave Unit 2
- 1208 Terrilin Dr
- 1800 Graham Ave Unit 1
- 1800 Graham Ave Unit 4
- 1800 Graham Ave Unit 3
- 1800 Graham Ave Unit 2
- 329 Theatre Dr Unit 2C2
- 1005 Aspen Woods Ln
- 922 Alwine St
- 2008 Forest Hills Dr Unit 5
- 907 Old Scalp Ave Unit Mult.
- 1201 Heeney Ave Unit 3
- 1201 Heeney Ave Unit 2
- 1201 Heeney Ave Unit 1
