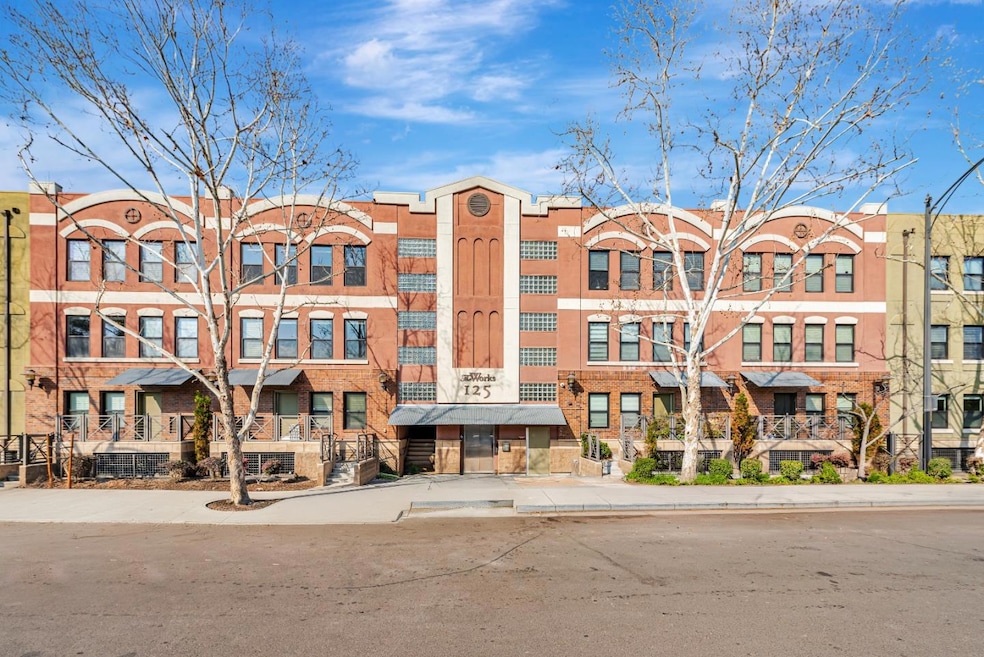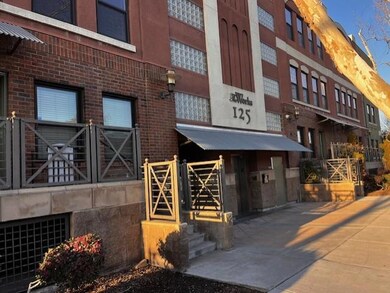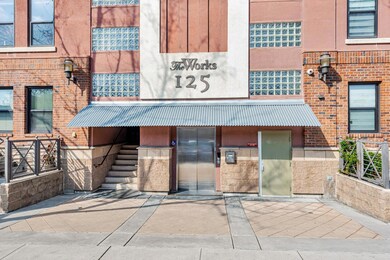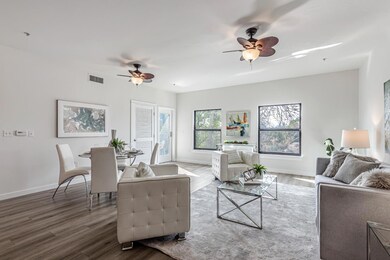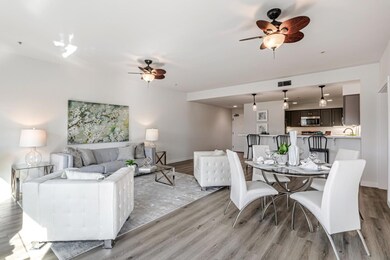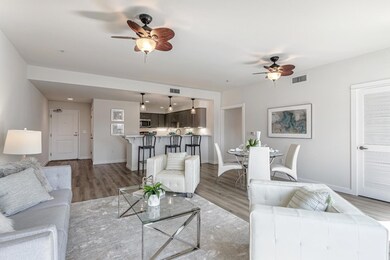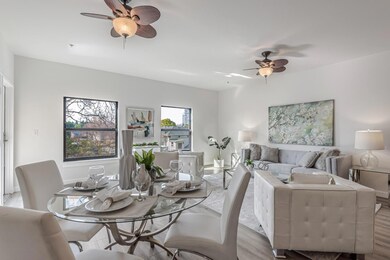
The Works Condos 125 Patterson St Unit 335 San Jose, CA 95112
Spartan-Keyes NeighborhoodHighlights
- Elevator
- Breakfast Bar
- Forced Air Heating and Cooling System
- Subterranean Parking
- <<tubWithShowerToken>>
- Combination Dining and Living Room
About This Home
As of February 2025Nestled on the third floor with numerous windows, this spacious condo offers a light-filled oasis in the heart of vibrant downtown San Jose. As you step inside, you will be greeted by an expansive open floor plan that seamlessly connects the kitchen to the living and dining spaces. Natural light floods the rooms, creating an inviting atmosphere perfect for relaxation or entertainment. The newer kitchen boasts expansive granite counters, newer cabinets, stainless steel appliances and breakfast bar. Luxury plank vinyl flooring throughout. The condo features two spacious bedrooms and two full baths, offering 1424+/- square feet of living space. The primary suite includes a private balcony tow large closet and an en-suite bathroom for added convenience. Bedrooms don't share a wall which is ideal for roommates. Spacious coat / storage closet at front door. Located in a quiet and secure complex. "The Works" provides a communal barbecue area for social gatherings and is just a short distance to highways 280 and 87, dining, entertainment, the airport and vibrant downtown. Enjoy the benefits of a gated, underground parking structure with two designated side by side spaces. Don't miss the opportunity to own this beautiful top-floor condo in a prime location.
Last Agent to Sell the Property
Coldwell Banker Realty License #00927727 Listed on: 01/30/2025

Property Details
Home Type
- Condominium
Est. Annual Taxes
- $7,356
Year Built
- Built in 2006
Lot Details
- Southwest Facing Home
HOA Fees
- $632 Monthly HOA Fees
Parking
- Subterranean Parking
Home Design
- Composition Roof
- Concrete Perimeter Foundation
Interior Spaces
- 1,424 Sq Ft Home
- 1-Story Property
- Combination Dining and Living Room
- Breakfast Bar
Bedrooms and Bathrooms
- 2 Bedrooms
- 2 Full Bathrooms
- <<tubWithShowerToken>>
- Bathtub Includes Tile Surround
Laundry
- Laundry in unit
- Washer and Dryer
Utilities
- Forced Air Heating and Cooling System
- Heat Pump System
- Separate Meters
- Individual Gas Meter
Listing and Financial Details
- Assessor Parcel Number 472-45-069
Community Details
Overview
- Association fees include common area electricity, common area gas, exterior painting, garbage, hot water, insurance - common area, insurance - structure, landscaping / gardening, maintenance - common area, maintenance - exterior, reserves, roof, water
- 74 Units
- The Works Association
- Built by The Works
Amenities
- Elevator
Ownership History
Purchase Details
Home Financials for this Owner
Home Financials are based on the most recent Mortgage that was taken out on this home.Purchase Details
Home Financials for this Owner
Home Financials are based on the most recent Mortgage that was taken out on this home.Purchase Details
Home Financials for this Owner
Home Financials are based on the most recent Mortgage that was taken out on this home.Purchase Details
Home Financials for this Owner
Home Financials are based on the most recent Mortgage that was taken out on this home.Purchase Details
Home Financials for this Owner
Home Financials are based on the most recent Mortgage that was taken out on this home.Similar Homes in San Jose, CA
Home Values in the Area
Average Home Value in this Area
Purchase History
| Date | Type | Sale Price | Title Company |
|---|---|---|---|
| Grant Deed | $720,000 | First American Title | |
| Grant Deed | $495,000 | First American Title Company | |
| Deed | -- | None Available | |
| Interfamily Deed Transfer | -- | First American Title Company | |
| Interfamily Deed Transfer | -- | First American Title Company | |
| Grant Deed | $458,000 | First American Title Company | |
| Interfamily Deed Transfer | -- | First American Title Company |
Mortgage History
| Date | Status | Loan Amount | Loan Type |
|---|---|---|---|
| Open | $420,000 | New Conventional | |
| Previous Owner | $396,000 | New Conventional | |
| Previous Owner | $45,800 | Stand Alone Second | |
| Previous Owner | $366,400 | New Conventional |
Property History
| Date | Event | Price | Change | Sq Ft Price |
|---|---|---|---|---|
| 02/28/2025 02/28/25 | Sold | $720,000 | -1.6% | $506 / Sq Ft |
| 02/06/2025 02/06/25 | Pending | -- | -- | -- |
| 01/30/2025 01/30/25 | For Sale | $732,000 | -- | $514 / Sq Ft |
Tax History Compared to Growth
Tax History
| Year | Tax Paid | Tax Assessment Tax Assessment Total Assessment is a certain percentage of the fair market value that is determined by local assessors to be the total taxable value of land and additions on the property. | Land | Improvement |
|---|---|---|---|---|
| 2024 | $7,356 | $583,242 | $291,621 | $291,621 |
| 2023 | $7,356 | $571,806 | $285,903 | $285,903 |
| 2022 | $7,179 | $560,596 | $280,298 | $280,298 |
| 2021 | $7,051 | $549,604 | $274,802 | $274,802 |
| 2020 | $6,934 | $543,970 | $271,985 | $271,985 |
| 2019 | $6,806 | $533,304 | $266,652 | $266,652 |
| 2018 | $6,749 | $522,848 | $261,424 | $261,424 |
| 2017 | $6,700 | $512,598 | $256,299 | $256,299 |
| 2016 | $6,558 | $502,548 | $251,274 | $251,274 |
| 2015 | $6,085 | $460,000 | $230,000 | $230,000 |
| 2014 | $6,295 | $482,267 | $337,588 | $144,679 |
Agents Affiliated with this Home
-
David Lindsay

Seller's Agent in 2025
David Lindsay
Coldwell Banker Realty
(408) 205-1148
2 in this area
54 Total Sales
-
Patricia Kelner

Seller Co-Listing Agent in 2025
Patricia Kelner
Coldwell Banker Realty
(408) 205-3319
2 in this area
58 Total Sales
-
Zaid Hanna

Buyer's Agent in 2025
Zaid Hanna
Real Estate 38
(408) 515-1613
2 in this area
634 Total Sales
About The Works Condos
Map
Source: MLSListings
MLS Number: ML81992330
APN: 472-45-069
- 125 Patterson St Unit 121
- 712 S 2nd St
- 737 S 2nd St Unit 2
- 627 S 3rd St
- 140 E Reed St
- 623 S 2nd St
- 895 S 2nd St
- 37 Union St
- 327 Martha St
- 85 Oak St
- 101 Oak St
- 113 W Reed St
- 1060 S 3rd St Unit 115
- 1060 S 3rd St Unit 224
- 1060 S 3rd St Unit 233
- 1060 S 3rd St Unit 141
- 1060 S 3rd St Unit 153
- 1060 S 3rd St Unit 216
- 1060 S 3rd St Unit 181
- 1016-1016 S Almaden Ave
