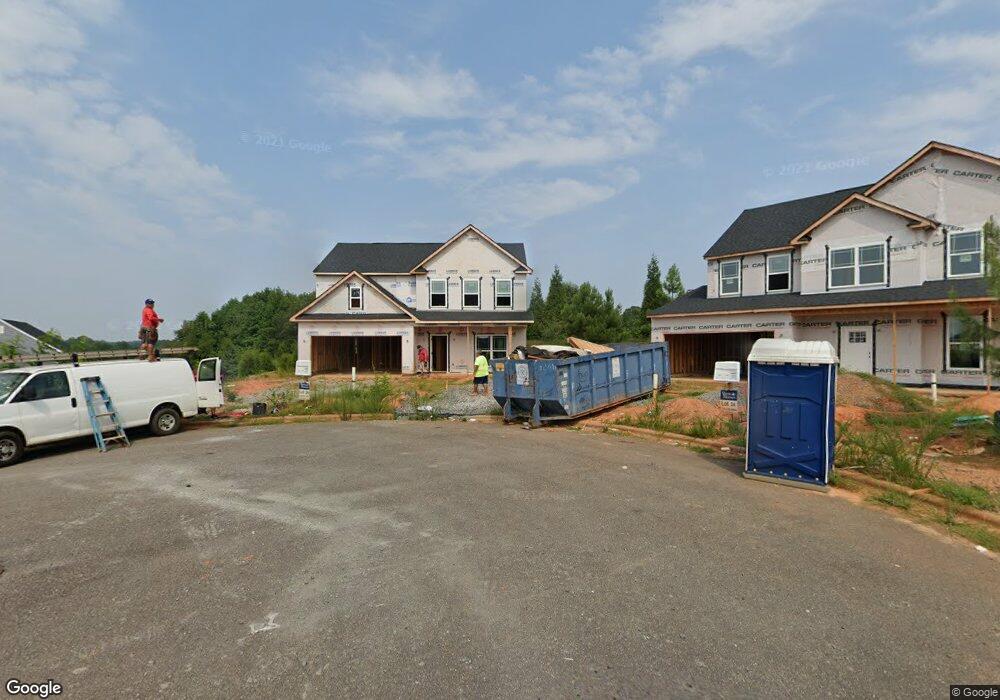125 Raemont Ln Statesville, NC 28677
Estimated Value: $295,000 - $374,000
4
Beds
3
Baths
2,238
Sq Ft
$153/Sq Ft
Est. Value
About This Home
This home is located at 125 Raemont Ln, Statesville, NC 28677 and is currently estimated at $341,608, approximately $152 per square foot. 125 Raemont Ln is a home with nearby schools including Troutman Elementary School, Troutman Middle School, and South Iredell High School.
Ownership History
Date
Name
Owned For
Owner Type
Purchase Details
Closed on
Jan 17, 2023
Sold by
West Homes Of Nc Llc
Bought by
Roulhac Carolyn
Current Estimated Value
Home Financials for this Owner
Home Financials are based on the most recent Mortgage that was taken out on this home.
Original Mortgage
$259,728
Outstanding Balance
$248,413
Interest Rate
4.65%
Mortgage Type
New Conventional
Estimated Equity
$93,195
Purchase Details
Closed on
Dec 9, 2022
Sold by
Lr Development-Charlotte Llc
Bought by
West Homes Of Nc Llc
Home Financials for this Owner
Home Financials are based on the most recent Mortgage that was taken out on this home.
Original Mortgage
$259,728
Outstanding Balance
$248,413
Interest Rate
4.65%
Mortgage Type
New Conventional
Estimated Equity
$93,195
Create a Home Valuation Report for This Property
The Home Valuation Report is an in-depth analysis detailing your home's value as well as a comparison with similar homes in the area
Home Values in the Area
Average Home Value in this Area
Purchase History
| Date | Buyer | Sale Price | Title Company |
|---|---|---|---|
| Roulhac Carolyn | $258,000 | Chicago Title | |
| West Homes Of Nc Llc | -- | Chicago Title |
Source: Public Records
Mortgage History
| Date | Status | Borrower | Loan Amount |
|---|---|---|---|
| Open | Roulhac Carolyn | $259,728 |
Source: Public Records
Tax History Compared to Growth
Tax History
| Year | Tax Paid | Tax Assessment Tax Assessment Total Assessment is a certain percentage of the fair market value that is determined by local assessors to be the total taxable value of land and additions on the property. | Land | Improvement |
|---|---|---|---|---|
| 2024 | $2,898 | $278,860 | $29,400 | $249,460 |
| 2023 | $2,898 | $278,860 | $29,400 | $249,460 |
| 2022 | $1,462 | $129,550 | $28,000 | $101,550 |
| 2021 | $304 | $28,000 | $28,000 | $0 |
| 2020 | $304 | $28,000 | $28,000 | $0 |
| 2019 | $301 | $28,000 | $28,000 | $0 |
| 2018 | $282 | $28,000 | $28,000 | $0 |
| 2017 | $277 | $28,000 | $28,000 | $0 |
| 2016 | $277 | $28,000 | $28,000 | $0 |
| 2015 | $263 | $28,000 | $28,000 | $0 |
| 2014 | $313 | $35,000 | $35,000 | $0 |
Source: Public Records
Map
Nearby Homes
- 107 Megby Trail
- 111 Megby Trail
- The Monteray III Plan at Larkin
- The Morgan Plan at Larkin
- 108 Megby Trail
- 112 Megby Trail
- 105 Wedge View Way
- 131 History Ln
- 120 Carolinian Dr
- 112 Davenport Dr
- 163 W Heart Pine Ln
- 122 W Heart Pine Ln
- 130 Jana Dr
- 121 Jana Dr
- 138 Jana Dr Unit 63
- 179 Canada Dr
- 127 Players Park Cir
- 118 Margo Ln
- 128 Canada Dr Unit 47
- 142 Canada Dr
- 126 Raemont Ln
- 123 Fleming Dr
- 119 Fleming Dr
- 115 Fleming Dr
- 115 Fleming Dr Unit 29
- 127 Fleming Dr
- 124 Raemont Ln
- 113 Fleming Dr
- 135 Fleming Dr
- 111 Fleming Dr Unit 31
- 139 Fleming Dr
- 143 Fleming Dr
- 122 Fleming Dr
- 122 Fleming Dr Unit 100
- 118 Fleming Dr
- 109 Fleming Dr Unit 32
- 130 Fleming Dr
- 126 Fleming Dr
- 126 Fleming Dr Unit 9904
- 114 Fleming Dr
