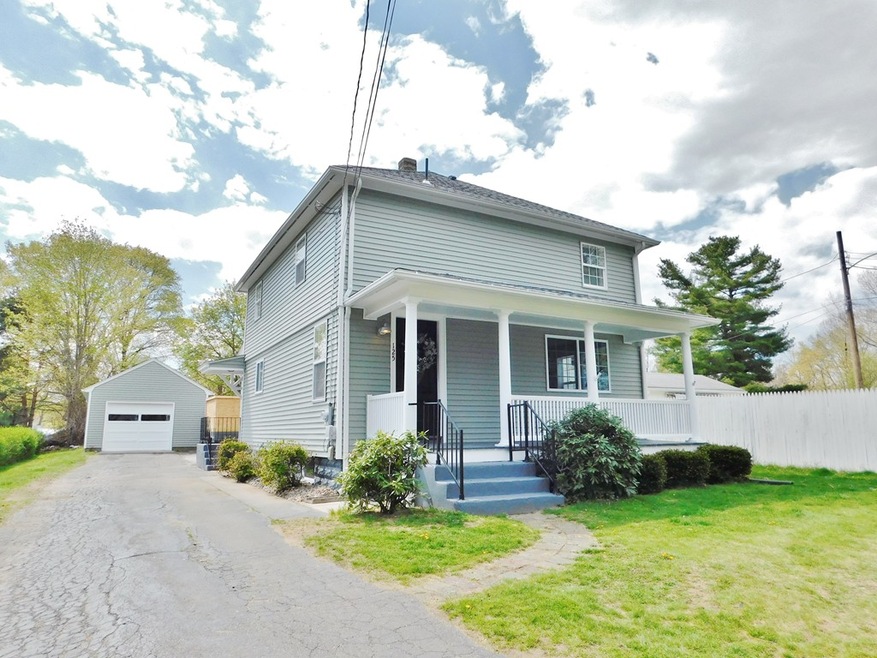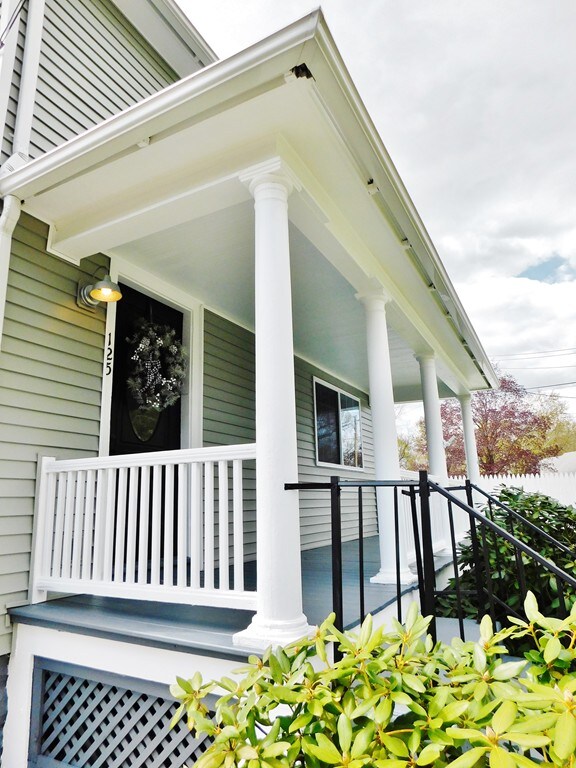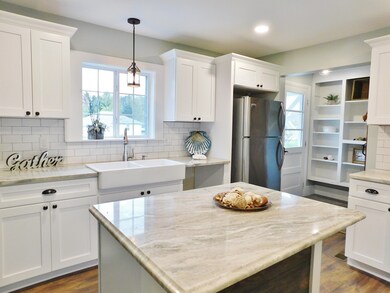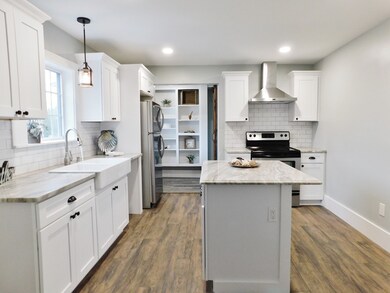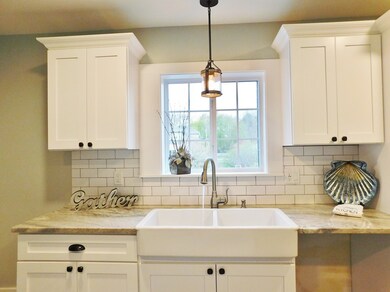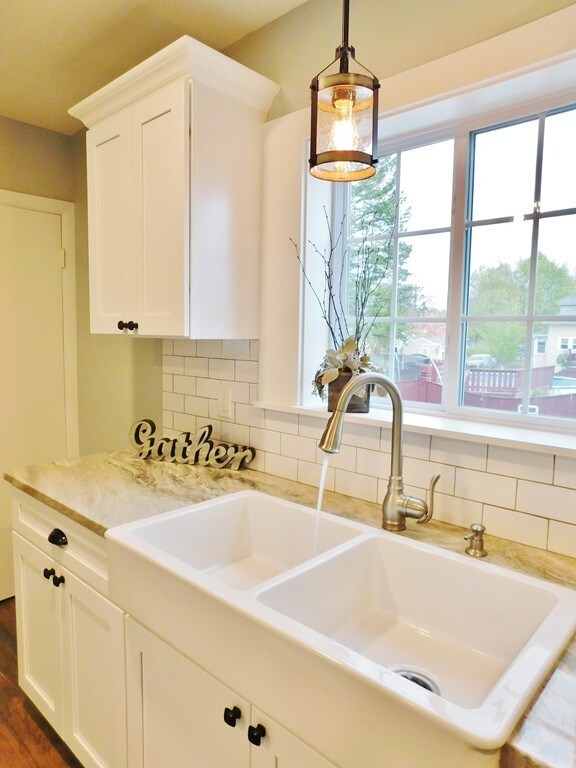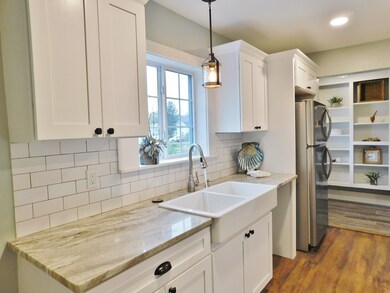
125 River Rd Wilbraham, MA 01095
Estimated Value: $320,000 - $421,000
Highlights
- Wood Flooring
- Porch
- Central Heating and Cooling System
- Minnechaug Regional High School Rated A-
About This Home
As of June 2020WILBRAHAM ! CONVENIENT LOCATION! COMPLETELY RENOVATED! This home has been impeccably RENOVATED with both exterior and interior amenities. Outside you'll love our brand new vinyl & windows, our covered front porch and the detached one car garage but wait till you get inside! You will fall in love with OUR WOW INTERIOR ! Brand new kitchen boasts white cabinetry, granite counter tops, center island plus stainless steel appliances, new lighting & flooring. Redesigned floor plan includes a NEW first floor Master w/brand new full shared bath and lovely living room boasting a front hall closet with barn door, new flooring and beamed ceiling. Head upstairs to find 3 ample sized bedrooms all with refinished hardwoods & a brand new added sparkling full tiled bath. Additional amenities include BRAND NEW CAIR & FURNACE & newer roof and just minutes to all shopping amenities as well as Mass Pike, Rt 20 or 297 for ease of commutes. RUN DO NOT WALK TO THIS ONE!
Home Details
Home Type
- Single Family
Est. Annual Taxes
- $5,684
Year Built
- Built in 1912
Lot Details
- 6,098
Parking
- 1 Car Garage
Flooring
- Wood
- Laminate
- Tile
Utilities
- Central Heating and Cooling System
- Heating System Uses Propane
Additional Features
- Range
- Porch
- Basement
Ownership History
Purchase Details
Home Financials for this Owner
Home Financials are based on the most recent Mortgage that was taken out on this home.Purchase Details
Home Financials for this Owner
Home Financials are based on the most recent Mortgage that was taken out on this home.Similar Homes in the area
Home Values in the Area
Average Home Value in this Area
Purchase History
| Date | Buyer | Sale Price | Title Company |
|---|---|---|---|
| Acevedo | $267,900 | None Available | |
| Custom Homes Dev Group | $115,000 | None Available |
Mortgage History
| Date | Status | Borrower | Loan Amount |
|---|---|---|---|
| Open | Acevedo | $259,863 | |
| Previous Owner | Custom Homes Dev Group | $1,000,000 |
Property History
| Date | Event | Price | Change | Sq Ft Price |
|---|---|---|---|---|
| 06/22/2020 06/22/20 | Sold | $267,900 | +1.1% | $185 / Sq Ft |
| 05/15/2020 05/15/20 | Pending | -- | -- | -- |
| 05/08/2020 05/08/20 | For Sale | $264,900 | +130.3% | $183 / Sq Ft |
| 02/24/2020 02/24/20 | Sold | $115,000 | -7.9% | $80 / Sq Ft |
| 02/07/2020 02/07/20 | Pending | -- | -- | -- |
| 02/04/2020 02/04/20 | For Sale | $124,900 | -- | $86 / Sq Ft |
Tax History Compared to Growth
Tax History
| Year | Tax Paid | Tax Assessment Tax Assessment Total Assessment is a certain percentage of the fair market value that is determined by local assessors to be the total taxable value of land and additions on the property. | Land | Improvement |
|---|---|---|---|---|
| 2025 | $5,684 | $317,900 | $51,300 | $266,600 |
| 2024 | $5,894 | $318,600 | $51,300 | $267,300 |
| 2023 | $5,217 | $296,200 | $51,300 | $244,900 |
| 2022 | $5,217 | $254,600 | $52,600 | $202,000 |
| 2021 | $5,442 | $237,000 | $51,200 | $185,800 |
| 2020 | $2,565 | $114,600 | $51,200 | $63,400 |
| 2019 | $2,498 | $114,600 | $51,200 | $63,400 |
| 2018 | $2,470 | $109,100 | $51,200 | $57,900 |
| 2017 | $2,400 | $109,100 | $51,200 | $57,900 |
| 2016 | $2,493 | $115,400 | $50,900 | $64,500 |
| 2015 | $2,410 | $115,400 | $50,900 | $64,500 |
Agents Affiliated with this Home
-
Angela Mancinone

Seller's Agent in 2020
Angela Mancinone
Executive Real Estate, Inc.
(413) 330-5152
66 in this area
146 Total Sales
-
Brenda Cuoco

Seller's Agent in 2020
Brenda Cuoco
Cuoco & Co. Real Estate
(413) 333-7776
136 in this area
838 Total Sales
-
Kelly Brown

Buyer's Agent in 2020
Kelly Brown
ERA Key Realty Services - Worcester
1 in this area
76 Total Sales
Map
Source: MLS Property Information Network (MLS PIN)
MLS Number: 72653442
APN: WILB-010150-000125-004192
- 106 Stony Hill Rd
- 10 Severyn St
- 16 Bristol St
- 12 Duke St
- 33 Hampshire St
- 11 Stony Hill Rd
- 138140 East St
- 32 Bristol St
- 749 West St
- 36 Devens St
- 51 Hardy St
- 0 Center St
- 30-32 Parker St
- 2205 Boston Rd Unit P157
- 2205 Boston Rd Unit H76
- 2205 Boston Rd Unit J93
- 0 Place Unit 73330082
- 14 Sunnyside Terrace
- 182 Sewall St
- 111 Prospect St
- 125 River Rd
- 40 Old Boston Rd
- 36 Old Boston Rd
- 32 Old Boston Rd
- 128 River Rd
- 48 Old Boston Rd
- 126 River Rd
- 117 River Rd
- 15 Pineywood Ave
- 122 River Rd
- 28 Old Boston Rd
- 132 River Rd
- 11 Pineywood Ave
- 59 River Rd
- 39 Old Boston Rd
- 39 Old Boston Rd
- 56 Old Boston Rd
- 35 Old Boston Rd
- 43 Bridge St
- 39 Bridge St
