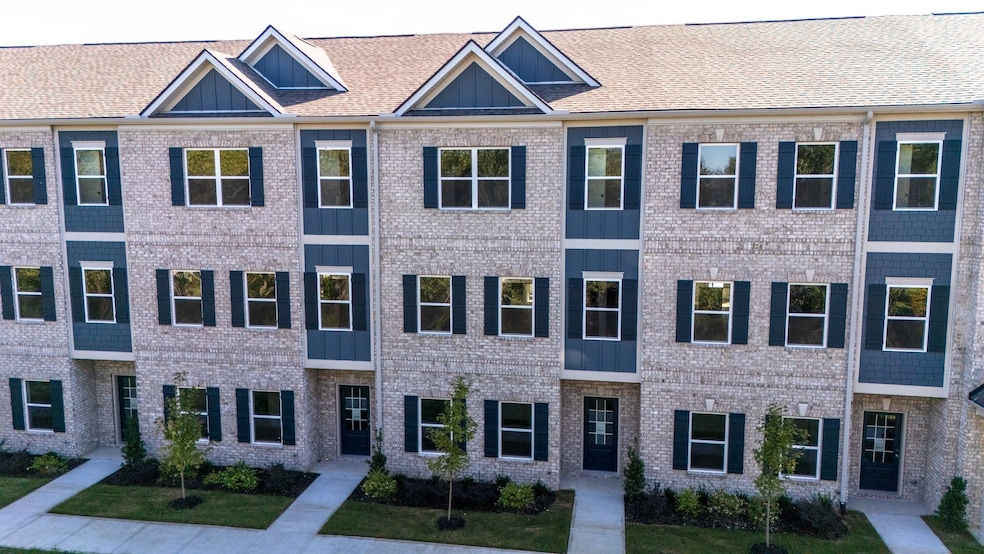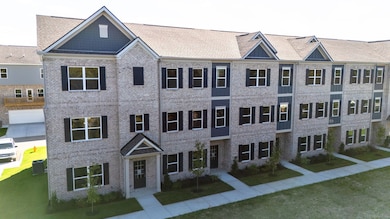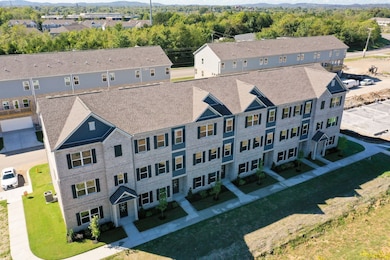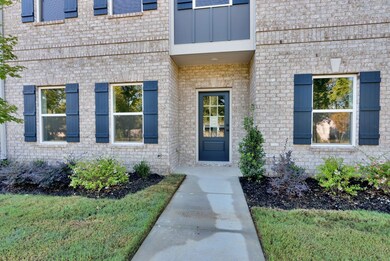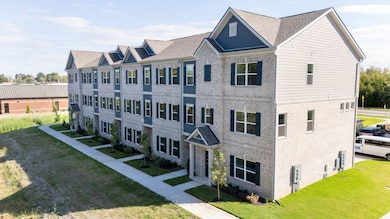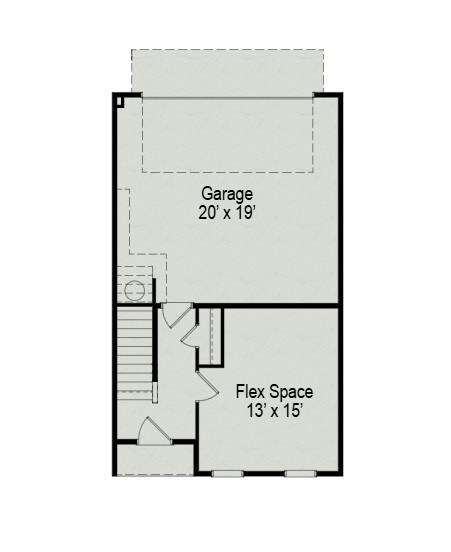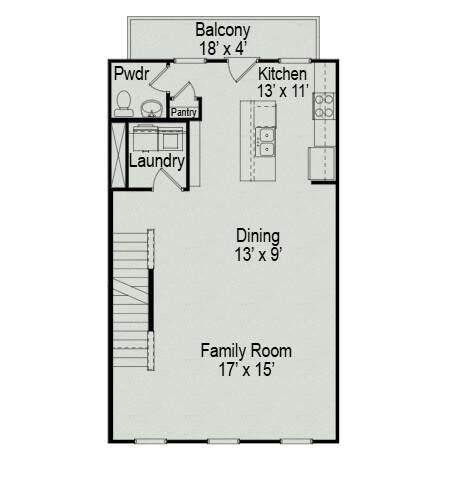125 Rosebush Ln Lebanon, TN 37087
Estimated payment $2,207/month
Highlights
- Covered Patio or Porch
- Balcony
- Double Vanity
- Stainless Steel Appliances
- 2 Car Attached Garage
- Walk-In Closet
About This Home
The Richmond by Smith Douglas Homes at Sweetbriar Place. The Richmond is a two-car garage townhome with a modern design and plenty of space. The first-floor flex room is ideal for a media room, study, or exercise room. The primary living space on the second floor provides a seamless layout for the family room, dining area, and sunlit island kitchen, which opens to the balcony. Upstairs, the owner's suite is private from two secondary bedrooms and enjoys a garden bath and generous walk-in closet. Townhome is move in ready, unit 20! Come see us before is too late. This one won't last. 3.5% (3.808% APR) FIXED FHA / VA rate on this home for a limited time with use of Ridgeland Mortgage!* Special offer details apply. Contact the onsite agent for details.
Incentive is available for limited time only and is only available on selected homes. Don't miss this amazing opportunity with our preferred lender Ridgeland Mortgage.
Last 3 bedroom plus flex room interior unit left at this price! You still can close by the end of December and be in before the Holidays.
Listing Agent
SDH Nashville, LLC Brokerage Phone: 6154247987 License # 278435 Listed on: 11/16/2025
Townhouse Details
Home Type
- Townhome
Year Built
- Built in 2025
HOA Fees
- $232 Monthly HOA Fees
Parking
- 2 Car Attached Garage
- Rear-Facing Garage
Home Design
- Brick Exterior Construction
Interior Spaces
- 1,853 Sq Ft Home
- Property has 1 Level
- Washer and Electric Dryer Hookup
Kitchen
- Microwave
- Dishwasher
- Stainless Steel Appliances
- Kitchen Island
- Disposal
Flooring
- Carpet
- Vinyl
Bedrooms and Bathrooms
- 3 Bedrooms
- Walk-In Closet
- Double Vanity
Outdoor Features
- Balcony
- Covered Patio or Porch
Schools
- Castle Heights Elementary School
- Walter J. Baird Middle School
- Lebanon High School
Utilities
- Central Heating and Cooling System
- Underground Utilities
Listing and Financial Details
- Property Available on 7/30/25
- Tax Lot 20
Community Details
Overview
- $400 One-Time Secondary Association Fee
- Association fees include maintenance structure, ground maintenance, insurance, internet, trash
- Sweetbriar Place Subdivision
Pet Policy
- Pets Allowed
Map
Home Values in the Area
Average Home Value in this Area
Property History
| Date | Event | Price | List to Sale | Price per Sq Ft |
|---|---|---|---|---|
| 11/16/2025 11/16/25 | For Sale | $314,990 | -- | $170 / Sq Ft |
Source: Realtracs
MLS Number: 3046684
- 110 Rosebush Ln
- 125 Rosebush Ln Unit Lot 20
- 114 Rosebush Ln N
- 104 Rosebush Ln
- 106 Rosebush Ln
- 112 Rosebush Ln
- The Radcliffe Plan at Sweetbriar Place
- The Richmond Plan at Sweetbriar Place
- 1367 Piercy Ct
- 102 Cecil Rd
- 204 Christine Dr
- 903 N Cumberland St
- 1111 Bel Aire Dr
- 1321 Hartwell Ct
- 823 Quinn Dr
- 908 Highfield Way
- 227 W Forrest Ave
- 910 Highfield Way
- 105 Kelsie Cir
- 912 Highfield Way
- 529 Ellen Rd
- 100 Hunters Creek Blvd
- 206 Hazel Ln
- 261 Hazel Ln
- 1009 Keyes Place
- 1011 Keyes Place
- 1017 Keyes Place
- 231 Hazel Ln
- 427 Wind Dance Dr
- 524 Torrey Pines Ln
- 1102 Fairways Unit 1102
- 781 Mickelson Way
- 408 Lealand Ln
- 417 E Forrest Ave
- 799 Coopers Way
- 108 Hartsville Ct
- 124 Hartsville Ct
- 420 Nathan St
- 1305 Raden Dr
- 787 Coopers Way
