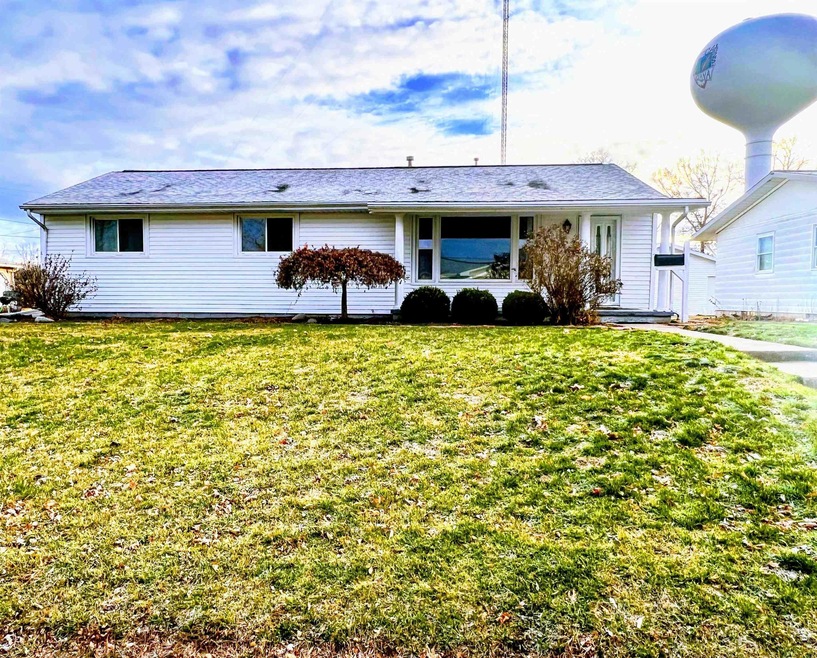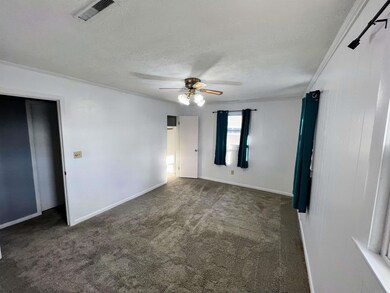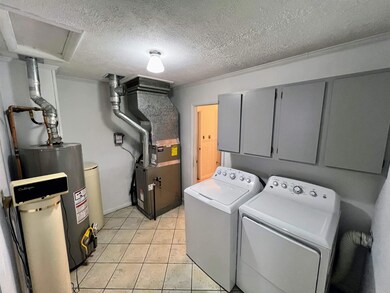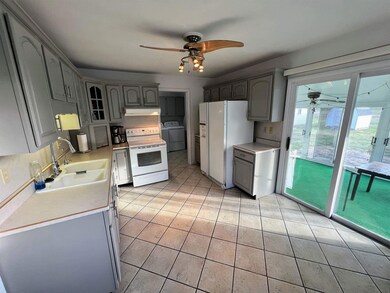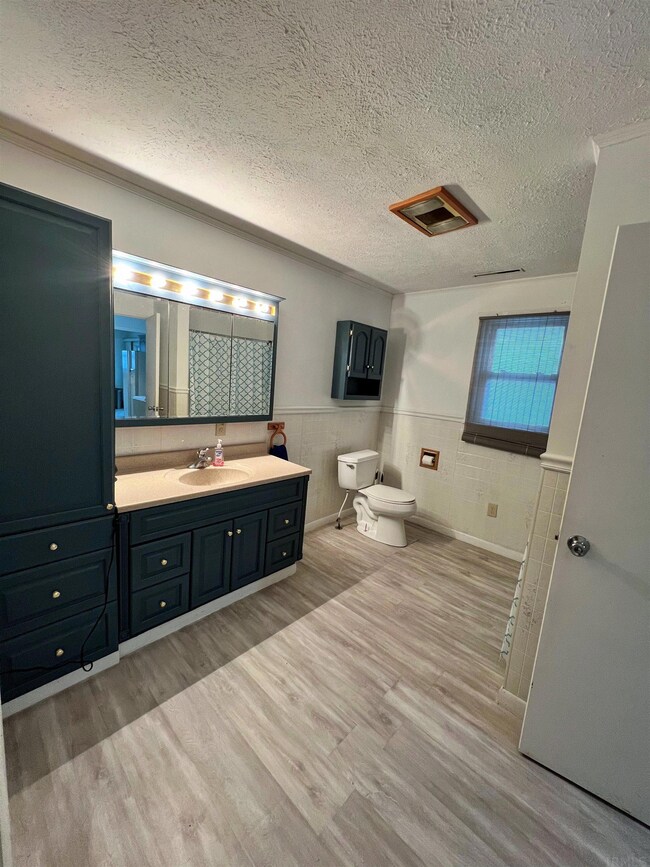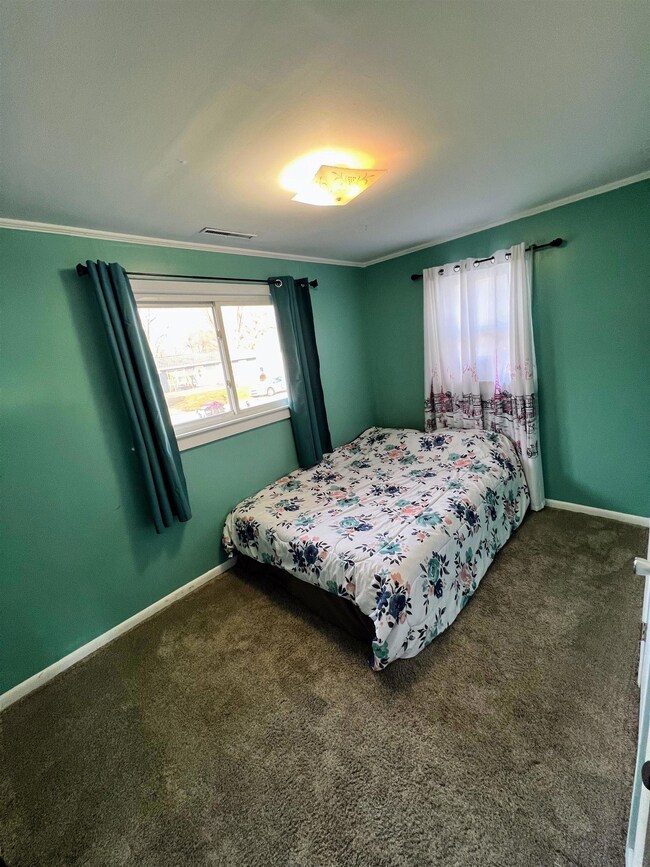
125 Ruby Rd Attica, IN 47918
Highlights
- Primary Bedroom Suite
- Enclosed patio or porch
- Eat-In Kitchen
- Ranch Style House
- 2 Car Detached Garage
- Bathtub with Shower
About This Home
As of March 2023BOM at no fault of seller! Appraised over asking price! Check out this 3 bedroom, 1 bath home location in Tipton Hills. Come enjoy the view from your sunroom. Some recent updates include: New HVAC 2022, new washer and dryer in 2022, new bathroom floor in Nov 21 (bathroom is huge!), new 100 amp breaker Oct 21, new carpet 2020. This home also has a detached 2-car garage and gardening shed as well. Come check out this beauty today!
Home Details
Home Type
- Single Family
Est. Annual Taxes
- $154
Year Built
- Built in 1958
Lot Details
- 8,712 Sq Ft Lot
- Lot Dimensions are 65x126
- Landscaped
- Level Lot
Parking
- 2 Car Detached Garage
- Garage Door Opener
- Driveway
Home Design
- Ranch Style House
- Asphalt Roof
- Vinyl Construction Material
Interior Spaces
- Carpet
- Crawl Space
- Attic Fan
- Fire and Smoke Detector
- Laundry on main level
Kitchen
- Eat-In Kitchen
- Laminate Countertops
Bedrooms and Bathrooms
- 3 Bedrooms
- Primary Bedroom Suite
- 1 Full Bathroom
- Bathtub with Shower
Schools
- Attica Elementary And Middle School
- Attica High School
Utilities
- Forced Air Heating and Cooling System
- Cable TV Available
Additional Features
- Enclosed patio or porch
- Suburban Location
Community Details
- Tipton Subdivision
Listing and Financial Details
- Assessor Parcel Number 23-04-08-111-032.000-008
Ownership History
Purchase Details
Home Financials for this Owner
Home Financials are based on the most recent Mortgage that was taken out on this home.Purchase Details
Home Financials for this Owner
Home Financials are based on the most recent Mortgage that was taken out on this home.Similar Homes in Attica, IN
Home Values in the Area
Average Home Value in this Area
Purchase History
| Date | Type | Sale Price | Title Company |
|---|---|---|---|
| Deed | $161,000 | Columbia Title Inc | |
| Warranty Deed | -- | Partners Title |
Mortgage History
| Date | Status | Loan Amount | Loan Type |
|---|---|---|---|
| Previous Owner | $128,250 | New Conventional |
Property History
| Date | Event | Price | Change | Sq Ft Price |
|---|---|---|---|---|
| 06/17/2025 06/17/25 | For Sale | $218,000 | +35.4% | $186 / Sq Ft |
| 03/09/2023 03/09/23 | Sold | $161,000 | +0.6% | $137 / Sq Ft |
| 03/08/2023 03/08/23 | Pending | -- | -- | -- |
| 01/22/2023 01/22/23 | For Sale | $160,000 | 0.0% | $136 / Sq Ft |
| 01/07/2023 01/07/23 | Pending | -- | -- | -- |
| 12/04/2022 12/04/22 | For Sale | $160,000 | +18.5% | $136 / Sq Ft |
| 10/30/2020 10/30/20 | Sold | $135,000 | -6.8% | $115 / Sq Ft |
| 10/22/2020 10/22/20 | Pending | -- | -- | -- |
| 08/12/2020 08/12/20 | Price Changed | $144,900 | -2.8% | $123 / Sq Ft |
| 06/17/2020 06/17/20 | For Sale | $149,000 | -- | $127 / Sq Ft |
Tax History Compared to Growth
Tax History
| Year | Tax Paid | Tax Assessment Tax Assessment Total Assessment is a certain percentage of the fair market value that is determined by local assessors to be the total taxable value of land and additions on the property. | Land | Improvement |
|---|---|---|---|---|
| 2024 | $3,144 | $157,200 | $26,400 | $130,800 |
| 2023 | $1,368 | $135,200 | $19,800 | $115,400 |
| 2022 | $1,320 | $132,900 | $19,800 | $113,100 |
| 2021 | $1,159 | $116,700 | $19,800 | $96,900 |
| 2020 | $101 | $76,400 | $13,200 | $63,200 |
| 2019 | $154 | $73,900 | $13,200 | $60,700 |
| 2018 | $211 | $75,900 | $13,200 | $62,700 |
| 2017 | $204 | $75,400 | $13,200 | $62,200 |
| 2016 | $127 | $73,900 | $13,200 | $60,700 |
| 2014 | $105 | $71,400 | $13,200 | $58,200 |
| 2013 | $105 | $71,400 | $13,200 | $58,200 |
Agents Affiliated with this Home
-
Jeri Stanfield

Seller's Agent in 2023
Jeri Stanfield
BerkshireHathaway HS IN Realty
(765) 585-8684
9 in this area
32 Total Sales
-
Scott Elmore
S
Seller's Agent in 2020
Scott Elmore
Warren Agency
(765) 404-0762
1 in this area
22 Total Sales
-
Chad Hess

Buyer's Agent in 2020
Chad Hess
F.C. Tucker West Central
(765) 376-4737
6 in this area
380 Total Sales
Map
Source: Indiana Regional MLS
MLS Number: 202248727
APN: 23-04-08-111-032.000-008
- tbd E Main St
- 1228 E Main St
- 701 Ravine Park Blvd
- 510 E Monroe St
- 515 E Washington St
- 413 E Pike St
- 803 S McDonald St
- 404 E Main St
- 671 E Bethel Rd
- 803 S Brady St
- 405 E Cedar St
- 406 E Maple St
- 920 S Brady St
- 407 N 5th St
- 600 N 6th St
- 204 N West St
- 112 W Bond St
- 205 W New St
- 1204 N Perry St
- 5063 N 325 E
