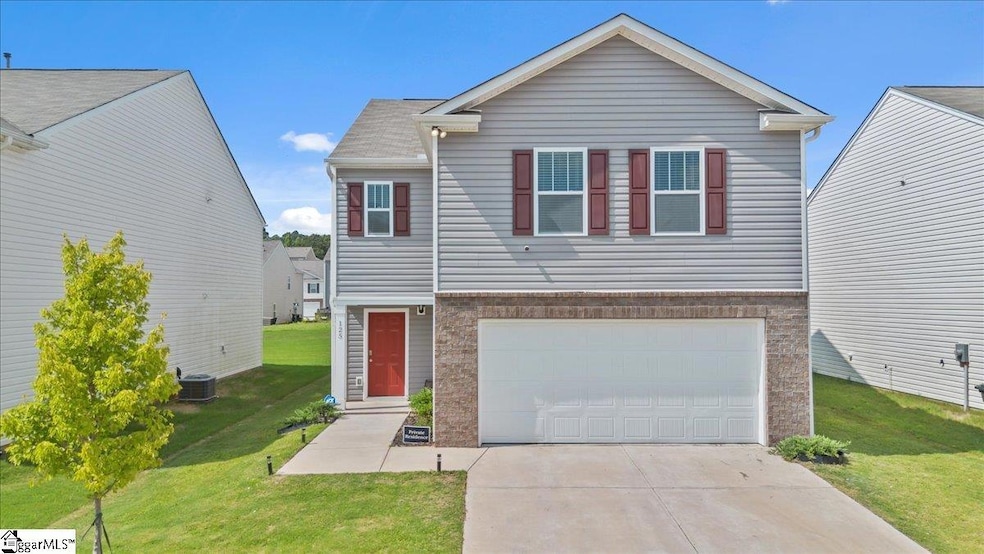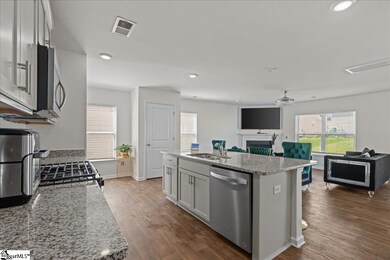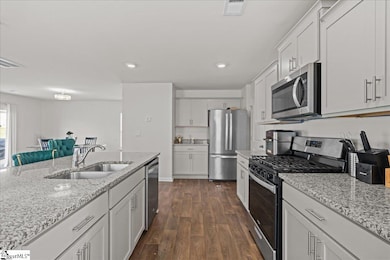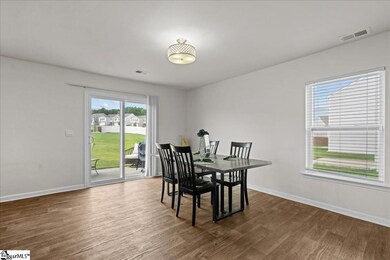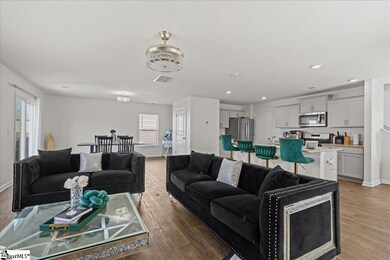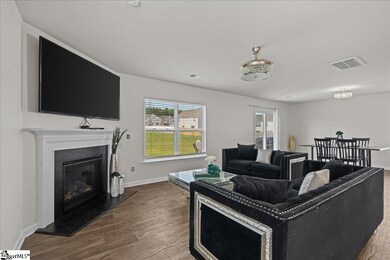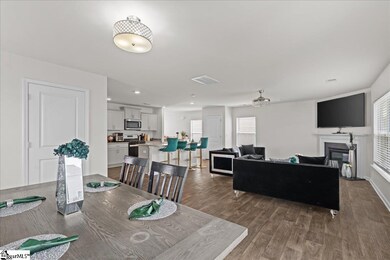
125 Rustic Ridge Dr Easley, SC 29640
Estimated Value: $293,000 - $304,000
Highlights
- Open Floorplan
- Traditional Architecture
- Great Room
- Dacusville Middle School Rated A-
- Loft
- Granite Countertops
About This Home
As of December 2024Welcome to your dream home in the heart of Easley, SC! This stunning 4-bedroom, 2.5-bathroom residence is move-in ready and offers everything you've been searching for. As you step inside, you'll be greeted by a spacious and inviting open floor plan that seamlessly blends modern comforts with timeless style.The main floor features a bright and airy living room, perfect for entertaining or relaxing with family. The kitchen is equipped with stainless steel appliances, granite countertops, and ample cabinetry. Adjacent to the kitchen is a cozy dining area, ideal for enjoying meals with loved ones. Upstairs, you'll find four generously sized bedrooms, including a luxurious master suite with an en-suite bathroom and walk-in closet. The huge loft area offers endless possibilities?it could be your home office, playroom, or additional living space. Situated in a prime location, this home is just minutes away from downtown Easley, where you can enjoy shopping, dining, and entertainment. With its perfect blend of convenience and comfort, this home is ready to welcome you. Don't miss out on this incredible opportunity schedule your showing today!
Home Details
Home Type
- Single Family
Est. Annual Taxes
- $822
Year Built
- 2022
Lot Details
- 4,792
HOA Fees
- $40 Monthly HOA Fees
Parking
- 2 Car Attached Garage
Home Design
- Traditional Architecture
- Brick Exterior Construction
- Slab Foundation
- Composition Roof
- Vinyl Siding
Interior Spaces
- 2,174 Sq Ft Home
- 2,000-2,199 Sq Ft Home
- 2-Story Property
- Open Floorplan
- Smooth Ceilings
- Gas Log Fireplace
- Great Room
- Loft
- Pull Down Stairs to Attic
- Fire and Smoke Detector
Kitchen
- Free-Standing Gas Range
- Built-In Microwave
- Dishwasher
- Granite Countertops
- Disposal
Flooring
- Carpet
- Luxury Vinyl Plank Tile
Bedrooms and Bathrooms
- 4 Bedrooms
- Walk-In Closet
Laundry
- Laundry Room
- Laundry on upper level
- Electric Dryer Hookup
Schools
- East End Elementary School
- Richard H. Gettys Middle School
- Easley High School
Utilities
- Heating System Uses Natural Gas
- Underground Utilities
- Electric Water Heater
- Cable TV Available
Additional Features
- Patio
- 4,792 Sq Ft Lot
Community Details
- Lenhardt Grove Subdivision
- Mandatory home owners association
Listing and Financial Details
- Assessor Parcel Number 5120-18-40-0453
Ownership History
Purchase Details
Home Financials for this Owner
Home Financials are based on the most recent Mortgage that was taken out on this home.Purchase Details
Home Financials for this Owner
Home Financials are based on the most recent Mortgage that was taken out on this home.Similar Homes in Easley, SC
Home Values in the Area
Average Home Value in this Area
Purchase History
| Date | Buyer | Sale Price | Title Company |
|---|---|---|---|
| Choate Michael | $292,000 | None Listed On Document | |
| Choate Michael | $292,000 | None Listed On Document | |
| Mayer Lataija Tiana | $291,900 | None Listed On Document |
Mortgage History
| Date | Status | Borrower | Loan Amount |
|---|---|---|---|
| Previous Owner | Mayer Lataija Tiana | $244,098 |
Property History
| Date | Event | Price | Change | Sq Ft Price |
|---|---|---|---|---|
| 12/30/2024 12/30/24 | Sold | $292,000 | -2.6% | $146 / Sq Ft |
| 11/17/2024 11/17/24 | Pending | -- | -- | -- |
| 10/14/2024 10/14/24 | Price Changed | $299,900 | -1.3% | $150 / Sq Ft |
| 08/20/2024 08/20/24 | For Sale | $304,000 | +4.1% | $152 / Sq Ft |
| 04/28/2023 04/28/23 | Sold | $291,900 | 0.0% | $134 / Sq Ft |
| 03/28/2023 03/28/23 | Pending | -- | -- | -- |
| 03/13/2023 03/13/23 | Price Changed | $291,900 | +0.7% | $134 / Sq Ft |
| 01/27/2023 01/27/23 | Price Changed | $289,900 | -1.7% | $133 / Sq Ft |
| 12/13/2022 12/13/22 | Price Changed | $294,900 | -1.9% | $136 / Sq Ft |
| 06/16/2022 06/16/22 | For Sale | $300,490 | -- | $138 / Sq Ft |
Tax History Compared to Growth
Tax History
| Year | Tax Paid | Tax Assessment Tax Assessment Total Assessment is a certain percentage of the fair market value that is determined by local assessors to be the total taxable value of land and additions on the property. | Land | Improvement |
|---|---|---|---|---|
| 2024 | $4,558 | $17,510 | $3,150 | $14,360 |
| 2023 | $4,558 | $3,150 | $610 | $2,540 |
| 2022 | $0 | $3,150 | $3,150 | $0 |
Agents Affiliated with this Home
-
LeKiya Wright
L
Seller's Agent in 2024
LeKiya Wright
The Property Bar, LLC
(864) 787-0590
3 in this area
34 Total Sales
-
Brian ONeill

Buyer's Agent in 2024
Brian ONeill
EXP Realty LLC
(864) 497-7107
6 in this area
176 Total Sales
-

Seller's Agent in 2023
Brent Culbertson
LENNAR Carolinas, LLC
(904) 334-4918
52 in this area
280 Total Sales
-
V
Seller Co-Listing Agent in 2023
Valerie Byron
D.R. Horton
78 in this area
79 Total Sales
Map
Source: Greater Greenville Association of REALTORS®
MLS Number: 1535344
APN: 5120-18-40-0453
- 652 Ashwood Way
- 113 Bailing Dr
- 404 Thornbury Ridge
- 00 McScott Ct
- 118 Cannon Ln
- 301 Hollywood St
- 511 Clear Dawn Dr
- 813 Hester Store Rd
- 318 E Compass Way
- 296 E Compass Way
- 468 Anna Gray Cir
- 308 E Compass Way
- 330 E Compass Way
- 410 Hamilton Forest Dr
- 259 Anna Gray Cir
- 704 Jameson Rd
- 0 Diwa Dr
- 155 Cherokee Trail
- 000 Hester Store Rd
- 204 N Jamestowne Dr
- 114 Rustic Ridge Dr
- 934 Ashwood Way
- 311 Ashwood Way
- 412 Ashwood Way
- 528 Ashwood Way
- 600 Ashwood Way
- 735 Ashwood Way
- 604 Ashwood Way
- 942 Ashwood Way
- 789 Ashwood Way
- 229 Ashwood Way
- 939 Ashwood Way
- 118 Green Oak Dr
- 524 Ashwood Way
- 303 Ashwood Way
- 126 Green Oak Dr
- 520 Ashwood Way
- 318 Ashwood Way
- 608 Ashwood Way
- 129 Bailing Dr
