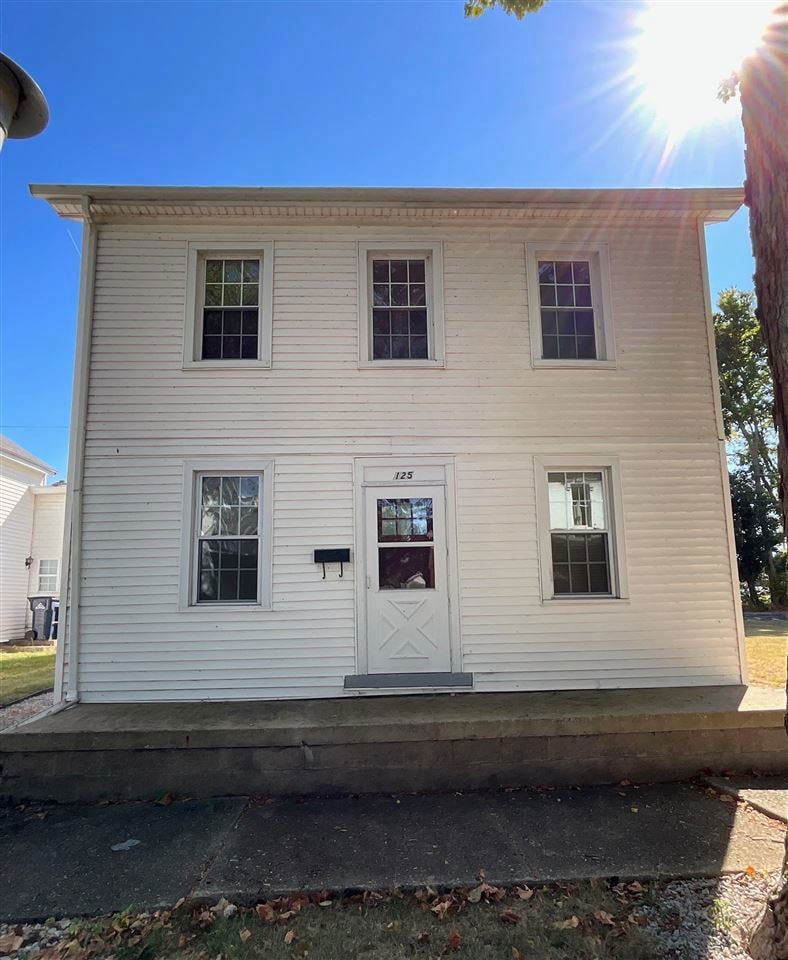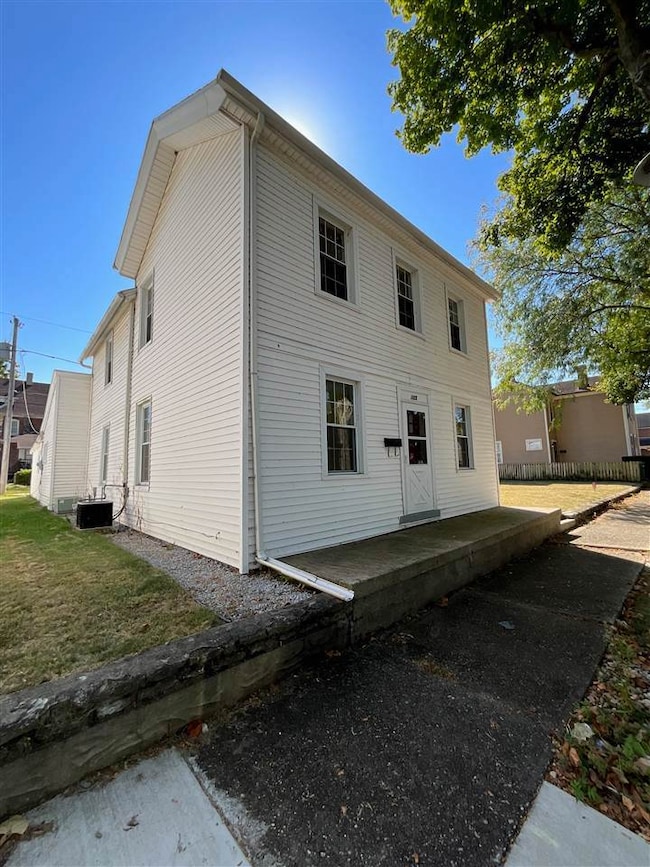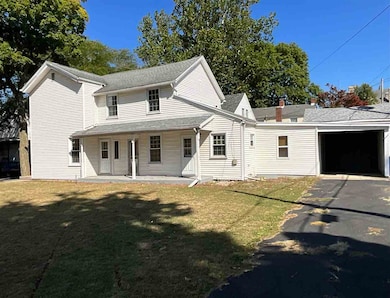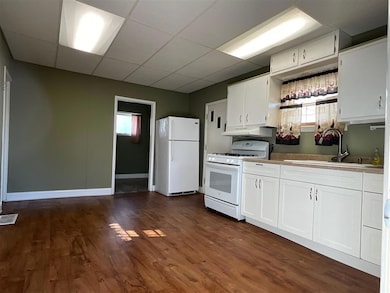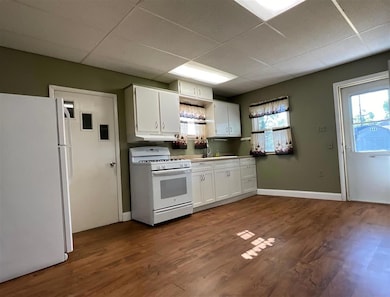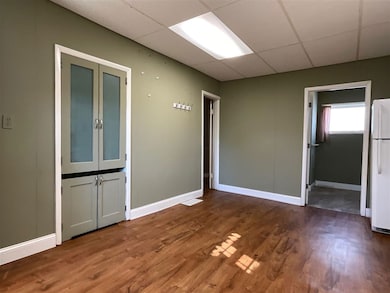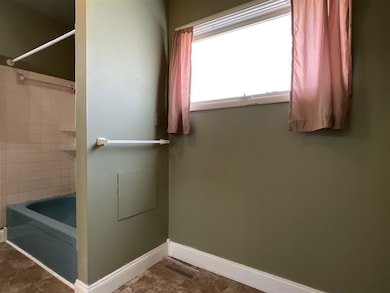125 S 3rd St Richmond, IN 47374
Estimated payment $594/month
Highlights
- Traditional Architecture
- Den
- First Floor Utility Room
- Main Floor Bedroom
- Covered Patio or Porch
- Fireplace
About This Home
Spacious 2-story home in the heart of Richmond offering nearly 1,924 sq. ft. of living space. Inside you'll find 3 bedrooms, 2 full baths, an eat-in kitchen with appliances included, multiple living areas with built-ins, and a large upstairs flex room filled with natural light. Exterior features include a covered back porch, storage shed, and a one-car carport with convenient off-street parking. With its size and layout, this property would make a great investment opportunity and even has potential to be converted into a duplex. The basement has had professional work completed by a reputable company, with receipts available upon request. Being sold as-is, it's ready for your updates and personal vision don't miss your chance to make this home yours! Property is being sold "AS IS"
Listing Agent
Better Homes and Gardens First Realty Group License #RB22000630 Listed on: 09/12/2025

Home Details
Home Type
- Single Family
Est. Annual Taxes
- $38
Year Built
- Built in 1900
Lot Details
- 6,578 Sq Ft Lot
- Lot Dimensions are 80x80
Parking
- Attached Carport
Home Design
- Traditional Architecture
- Shingle Roof
- Asphalt Roof
- Vinyl Siding
- Stick Built Home
Interior Spaces
- 1,924 Sq Ft Home
- 2-Story Property
- Fireplace
- Window Treatments
- Living Room
- Dining Room
- Den
- First Floor Utility Room
- Washer and Dryer
- Gas Range
- Basement
Bedrooms and Bathrooms
- 3 Bedrooms
- Main Floor Bedroom
- Bathroom on Main Level
- 2 Full Bathrooms
Outdoor Features
- Covered Patio or Porch
Schools
- Starr Elementary School
- Dennis/Test Middle School
- Richmond High School
Utilities
- Forced Air Heating and Cooling System
- Heating System Uses Gas
- Cable TV Available
Map
Home Values in the Area
Average Home Value in this Area
Tax History
| Year | Tax Paid | Tax Assessment Tax Assessment Total Assessment is a certain percentage of the fair market value that is determined by local assessors to be the total taxable value of land and additions on the property. | Land | Improvement |
|---|---|---|---|---|
| 2024 | $38 | $70,700 | $15,700 | $55,000 |
| 2023 | $37 | $62,000 | $13,800 | $48,200 |
| 2022 | $0 | $62,600 | $13,800 | $48,800 |
| 2021 | $0 | $57,600 | $13,800 | $43,800 |
| 2020 | $296 | $56,300 | $13,800 | $42,500 |
| 2019 | $296 | $53,500 | $13,800 | $39,700 |
| 2018 | $0 | $53,500 | $13,800 | $39,700 |
| 2017 | -- | $53,000 | $13,800 | $39,200 |
| 2016 | $296 | $53,700 | $13,800 | $39,900 |
| 2014 | -- | $51,500 | $13,800 | $37,700 |
| 2013 | $296 | $52,800 | $13,800 | $39,000 |
Property History
| Date | Event | Price | List to Sale | Price per Sq Ft |
|---|---|---|---|---|
| 10/20/2025 10/20/25 | Price Changed | $111,900 | -1.8% | $58 / Sq Ft |
| 09/12/2025 09/12/25 | For Sale | $114,000 | -- | $59 / Sq Ft |
Purchase History
| Date | Type | Sale Price | Title Company |
|---|---|---|---|
| Guardian Deed | -- | -- |
Mortgage History
| Date | Status | Loan Amount | Loan Type |
|---|---|---|---|
| Closed | $30,000 | New Conventional |
Source: Richmond Association of REALTORS®
MLS Number: 10052005
APN: 89-18-05-210-606.000-030
- 131 S 7th St Unit 131 Up
- 133 S 7th St Unit 133 down
- 200 S 8th St
- 326 1/2 S 12th St
- 401 N 10th St
- 318 N 21st St
- 1300 S 18th St
- 642 S 23rd St
- 1032 S 23rd St
- 1817 Chester Blvd
- 114 N 34th St
- 3735 S A St
- 325 Cedar Cliff Rd
- 3001 W Cart Rd
- 4100 Royal Oak Dr
- 501 Hayes Arboretum Rd
- 207 W Walnut St
- 142 N Main St
- 100 W Main St Unit Apartment 3
- 300 S Washington St
