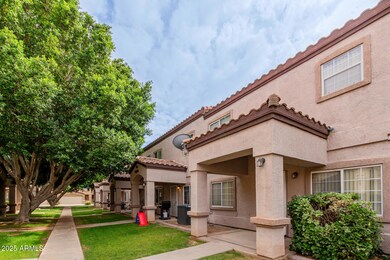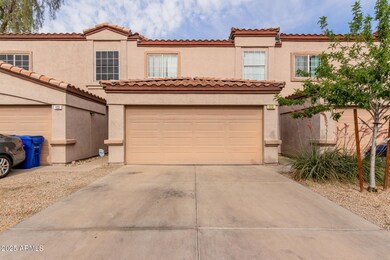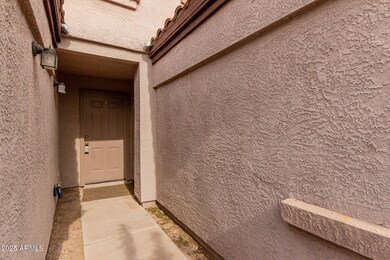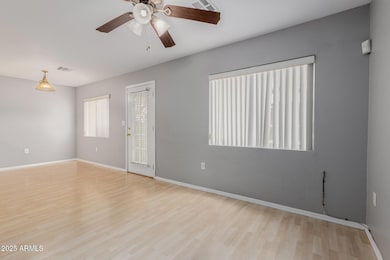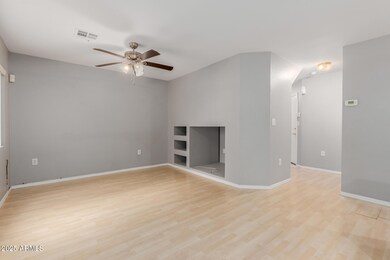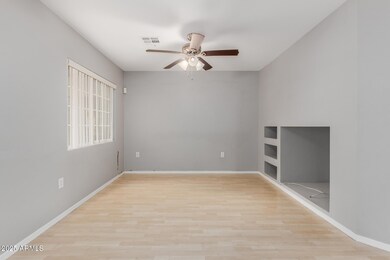
125 S 56th St Unit 124 Mesa, AZ 85206
Central Mesa East NeighborhoodHighlights
- Gated Community
- Vaulted Ceiling
- Covered Patio or Porch
- Franklin at Brimhall Elementary School Rated A
- Heated Community Pool
- 2 Car Direct Access Garage
About This Home
As of July 2025Welcome Home!!! This gorgeous 3 bedroom 2.5 bath home at the gated community of Pueblo Seco in Mesa is in a fantastic location. Close to restaurants, shopping, schools, parks, multiple golf courses & easy access to the 60 & 202 Fwy's. You'll love the layout of this two story home. Your kitchen offers tiled counter tops, a breakfast bar, full height tiled backsplashes, white appliances, filtered water & plenty of cabinetry for organization. Your spacious master suite offers a walk in closet, a tiled vanity & a shower/tub combo. This gated community home also offers upgraded ceiling fans, a half bathroom downstairs, vaulted ceilings, an upstairs laundry area, a two car garage & a front security door for your privacy. Your gated community offers green areas to utilize, a club house & a sparkling pool & spa to enjoy. This gem in the desert is a Great Buy & a Must See!!!
Last Agent to Sell the Property
Canam Realty Group Brokerage Email: Offers@CanamRealty.com License #SA561835000 Listed on: 06/02/2025
Townhouse Details
Home Type
- Townhome
Est. Annual Taxes
- $905
Year Built
- Built in 1999
Lot Details
- 885 Sq Ft Lot
- Two or More Common Walls
HOA Fees
- $278 Monthly HOA Fees
Parking
- 2 Car Direct Access Garage
- Garage Door Opener
Home Design
- Wood Frame Construction
- Tile Roof
- Stucco
Interior Spaces
- 1,255 Sq Ft Home
- 2-Story Property
- Vaulted Ceiling
- Ceiling Fan
- Double Pane Windows
Kitchen
- Breakfast Bar
- Built-In Microwave
Flooring
- Carpet
- Laminate
- Tile
Bedrooms and Bathrooms
- 3 Bedrooms
- Primary Bathroom is a Full Bathroom
- 2.5 Bathrooms
Outdoor Features
- Covered Patio or Porch
Schools
- Madison Elementary School
- Fremont Junior High School
- Red Mountain High School
Utilities
- Central Air
- Heating System Uses Natural Gas
- High Speed Internet
- Cable TV Available
Listing and Financial Details
- Tax Lot 124
- Assessor Parcel Number 141-50-499
Community Details
Overview
- Association fees include pest control, ground maintenance, street maintenance, front yard maint, trash, maintenance exterior
- Aam Llc Association, Phone Number (602) 957-9191
- Built by Diamond Key Homes
- Pueblo Seco Condominium Subdivision
Recreation
- Heated Community Pool
- Community Spa
- Bike Trail
Additional Features
- Recreation Room
- Gated Community
Ownership History
Purchase Details
Home Financials for this Owner
Home Financials are based on the most recent Mortgage that was taken out on this home.Purchase Details
Home Financials for this Owner
Home Financials are based on the most recent Mortgage that was taken out on this home.Purchase Details
Purchase Details
Home Financials for this Owner
Home Financials are based on the most recent Mortgage that was taken out on this home.Purchase Details
Home Financials for this Owner
Home Financials are based on the most recent Mortgage that was taken out on this home.Purchase Details
Home Financials for this Owner
Home Financials are based on the most recent Mortgage that was taken out on this home.Similar Homes in Mesa, AZ
Home Values in the Area
Average Home Value in this Area
Purchase History
| Date | Type | Sale Price | Title Company |
|---|---|---|---|
| Warranty Deed | $272,900 | Chicago Title Agency | |
| Cash Sale Deed | $61,000 | Great American Title Agency | |
| Interfamily Deed Transfer | -- | None Available | |
| Warranty Deed | $195,000 | Magnus Title Agency | |
| Warranty Deed | $180,000 | -- | |
| Warranty Deed | $101,150 | Security Title Agency |
Mortgage History
| Date | Status | Loan Amount | Loan Type |
|---|---|---|---|
| Open | $267,956 | FHA | |
| Previous Owner | $156,000 | New Conventional | |
| Previous Owner | $156,000 | Purchase Money Mortgage | |
| Previous Owner | $39,000 | Credit Line Revolving | |
| Previous Owner | $31,500 | Credit Line Revolving | |
| Previous Owner | $27,000 | Seller Take Back | |
| Previous Owner | $20,000 | Unknown | |
| Previous Owner | $14,500 | Credit Line Revolving | |
| Previous Owner | $98,115 | FHA | |
| Closed | $144,000 | No Value Available |
Property History
| Date | Event | Price | Change | Sq Ft Price |
|---|---|---|---|---|
| 07/28/2025 07/28/25 | Sold | $272,900 | -2.5% | $217 / Sq Ft |
| 06/25/2025 06/25/25 | Pending | -- | -- | -- |
| 06/03/2025 06/03/25 | Price Changed | $279,900 | -12.5% | $223 / Sq Ft |
| 06/02/2025 06/02/25 | For Sale | $319,900 | 0.0% | $255 / Sq Ft |
| 02/19/2018 02/19/18 | Rented | $1,095 | 0.0% | -- |
| 02/12/2018 02/12/18 | Under Contract | -- | -- | -- |
| 02/02/2018 02/02/18 | Price Changed | $1,095 | -2.7% | $1 / Sq Ft |
| 12/18/2017 12/18/17 | For Rent | $1,125 | +18.4% | -- |
| 01/06/2014 01/06/14 | Rented | $950 | 0.0% | -- |
| 01/06/2014 01/06/14 | Under Contract | -- | -- | -- |
| 12/13/2013 12/13/13 | For Rent | $950 | +15.2% | -- |
| 11/16/2012 11/16/12 | Rented | $825 | -13.2% | -- |
| 10/25/2012 10/25/12 | Under Contract | -- | -- | -- |
| 08/26/2012 08/26/12 | For Rent | $950 | 0.0% | -- |
| 06/29/2012 06/29/12 | Sold | $61,000 | -3.0% | $49 / Sq Ft |
| 02/20/2012 02/20/12 | For Sale | $62,900 | -- | $50 / Sq Ft |
Tax History Compared to Growth
Tax History
| Year | Tax Paid | Tax Assessment Tax Assessment Total Assessment is a certain percentage of the fair market value that is determined by local assessors to be the total taxable value of land and additions on the property. | Land | Improvement |
|---|---|---|---|---|
| 2025 | $905 | $9,219 | -- | -- |
| 2024 | $912 | $8,780 | -- | -- |
| 2023 | $912 | $20,960 | $4,190 | $16,770 |
| 2022 | $893 | $16,320 | $3,260 | $13,060 |
| 2021 | $904 | $14,270 | $2,850 | $11,420 |
| 2020 | $893 | $12,800 | $2,560 | $10,240 |
| 2019 | $834 | $11,710 | $2,340 | $9,370 |
| 2018 | $800 | $10,460 | $2,090 | $8,370 |
| 2017 | $777 | $9,710 | $1,940 | $7,770 |
| 2016 | $762 | $9,180 | $1,830 | $7,350 |
| 2015 | $716 | $7,780 | $1,550 | $6,230 |
Agents Affiliated with this Home
-
Rick Metcalfe

Seller's Agent in 2025
Rick Metcalfe
Canam Realty Group
(480) 759-2242
17 in this area
868 Total Sales
-
Lisa Palmerin

Buyer's Agent in 2025
Lisa Palmerin
West USA Realty
(602) 300-3611
1 in this area
9 Total Sales
-
K
Seller's Agent in 2018
Karen Heimbach
Stratton Vantage Property Management
-
Joann Garrison

Buyer's Agent in 2018
Joann Garrison
Realty One Group
(623) 229-5717
3 Total Sales
-
Scott Grigg

Seller's Agent in 2014
Scott Grigg
Griggs's Group Powered by The Altman Brothers
(480) 540-5479
255 Total Sales
-
N
Buyer's Agent in 2014
Non-MLS Agent
Non-MLS Office
Map
Source: Arizona Regional Multiple Listing Service (ARMLS)
MLS Number: 6874577
APN: 141-50-499
- 125 S 56th St Unit 156
- 125 S 56th St Unit 12
- 125 S 56th St Unit 153
- 125 S 56th St Unit 121
- 125 S 56th St Unit 69
- 206 S 56th St
- 245 S 56th St Unit 111
- 245 S 56th St Unit 2
- 245 S 56th St Unit 228
- 245 S 56th St Unit 165
- 245 S 56th St Unit 174
- 5933 E Main St Unit 114
- 5933 E Main St Unit 47
- 5933 E Main St Unit 151
- 355 S 58th St
- 5512 E Arbor Ave
- 345 S 58th St Unit 31
- 345 S 58th St Unit 83
- 126 N 58th St
- 222 S 54th Place

