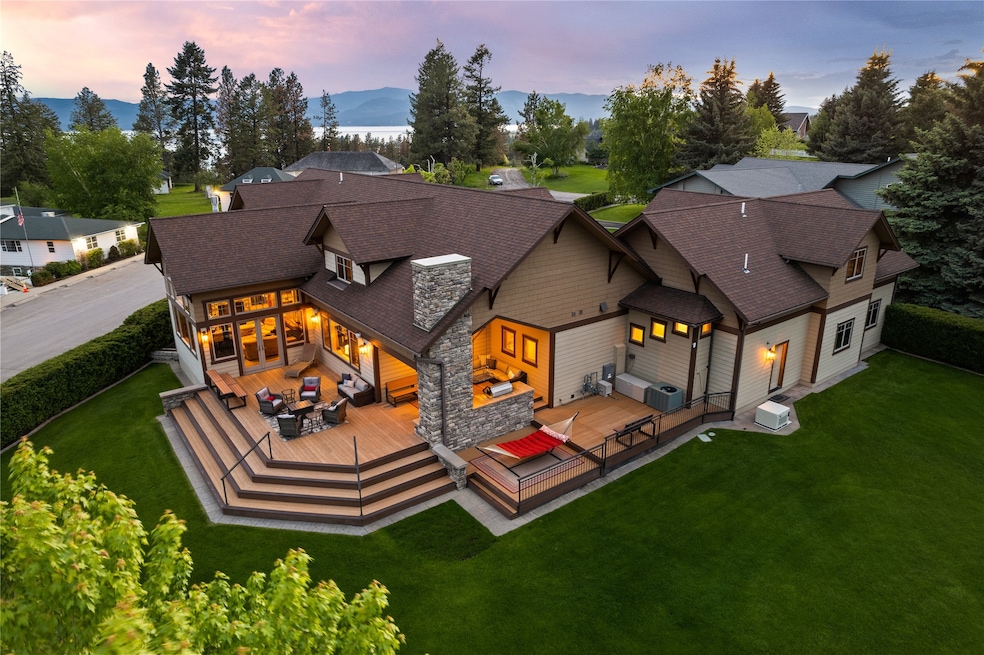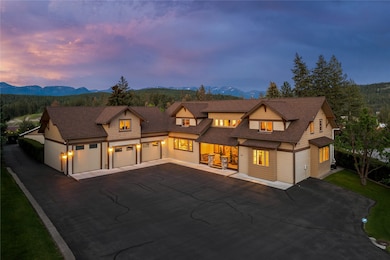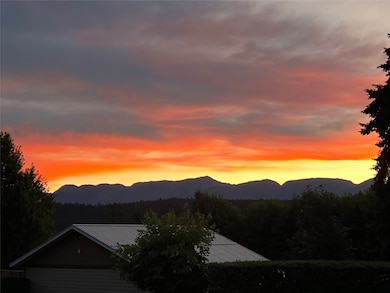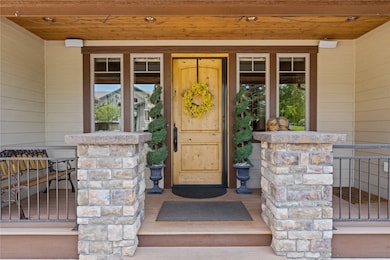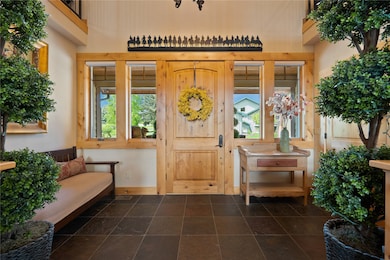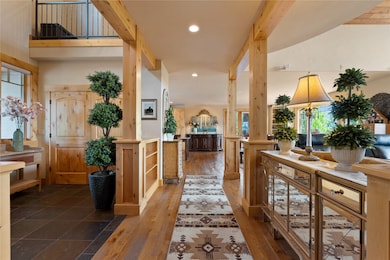125 S Crestview Terrace Bigfork, MT 59911
Estimated payment $9,881/month
Highlights
- Lake View
- Open Floorplan
- Vaulted Ceiling
- 1.15 Acre Lot
- Deck
- 3 Fireplaces
About This Home
Nestled within walking distance to Bigfork with views of the Swan Range & Flathead Lake, you must see this custom home where no detail has been missed! This 6 bed, 7 bath, 3 car attached garage (+ 1,404 sq.ft. shop) masterpiece sits on 1.14 acres and exudes Montana charm with oak floors, knotty alder cabinetry, doors/trim & a vaulted ceiling in the great room with floor to ceiling windows, masonry fireplace & gorgeous T&G ceiling. The gourmet kitchen with island & walk in pantry is sure to please. The spacious master suite boasts a gas fireplace, deck, & generous use of tile with heated tile floors & a steam shower. Upstairs there's 4 bedrooms, (2 en suite, 2 J&J) & a bonus room over the garage providing space for a 6th en suite if needed or flex space/home office. A large partly covered deck with built in BBQ & fireplace is great for entertaining. The attached 3 car garage features 2-8x10' doors and 1-10x10' door, floor drains, is insulated and heated with nat. gas. Updates include a new roof in 2023. The detached 1,404 sq.ft. shop has two separate work areas, with the main area featuring a 14x12' overhead door that allows for storage of larger toys and two smaller rooms for other projects and storage. **Seller is open to negotiate with buyer to lease back the shop after closing. Lots of paved driveway is convenient for parking, storage and includes RV septic, water and electric hookups. Beautifully manicured, sprinkled yard with privacy hedge and fencing.
Listing Agent
Premiere Real Estate Professionals License #RRE-BRO-LIC-7176 Listed on: 04/02/2025
Home Details
Home Type
- Single Family
Est. Annual Taxes
- $11,112
Year Built
- Built in 2007
Lot Details
- 1.15 Acre Lot
- Partially Fenced Property
- Zoning described as R-4
Parking
- 3 Car Attached Garage
- Garage Door Opener
Property Views
- Lake
- Mountain
Home Design
- Poured Concrete
- Wood Frame Construction
- Composition Roof
Interior Spaces
- 5,037 Sq Ft Home
- Property has 2 Levels
- Open Floorplan
- Central Vacuum
- Wired For Sound
- Wired For Data
- Vaulted Ceiling
- 3 Fireplaces
- Basement
- Crawl Space
- Washer Hookup
Kitchen
- Walk-In Pantry
- Oven or Range
- Microwave
- Dishwasher
- Disposal
Bedrooms and Bathrooms
- 6 Bedrooms
- Walk-In Closet
- Steam Shower
Outdoor Features
- Deck
- Covered Patio or Porch
Utilities
- Forced Air Heating and Cooling System
- Heating System Uses Gas
- Underground Utilities
- Natural Gas Connected
- Water Softener
- High Speed Internet
- Phone Available
- Cable TV Available
Community Details
- No Home Owners Association
Listing and Financial Details
- Assessor Parcel Number 07383525305020000
Map
Home Values in the Area
Average Home Value in this Area
Tax History
| Year | Tax Paid | Tax Assessment Tax Assessment Total Assessment is a certain percentage of the fair market value that is determined by local assessors to be the total taxable value of land and additions on the property. | Land | Improvement |
|---|---|---|---|---|
| 2025 | $11,249 | $2,048,200 | $0 | $0 |
| 2024 | $7,145 | $1,280,100 | $0 | $0 |
| 2023 | $9,562 | $1,280,100 | $0 | $0 |
| 2022 | $7,456 | $953,300 | $0 | $0 |
| 2021 | $7,495 | $953,300 | $0 | $0 |
| 2020 | $6,973 | $863,400 | $0 | $0 |
| 2019 | $6,723 | $863,400 | $0 | $0 |
| 2018 | $6,546 | $799,700 | $0 | $0 |
| 2017 | $6,382 | $799,700 | $0 | $0 |
| 2016 | $6,050 | $764,100 | $0 | $0 |
| 2015 | $5,639 | $764,100 | $0 | $0 |
| 2014 | $5,203 | $423,763 | $0 | $0 |
Property History
| Date | Event | Price | List to Sale | Price per Sq Ft |
|---|---|---|---|---|
| 10/22/2025 10/22/25 | For Sale | $1,699,000 | 0.0% | $337 / Sq Ft |
| 10/15/2025 10/15/25 | Off Market | -- | -- | -- |
| 10/06/2025 10/06/25 | Price Changed | $1,699,000 | -5.6% | $337 / Sq Ft |
| 06/02/2025 06/02/25 | Price Changed | $1,799,000 | -7.7% | $357 / Sq Ft |
| 04/02/2025 04/02/25 | For Sale | $1,949,000 | -- | $387 / Sq Ft |
Purchase History
| Date | Type | Sale Price | Title Company |
|---|---|---|---|
| Warranty Deed | -- | Fidelity Natl Ttl Co Of Flat | |
| Interfamily Deed Transfer | -- | Insured Titles | |
| Interfamily Deed Transfer | -- | Insured Titles | |
| Interfamily Deed Transfer | -- | None Available |
Mortgage History
| Date | Status | Loan Amount | Loan Type |
|---|---|---|---|
| Open | $530,000 | New Conventional | |
| Previous Owner | $375,500 | New Conventional |
Source: Montana Regional MLS
MLS Number: 30044433
APN: 07-3835-25-3-05-02-0000
- 107 S Crestview Terrace
- 101 S Crestview Terrace
- 130 S Crestview Terrace
- 667 Commerce St
- 132 N Crestview Terrace
- 172 Holt Dr Unit A, B & C
- 180 Vista Ln Unit 258
- 180 Vista Ln Unit 301
- 88 Parkway Ave Unit B/ Boat Slip 6
- 1067 Boat Club Dr
- 39 Gage Terrace
- 982 Electric Ave
- 618 Spruce Place
- 715 Doug Fir Cir
- 224 Crestview Dr
- 123 Lake Hills Dr
- 239 Stage Ridge Rd
- 45 Bear Dance Village
- 464 Electric Ave Unit C
- 1048 Mill Creek Dr
- 669 Commerce St
- 128 Saddle Loop Unit B
- 185 Golf Terrace Dr Unit E
- 185 Golf Terrace Dr Unit 185E
- 283 Eagle Bend Dr
- 2048 Marina Ct
- 334 Flathead Lodge Rd
- 1120 Holt Dr Unit Suite A
- 166 Jewel Basin Ct
- 33146 Orchard Dr
- 14847 Montana Hwy 35 Unit 3
- 1905 La Brant Rd
- 323 Deer Creek Rd Unit ID1038983P
- 396 N Juniper Bay Rd
- 124 Woodacres Dr
- 356 S Many Lakes Dr
- 325 Spring Creek Rd
- 1815 Lower Valley Rd
- 172 E Many Lakes Dr
- 327 Commerce Way
