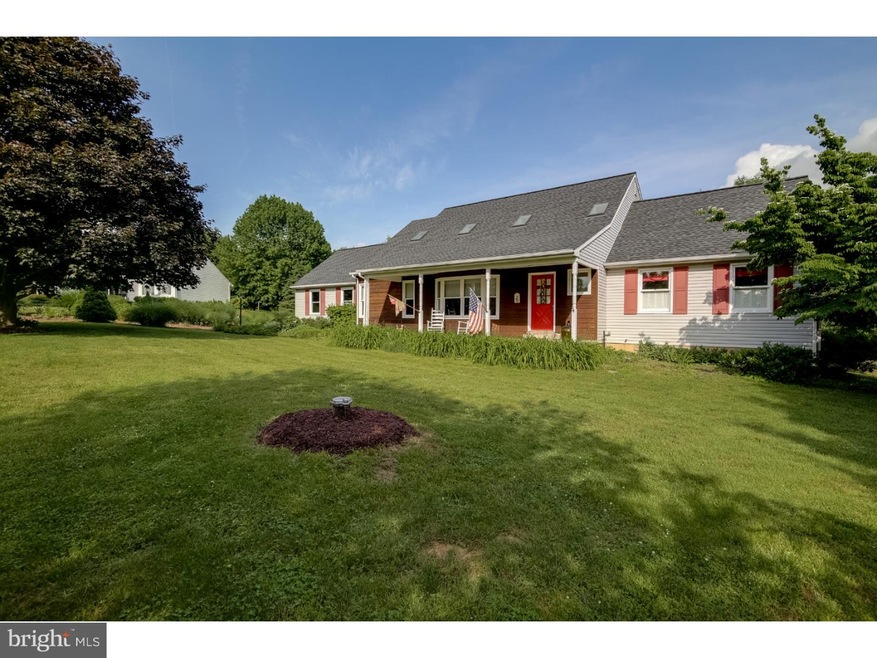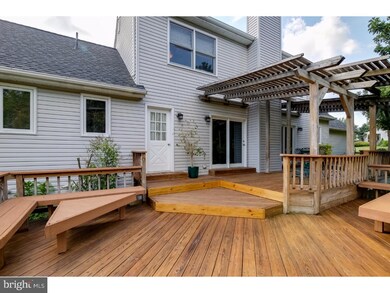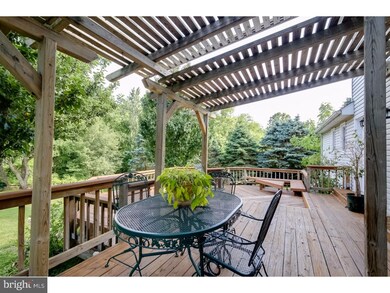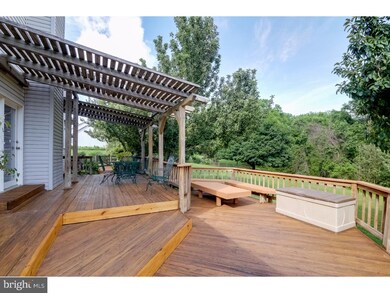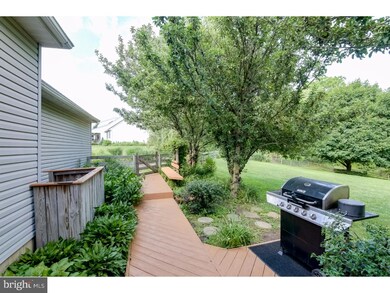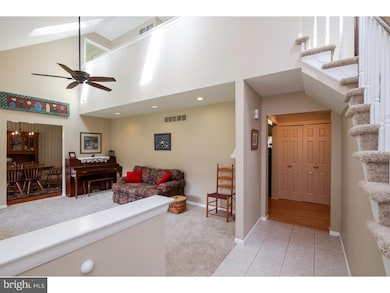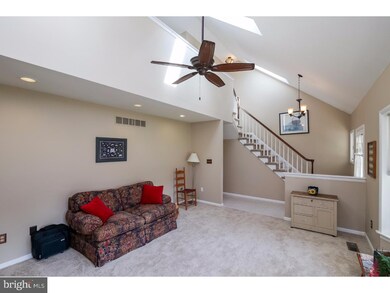
125 S Deer Run Dr Lincoln University, PA 19352
Highlights
- Cape Cod Architecture
- Deck
- Attic
- Fred S Engle Middle School Rated A-
- Wood Flooring
- No HOA
About This Home
As of April 2025Come see this truly amazing home in the Deer Run development that is ready for its new owner. Located in the award winning Avon Grove school district, this four bedroom, two full and one half bath home has been lovingly cared for and without a doubt, it will wow your senses. The landscaping has been taken to a whole new level so that something new is always blooming. Curb appeal is off the charts as you make your way up to this amazing home. Make your way up the walkway to the front door and enter into the bright sun-bathed foyer. The neutral-toned colors, and the high ceilings will envelope you in pure warmth. Make your way to the sunny eat-in kitchen/great room that opens to the over-sized deck with Pergola roof and your own apple tree. The park-like setting out back will be your own private sanctuary for those quiet spring and summer evenings. The first floor master bedroom suite invites sweet dreams and the full bath and first floor laundry room make one floor living a breeze. Upstairs the three additional ample-sized bedrooms with full hall bath make sure everyone has their own retreat. As if all of this wasn?t enough, the fully finished basement with theatre room, office space, and additional living room provide ample opportunity to convert this space into an extra office, bedroom or whatever your heart desires. The spacious two car garage completes this magnificent property. Convenient to major thoroughfares making your commute to work and play a breeze. Don?t miss this gem on your tour.
Last Agent to Sell the Property
EXP Realty, LLC License #RS-0019528 Listed on: 06/03/2016
Home Details
Home Type
- Single Family
Est. Annual Taxes
- $5,890
Year Built
- Built in 1989
Lot Details
- 2 Acre Lot
- Back, Front, and Side Yard
- Property is in good condition
- Property is zoned R2
Parking
- 2 Car Attached Garage
- 3 Open Parking Spaces
- Garage Door Opener
- Driveway
- On-Street Parking
Home Design
- Cape Cod Architecture
- Pitched Roof
- Shingle Roof
- Wood Siding
- Vinyl Siding
Interior Spaces
- 2,455 Sq Ft Home
- Property has 2 Levels
- Ceiling height of 9 feet or more
- Ceiling Fan
- Skylights
- Stone Fireplace
- Bay Window
- Family Room
- Living Room
- Dining Room
- Basement Fills Entire Space Under The House
- Laundry on main level
- Attic
Kitchen
- Eat-In Kitchen
- Self-Cleaning Oven
- Built-In Range
- Dishwasher
- Kitchen Island
Flooring
- Wood
- Wall to Wall Carpet
- Tile or Brick
Bedrooms and Bathrooms
- 4 Bedrooms
- En-Suite Primary Bedroom
- En-Suite Bathroom
Outdoor Features
- Deck
- Exterior Lighting
- Porch
Schools
- Fred S. Engle Middle School
- Avon Grove High School
Utilities
- Forced Air Heating and Cooling System
- Cooling System Utilizes Bottled Gas
- Heating System Uses Propane
- 200+ Amp Service
- Water Treatment System
- Well
- Propane Water Heater
- On Site Septic
- Cable TV Available
Community Details
- No Home Owners Association
- Deer Run Subdivision
Listing and Financial Details
- Tax Lot 0047
- Assessor Parcel Number 71-03 -0047
Ownership History
Purchase Details
Home Financials for this Owner
Home Financials are based on the most recent Mortgage that was taken out on this home.Purchase Details
Home Financials for this Owner
Home Financials are based on the most recent Mortgage that was taken out on this home.Purchase Details
Home Financials for this Owner
Home Financials are based on the most recent Mortgage that was taken out on this home.Purchase Details
Home Financials for this Owner
Home Financials are based on the most recent Mortgage that was taken out on this home.Similar Home in Lincoln University, PA
Home Values in the Area
Average Home Value in this Area
Purchase History
| Date | Type | Sale Price | Title Company |
|---|---|---|---|
| Deed | $542,000 | Accu Abstract | |
| Deed | $542,000 | Accu Abstract | |
| Deed | $325,000 | Anvil Land Transfer Company | |
| Interfamily Deed Transfer | -- | None Available | |
| Interfamily Deed Transfer | -- | -- |
Mortgage History
| Date | Status | Loan Amount | Loan Type |
|---|---|---|---|
| Open | $367,000 | New Conventional | |
| Closed | $367,000 | New Conventional | |
| Previous Owner | $100,000 | Credit Line Revolving | |
| Previous Owner | $51,000 | Future Advance Clause Open End Mortgage | |
| Previous Owner | $225,000 | New Conventional | |
| Previous Owner | $50,000 | Credit Line Revolving | |
| Previous Owner | $162,000 | New Conventional | |
| Previous Owner | $155,000 | No Value Available | |
| Previous Owner | $156,800 | No Value Available |
Property History
| Date | Event | Price | Change | Sq Ft Price |
|---|---|---|---|---|
| 04/01/2025 04/01/25 | Sold | $542,000 | +5.2% | $174 / Sq Ft |
| 03/08/2025 03/08/25 | Pending | -- | -- | -- |
| 03/06/2025 03/06/25 | For Sale | $515,000 | +58.5% | $165 / Sq Ft |
| 08/09/2016 08/09/16 | Sold | $325,000 | 0.0% | $132 / Sq Ft |
| 06/08/2016 06/08/16 | Pending | -- | -- | -- |
| 06/03/2016 06/03/16 | For Sale | $325,000 | -- | $132 / Sq Ft |
Tax History Compared to Growth
Tax History
| Year | Tax Paid | Tax Assessment Tax Assessment Total Assessment is a certain percentage of the fair market value that is determined by local assessors to be the total taxable value of land and additions on the property. | Land | Improvement |
|---|---|---|---|---|
| 2024 | $6,974 | $172,200 | $59,500 | $112,700 |
| 2023 | $6,742 | $172,200 | $59,500 | $112,700 |
| 2022 | $6,728 | $172,200 | $59,500 | $112,700 |
| 2021 | $6,589 | $172,200 | $59,500 | $112,700 |
| 2020 | $6,368 | $172,200 | $59,500 | $112,700 |
| 2019 | $6,209 | $172,200 | $59,500 | $112,700 |
| 2018 | $6,051 | $172,200 | $59,500 | $112,700 |
| 2017 | $5,925 | $172,200 | $59,500 | $112,700 |
| 2016 | $4,851 | $172,200 | $59,500 | $112,700 |
| 2015 | $4,851 | $172,200 | $59,500 | $112,700 |
| 2014 | $4,851 | $172,200 | $59,500 | $112,700 |
Agents Affiliated with this Home
-
Erika Chase

Seller's Agent in 2025
Erika Chase
Beiler-Campbell Realtors-Avondale
(610) 345-7101
161 Total Sales
-
Amanda Vachris

Buyer's Agent in 2025
Amanda Vachris
EveryHome Realtors
(570) 593-0391
185 Total Sales
-
Matt Fetick

Seller's Agent in 2016
Matt Fetick
EXP Realty, LLC
(484) 678-7888
1,145 Total Sales
-
Deneen Sweeney

Seller Co-Listing Agent in 2016
Deneen Sweeney
Keller Williams Real Estate - West Chester
(610) 628-3420
170 Total Sales
Map
Source: Bright MLS
MLS Number: 1002438346
APN: 71-003-0047.0000
- 406 Bobs Ln
- 547 Lewisville Rd
- 125 Cromwell Dr
- 1231 State Rd
- 1118 Thunder Hill Rd
- 12 Eleanor Dr
- 510 Wheatland Ct
- 6 Tower Ln
- 5 Karnik Ct
- 1 Brae Ct
- 229 Saginaw Rd
- 310 Belmont Ct
- 460 Pennocks Bridge Rd
- 2 Violet Ln
- 107 Scotts Glen Rd
- 3301 State Rd
- 469 W Avondale Rd
- 781 State Rd
- 106 Partridge Way
- 108 Partridge Way
