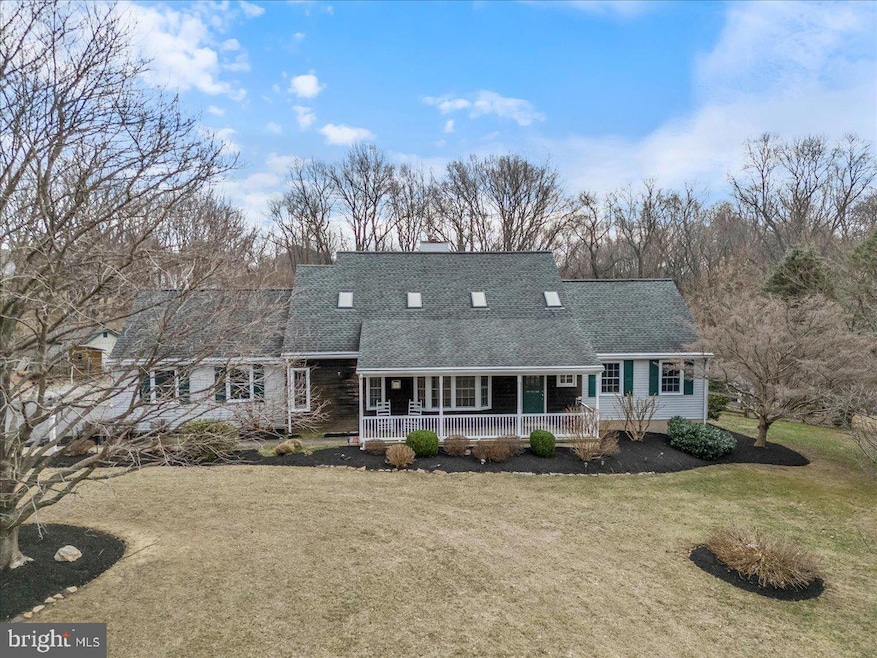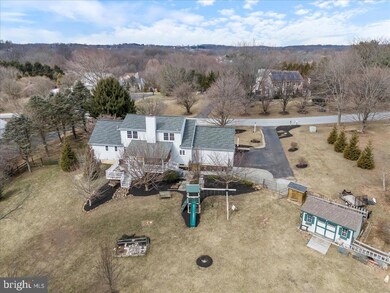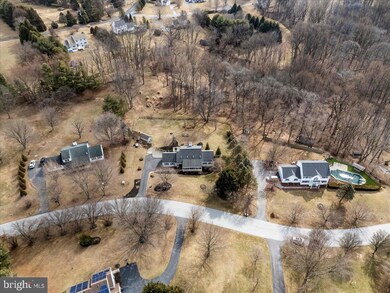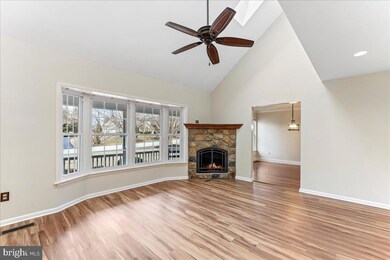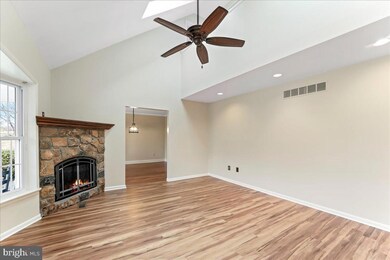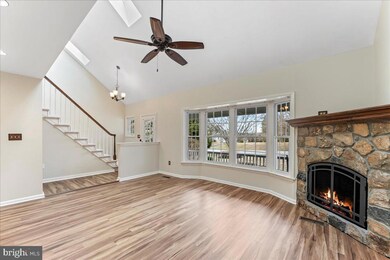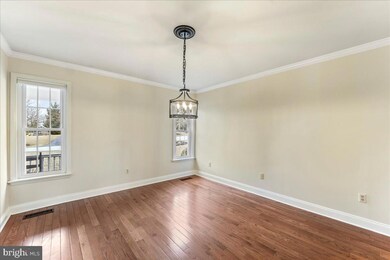
125 S Deer Run Dr Lincoln University, PA 19352
Highlights
- Home Theater
- Cape Cod Architecture
- Recreation Room
- Fred S Engle Middle School Rated A-
- Deck
- Partially Wooded Lot
About This Home
As of April 2025Open and airy cape cod is nestled on a beautiful 2 acre lot, which comes complete with a
fenced yard, finished basement and beautiful covered rear deck with views of your parklike
2 acres. Vaulted ceiling in the entry welcomes all who enter to the generous sized family
room with dramatic open balcony to the loft upstairs. Skylights, new flooring and a lovely
propane fireplace combine to create a cozy gathering space. Formal dining room, with
wood floors and crown molding, opens off the kitchen for meals and entertaining. Updated
kitchen will impress the serious chefs. Generous cabinetry with granite counters, large
island and tumbled marble backsplash are highlighted by a propane range, stainless
appliances, soft close drawers and a pantry for easy storage. Opening to the kitchen is the
living room/sitting area with ceiling fan, wood burning fireplace and doors to the rear
deck—a perfect setting for morning cups of coffee and evening meals! Generous sized
primary bedroom is conveniently located on the main floor. Laminate floor, ceiling fan and
walk in closet are features in the bedroom while the adjoining bath features a newer
shower with rain head and a large vanity. Second floor features 2 generous sized bedrooms,
a full bath and a nursery or office room. Finished basement areas have seen many
gatherings over the years with a rec area, entertainment area with built ins and speakers,
powder room and a bonus room. Unfinished storage area, with a bilco door to the exterior,
already has shelving installed. Additional features are 8 year old windows, water treatment
system, propane hot air heat replaced in 2016 and a potting shed and utility shed that will
be perfect for all your gardening and yard equipment. This property is located with easy
access to route 896 for ease of commuting both north and south.
Home Details
Home Type
- Single Family
Est. Annual Taxes
- $6,974
Year Built
- Built in 1989
Lot Details
- 2 Acre Lot
- Partially Fenced Property
- Partially Wooded Lot
Parking
- 2 Car Attached Garage
- 4 Driveway Spaces
- Side Facing Garage
- Garage Door Opener
Home Design
- Cape Cod Architecture
- Shingle Roof
- Vinyl Siding
- Concrete Perimeter Foundation
- Cedar
Interior Spaces
- Property has 1.5 Levels
- Crown Molding
- Ceiling Fan
- Skylights
- 2 Fireplaces
- Wood Burning Fireplace
- Gas Fireplace
- Family Room Off Kitchen
- Living Room
- Formal Dining Room
- Home Theater
- Recreation Room
- Hobby Room
Kitchen
- Eat-In Kitchen
- Gas Oven or Range
- Microwave
- Dishwasher
- Stainless Steel Appliances
- Kitchen Island
- Upgraded Countertops
Flooring
- Wood
- Carpet
- Luxury Vinyl Plank Tile
Bedrooms and Bathrooms
- En-Suite Primary Bedroom
- En-Suite Bathroom
- Walk-In Closet
- Bathtub with Shower
- Walk-in Shower
Laundry
- Laundry Room
- Laundry on main level
Partially Finished Basement
- Basement Fills Entire Space Under The House
- Exterior Basement Entry
Outdoor Features
- Deck
- Shed
- Porch
Utilities
- Forced Air Heating and Cooling System
- Heating System Powered By Leased Propane
- Well
- Propane Water Heater
- On Site Septic
Community Details
- No Home Owners Association
- Deer Run Subdivision
Listing and Financial Details
- Tax Lot 0047
- Assessor Parcel Number 71-03 -0047
Ownership History
Purchase Details
Home Financials for this Owner
Home Financials are based on the most recent Mortgage that was taken out on this home.Purchase Details
Home Financials for this Owner
Home Financials are based on the most recent Mortgage that was taken out on this home.Purchase Details
Home Financials for this Owner
Home Financials are based on the most recent Mortgage that was taken out on this home.Purchase Details
Home Financials for this Owner
Home Financials are based on the most recent Mortgage that was taken out on this home.Similar Homes in Lincoln University, PA
Home Values in the Area
Average Home Value in this Area
Purchase History
| Date | Type | Sale Price | Title Company |
|---|---|---|---|
| Deed | $542,000 | Accu Abstract | |
| Deed | $542,000 | Accu Abstract | |
| Deed | $325,000 | Anvil Land Transfer Company | |
| Interfamily Deed Transfer | -- | None Available | |
| Interfamily Deed Transfer | -- | -- |
Mortgage History
| Date | Status | Loan Amount | Loan Type |
|---|---|---|---|
| Open | $367,000 | New Conventional | |
| Closed | $367,000 | New Conventional | |
| Previous Owner | $100,000 | Credit Line Revolving | |
| Previous Owner | $51,000 | Future Advance Clause Open End Mortgage | |
| Previous Owner | $225,000 | New Conventional | |
| Previous Owner | $50,000 | Credit Line Revolving | |
| Previous Owner | $162,000 | New Conventional | |
| Previous Owner | $155,000 | No Value Available | |
| Previous Owner | $156,800 | No Value Available |
Property History
| Date | Event | Price | Change | Sq Ft Price |
|---|---|---|---|---|
| 04/01/2025 04/01/25 | Sold | $542,000 | +5.2% | $174 / Sq Ft |
| 03/08/2025 03/08/25 | Pending | -- | -- | -- |
| 03/06/2025 03/06/25 | For Sale | $515,000 | +58.5% | $165 / Sq Ft |
| 08/09/2016 08/09/16 | Sold | $325,000 | 0.0% | $132 / Sq Ft |
| 06/08/2016 06/08/16 | Pending | -- | -- | -- |
| 06/03/2016 06/03/16 | For Sale | $325,000 | -- | $132 / Sq Ft |
Tax History Compared to Growth
Tax History
| Year | Tax Paid | Tax Assessment Tax Assessment Total Assessment is a certain percentage of the fair market value that is determined by local assessors to be the total taxable value of land and additions on the property. | Land | Improvement |
|---|---|---|---|---|
| 2024 | $6,974 | $172,200 | $59,500 | $112,700 |
| 2023 | $6,742 | $172,200 | $59,500 | $112,700 |
| 2022 | $6,728 | $172,200 | $59,500 | $112,700 |
| 2021 | $6,589 | $172,200 | $59,500 | $112,700 |
| 2020 | $6,368 | $172,200 | $59,500 | $112,700 |
| 2019 | $6,209 | $172,200 | $59,500 | $112,700 |
| 2018 | $6,051 | $172,200 | $59,500 | $112,700 |
| 2017 | $5,925 | $172,200 | $59,500 | $112,700 |
| 2016 | $4,851 | $172,200 | $59,500 | $112,700 |
| 2015 | $4,851 | $172,200 | $59,500 | $112,700 |
| 2014 | $4,851 | $172,200 | $59,500 | $112,700 |
Agents Affiliated with this Home
-
Erika Chase

Seller's Agent in 2025
Erika Chase
Beiler-Campbell Realtors-Avondale
(610) 345-7101
161 Total Sales
-
Amanda Vachris

Buyer's Agent in 2025
Amanda Vachris
EveryHome Realtors
(570) 593-0391
185 Total Sales
-
Matt Fetick

Seller's Agent in 2016
Matt Fetick
EXP Realty, LLC
(484) 678-7888
1,145 Total Sales
-
Deneen Sweeney

Seller Co-Listing Agent in 2016
Deneen Sweeney
Keller Williams Real Estate - West Chester
(610) 628-3420
170 Total Sales
Map
Source: Bright MLS
MLS Number: PACT2092580
APN: 71-003-0047.0000
- 406 Bobs Ln
- 547 Lewisville Rd
- 125 Cromwell Dr
- 1231 State Rd
- 1118 Thunder Hill Rd
- 12 Eleanor Dr
- 510 Wheatland Ct
- 6 Tower Ln
- 5 Karnik Ct
- 1 Brae Ct
- 229 Saginaw Rd
- 310 Belmont Ct
- 460 Pennocks Bridge Rd
- 2 Violet Ln
- 107 Scotts Glen Rd
- 3301 State Rd
- 469 W Avondale Rd
- 781 State Rd
- 106 Partridge Way
- 108 Partridge Way
