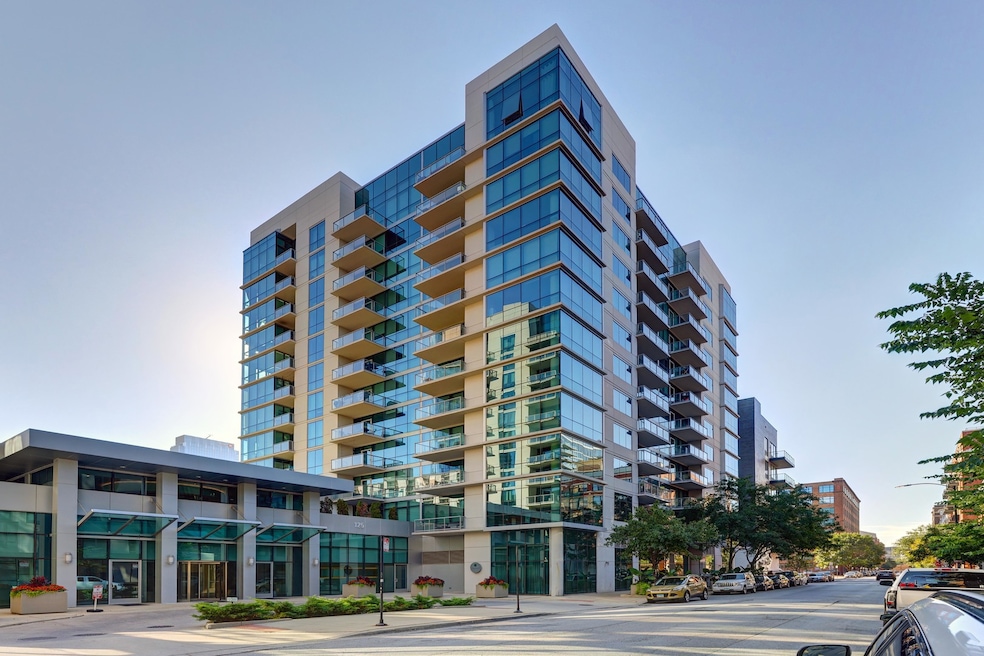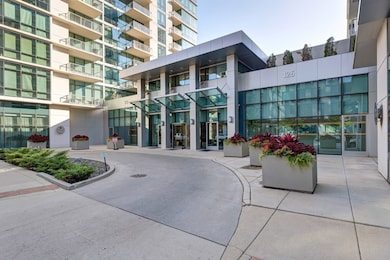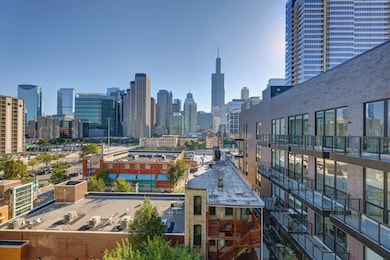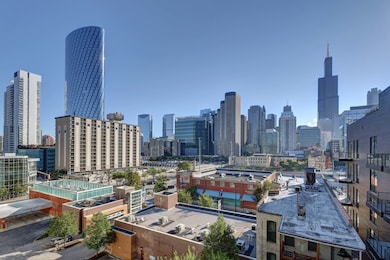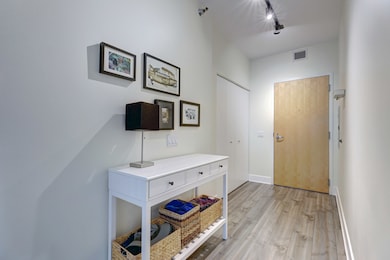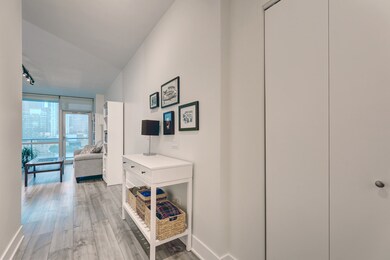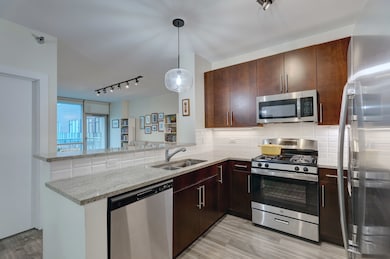
125 S Green St Unit 705A Chicago, IL 60607
Greektown NeighborhoodHighlights
- Doorman
- Fitness Center
- Granite Countertops
- Skinner Elementary School Rated A-
- Open Floorplan
- 3-minute walk to Mary Bartelme Park
About This Home
As of July 2025Beautiful East-Facing 1 Bed + Den at The Emerald. Step into this stylishly updated home in The Emerald, featuring a spacious east-facing layout with skyline views. The open-concept living area includes a modern kitchen with breakfast bar, stainless steel appliances, updated backsplash, and LVT flooring throughout. A versatile den space works perfectly as a dining area, home office, or guest space. The fully renovated (2022) bathroom showcases quartz countertops, new tile, vanity, lighting, hardware, and glass-enclosed shower. Additional highlights include in-unit washer/dryer, custom closet organizers, updated lighting, replaced bedroom carpet, and window treatments on all windows. Enjoy a large balcony with city views in a full-service boutique elevator building offering a doorman, gym, party room, extra storage, and on-site engineer. Assessment covers heat, A/C, water, cable TV, internet, trash/recycling, and all amenities. Attached deeded parking available for $30K. Prime West Loop location-steps to parks, Mariano's, Whole Foods, and everything the neighborhood has to offer. A++ location and building.
Last Agent to Sell the Property
Starting Point Realty, Inc. License #471010480 Listed on: 05/29/2025
Property Details
Home Type
- Condominium
Est. Annual Taxes
- $8,391
Year Built
- Built in 2008 | Remodeled in 2022
HOA Fees
- $737 Monthly HOA Fees
Parking
- 1 Car Garage
Home Design
- Concrete Block And Stucco Construction
Interior Spaces
- Open Floorplan
- Family Room
- Combination Dining and Living Room
- Den
- Carpet
Kitchen
- Microwave
- Dishwasher
- Stainless Steel Appliances
- Granite Countertops
Bedrooms and Bathrooms
- 1 Bedroom
- 1 Potential Bedroom
- 1 Full Bathroom
- Dual Sinks
- Soaking Tub
- Separate Shower
Laundry
- Laundry Room
- Dryer
- Washer
Outdoor Features
- Balcony
Utilities
- Forced Air Heating and Cooling System
- Individual Controls for Heating
Community Details
Overview
- Association fees include heat, air conditioning, water, gas, insurance, doorman, tv/cable, exercise facilities, exterior maintenance, scavenger, snow removal, internet
- 212 Units
- Francisco Ramirez Association, Phone Number (312) 850-0901
- High-Rise Condominium
- Property managed by First Service Residential
- 12-Story Property
Amenities
- Doorman
- Business Center
- Party Room
- Elevator
- Package Room
- Community Storage Space
Recreation
- Fitness Center
- Bike Trail
Pet Policy
- Pets up to 75 lbs
- Limit on the number of pets
- Dogs and Cats Allowed
Security
- Resident Manager or Management On Site
Ownership History
Purchase Details
Home Financials for this Owner
Home Financials are based on the most recent Mortgage that was taken out on this home.Purchase Details
Purchase Details
Similar Homes in Chicago, IL
Home Values in the Area
Average Home Value in this Area
Purchase History
| Date | Type | Sale Price | Title Company |
|---|---|---|---|
| Warranty Deed | $388,000 | Stewart Title Guaranty Company | |
| Warranty Deed | -- | None Available | |
| Warranty Deed | $290,000 | Cti |
Mortgage History
| Date | Status | Loan Amount | Loan Type |
|---|---|---|---|
| Previous Owner | $329,800 | New Conventional |
Property History
| Date | Event | Price | Change | Sq Ft Price |
|---|---|---|---|---|
| 07/15/2025 07/15/25 | Sold | $397,000 | +1.8% | -- |
| 06/07/2025 06/07/25 | Pending | -- | -- | -- |
| 05/29/2025 05/29/25 | For Sale | $389,900 | +0.5% | -- |
| 07/01/2022 07/01/22 | Sold | $388,000 | +3.5% | -- |
| 05/20/2022 05/20/22 | Pending | -- | -- | -- |
| 05/03/2022 05/03/22 | For Sale | $374,900 | -- | -- |
Tax History Compared to Growth
Tax History
| Year | Tax Paid | Tax Assessment Tax Assessment Total Assessment is a certain percentage of the fair market value that is determined by local assessors to be the total taxable value of land and additions on the property. | Land | Improvement |
|---|---|---|---|---|
| 2024 | $8,391 | $38,273 | $1,092 | $37,181 |
| 2023 | $8,180 | $39,634 | $599 | $39,035 |
| 2022 | $8,180 | $39,634 | $599 | $39,035 |
| 2021 | $7,996 | $39,633 | $598 | $39,035 |
| 2020 | $7,378 | $33,010 | $598 | $32,412 |
| 2019 | $7,284 | $36,136 | $598 | $35,538 |
| 2018 | $7,161 | $36,136 | $598 | $35,538 |
| 2017 | $6,345 | $29,375 | $528 | $28,847 |
| 2016 | $5,883 | $29,375 | $528 | $28,847 |
| 2015 | $5,632 | $30,737 | $528 | $30,209 |
| 2014 | $4,564 | $24,598 | $449 | $24,149 |
| 2013 | $4,474 | $24,598 | $449 | $24,149 |
Agents Affiliated with this Home
-

Seller's Agent in 2025
Ryan Gable
Starting Point Realty, Inc.
(847) 942-6952
3 in this area
155 Total Sales
-

Buyer's Agent in 2025
Kate Waddell
Compass
(773) 517-2666
4 in this area
538 Total Sales
-
T
Seller's Agent in 2022
Thomas Klahn
Quest Realty Group LLC
(312) 620-5859
1 in this area
39 Total Sales
Map
Source: Midwest Real Estate Data (MRED)
MLS Number: 12378747
APN: 17-17-215-024-1052
- 125 S Green St Unit 907A
- 125 S Green St Unit 503A
- 128 S Green St Unit 5AB
- 123 S Green St Unit 710B
- 123 S Green St Unit 1101B
- 123 S Peoria St Unit P2
- 843 W Adams St Unit 502
- 843 W Adams St Unit 402
- 843 W Adams St Unit 310
- 849 W Monroe St Unit 849
- 216 S Green St Unit 1N
- 226 S Green St Unit 4N
- 111 S Morgan St Unit 825
- 111 S Morgan St Unit 510
- 111 S Morgan St Unit 709
- 111 S Morgan St Unit 512
- 111 S Morgan St Unit 801
- 106 S Sangamon St Unit 4S
- 901 W Madison St Unit 415
- 901 W Madison St Unit 609
