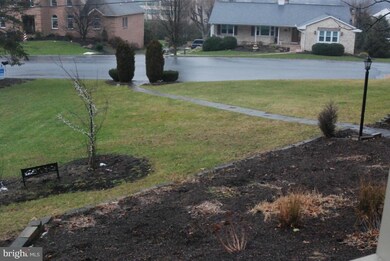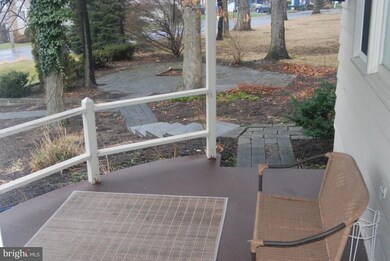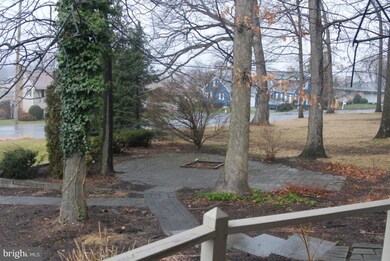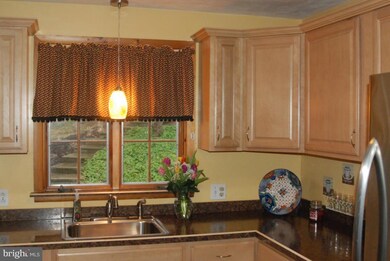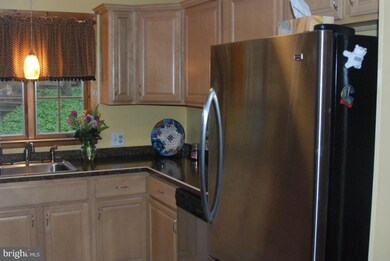
125 S Hills Dr Hershey, PA 17033
Highlights
- Colonial Architecture
- Wood Flooring
- Den
- Hershey Elementary School Rated A
- No HOA
- Porch
About This Home
As of May 2022Beautiful & well mainatined home with new kitchen and tile flooring, HW floors, updated baths, 1st floor FR with fireplace, new windows,roof, and furnace. Great outdoor living space with covered porch and patio. Quiet street and mature shade.
Last Agent to Sell the Property
Keller Williams Elite License #RS120032A Listed on: 01/14/2013

Home Details
Home Type
- Single Family
Est. Annual Taxes
- $4,251
Year Built
- Built in 1955
Lot Details
- 0.51 Acre Lot
Home Design
- Colonial Architecture
- Traditional Architecture
- Brick Exterior Construction
- Shingle Roof
- Composition Roof
- Stick Built Home
Interior Spaces
- Property has 1.5 Levels
- Built-In Features
- Insulated Windows
- Entrance Foyer
- Family Room
- Living Room
- Dining Room
- Den
- Wood Flooring
- Partially Finished Basement
- Exterior Basement Entry
- Fire and Smoke Detector
Kitchen
- Electric Oven or Range
- Dishwasher
- Disposal
Bedrooms and Bathrooms
- 4 Bedrooms
Parking
- 2 Car Attached Garage
- On-Street Parking
- Off-Street Parking
Outdoor Features
- Patio
- Porch
Schools
- Hershey Middle School
- Hershey High School
Utilities
- Window Unit Cooling System
- Central Air
- Heating System Uses Oil
- Baseboard Heating
- Hot Water Heating System
- Oil Water Heater
- Cable TV Available
Community Details
- No Home Owners Association
Listing and Financial Details
- Assessor Parcel Number 240720020000000
Ownership History
Purchase Details
Home Financials for this Owner
Home Financials are based on the most recent Mortgage that was taken out on this home.Purchase Details
Home Financials for this Owner
Home Financials are based on the most recent Mortgage that was taken out on this home.Similar Homes in Hershey, PA
Home Values in the Area
Average Home Value in this Area
Purchase History
| Date | Type | Sale Price | Title Company |
|---|---|---|---|
| Deed | $497,000 | None Listed On Document | |
| Warranty Deed | $269,850 | -- |
Mortgage History
| Date | Status | Loan Amount | Loan Type |
|---|---|---|---|
| Previous Owner | $256,000 | New Conventional | |
| Previous Owner | $256,357 | New Conventional | |
| Previous Owner | $240,000 | New Conventional |
Property History
| Date | Event | Price | Change | Sq Ft Price |
|---|---|---|---|---|
| 07/18/2025 07/18/25 | For Sale | $550,000 | +10.7% | $191 / Sq Ft |
| 05/16/2022 05/16/22 | Sold | $497,000 | 0.0% | $220 / Sq Ft |
| 04/10/2022 04/10/22 | Pending | -- | -- | -- |
| 04/01/2022 04/01/22 | For Sale | $497,000 | +84.2% | $220 / Sq Ft |
| 05/10/2013 05/10/13 | Sold | $269,850 | 0.0% | $110 / Sq Ft |
| 02/14/2013 02/14/13 | Pending | -- | -- | -- |
| 01/14/2013 01/14/13 | For Sale | $269,850 | -- | $110 / Sq Ft |
Tax History Compared to Growth
Tax History
| Year | Tax Paid | Tax Assessment Tax Assessment Total Assessment is a certain percentage of the fair market value that is determined by local assessors to be the total taxable value of land and additions on the property. | Land | Improvement |
|---|---|---|---|---|
| 2025 | $6,910 | $221,100 | $39,400 | $181,700 |
| 2024 | $6,495 | $221,100 | $39,400 | $181,700 |
| 2023 | $6,378 | $221,100 | $39,400 | $181,700 |
| 2022 | $6,237 | $221,100 | $39,400 | $181,700 |
| 2021 | $6,237 | $221,100 | $39,400 | $181,700 |
| 2020 | $6,237 | $221,100 | $39,400 | $181,700 |
| 2019 | $6,125 | $221,100 | $39,400 | $181,700 |
| 2018 | $5,962 | $221,100 | $39,400 | $181,700 |
| 2017 | $5,962 | $221,100 | $39,400 | $181,700 |
| 2016 | $0 | $164,300 | $39,400 | $124,900 |
| 2015 | -- | $164,300 | $39,400 | $124,900 |
| 2014 | -- | $164,300 | $39,400 | $124,900 |
Agents Affiliated with this Home
-
Eric Tomko

Seller's Agent in 2025
Eric Tomko
Iron Valley Real Estate of Central PA
(717) 623-8999
10 in this area
75 Total Sales
-
Sally Copeland

Seller's Agent in 2022
Sally Copeland
Coldwell Banker Realty
(717) 579-8528
76 in this area
203 Total Sales
-
David Becker

Buyer's Agent in 2022
David Becker
Keller Williams Realty
(717) 685-6885
14 in this area
281 Total Sales
-
John Smith

Seller's Agent in 2013
John Smith
Keller Williams Elite
(717) 471-9444
6 in this area
271 Total Sales
Map
Source: Bright MLS
MLS Number: 1002967609
APN: 24-072-002
- 0 Hill Church Rd
- 0 Clark Rd
- 21 Laurel Ridge Rd
- 208 Clark Rd
- 0 Clark Road 000 Vacant Lot Unit PADA2037764
- 29 Brownstone Dr
- 1028 W Areba Ave
- 51 Tice Ave
- 152 High Pointe Dr Unit 23
- 162 High Pointe Dr
- 159 High Pointe Dr
- 149 High Pointe Dr Unit 26
- 147 High Pointe Dr Unit 28
- 933 Greenlea Rd
- 555 Hilltop Rd
- 72 Leearden Rd
- 1300 Sand Hill Rd
- 908 Sunnyside Rd
- 1180 Sand Hill Rd
- 1170 Sand Hill Rd

