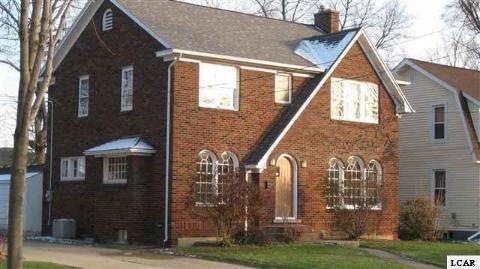
125 S Howell St Hillsdale, MI 49242
About This Home
As of October 2019A little TLC and cleaning could turn this two story brick home into a real charm. Looks to have original woodwork in good condition. The large rounded windows and doorways give this place lots of characture. Tile and hardwood on the floors The attic is also floored providing extra storage space. Fenced back yard. Newer roof. Close to the hospitial and downtown. Buyer responsible for city inspection. Short sale, bring offers.
Last Agent to Sell the Property
Belle Stier
Sterling Realty Group, LLC License #LCAR-6502362012 & 6502374505 Listed on: 12/12/2011
Last Buyer's Agent
Belle Stier
Sterling Realty Group, LLC License #LCAR-6502362012 & 6502374505 Listed on: 12/12/2011
Home Details
Home Type
- Single Family
Year Built
- Built in 1928
Lot Details
- 7,405 Sq Ft Lot
- Lot Dimensions are 49x152
Parking
- 2 Car Garage
Home Design
- Brick Exterior Construction
Interior Spaces
- 2,072 Sq Ft Home
- 2-Story Property
- Fireplace
- Basement Fills Entire Space Under The House
Bedrooms and Bathrooms
- 4 Bedrooms
- 1 Full Bathroom
Community Details
- Ferris Subdivision
Listing and Financial Details
- Assessor Parcel Number 3000642635405
Ownership History
Purchase Details
Purchase Details
Home Financials for this Owner
Home Financials are based on the most recent Mortgage that was taken out on this home.Purchase Details
Home Financials for this Owner
Home Financials are based on the most recent Mortgage that was taken out on this home.Purchase Details
Home Financials for this Owner
Home Financials are based on the most recent Mortgage that was taken out on this home.Purchase Details
Similar Homes in Hillsdale, MI
Home Values in the Area
Average Home Value in this Area
Purchase History
| Date | Type | Sale Price | Title Company |
|---|---|---|---|
| Warranty Deed | -- | -- | |
| Warranty Deed | $179,900 | Midstate Ttl Agcy Of Souther | |
| Warranty Deed | $162,000 | Public Title Company | |
| Warranty Deed | $39,900 | Midstate Title Agency Of Sou | |
| Deed | $109,000 | -- |
Mortgage History
| Date | Status | Loan Amount | Loan Type |
|---|---|---|---|
| Previous Owner | $75,000 | Credit Line Revolving | |
| Previous Owner | $156,208 | VA | |
| Previous Owner | $110,800 | Unknown |
Property History
| Date | Event | Price | Change | Sq Ft Price |
|---|---|---|---|---|
| 10/18/2019 10/18/19 | Sold | $179,900 | -5.3% | $85 / Sq Ft |
| 09/23/2019 09/23/19 | Pending | -- | -- | -- |
| 08/15/2019 08/15/19 | For Sale | $189,900 | +17.2% | $90 / Sq Ft |
| 08/10/2017 08/10/17 | Sold | $162,000 | -14.7% | $76 / Sq Ft |
| 07/13/2017 07/13/17 | Pending | -- | -- | -- |
| 06/14/2017 06/14/17 | For Sale | $189,900 | +375.9% | $90 / Sq Ft |
| 06/08/2012 06/08/12 | Sold | $39,900 | -59.7% | $19 / Sq Ft |
| 05/09/2012 05/09/12 | Pending | -- | -- | -- |
| 12/12/2011 12/12/11 | For Sale | $99,000 | -- | $48 / Sq Ft |
Tax History Compared to Growth
Tax History
| Year | Tax Paid | Tax Assessment Tax Assessment Total Assessment is a certain percentage of the fair market value that is determined by local assessors to be the total taxable value of land and additions on the property. | Land | Improvement |
|---|---|---|---|---|
| 2024 | $3,628 | $127,100 | $0 | $0 |
| 2023 | $3,484 | $106,600 | $0 | $0 |
| 2022 | $3,970 | $101,500 | $0 | $0 |
| 2021 | $3,881 | $98,100 | $0 | $0 |
| 2020 | $3,761 | $90,200 | $0 | $0 |
| 2019 | $3,355 | $81,500 | $0 | $0 |
| 2018 | $3,230 | $82,200 | $0 | $0 |
| 2017 | $1,333 | $59,100 | $0 | $0 |
| 2016 | $1,219 | $55,100 | $0 | $0 |
| 2015 | $1,017 | $55,100 | $0 | $0 |
| 2013 | -- | $32,910 | $0 | $0 |
| 2012 | -- | $36,770 | $0 | $0 |
Agents Affiliated with this Home
-
Jim Drews

Seller's Agent in 2019
Jim Drews
Century 21 Drews Realty
(517) 279-8900
60 Total Sales
-
Valerie Proctor

Seller Co-Listing Agent in 2019
Valerie Proctor
Century 21 Drews Realty
(517) 279-8900
103 Total Sales
-
K
Buyer's Agent in 2019
Kathy Byerly
ERA Reardon Realty
-
Alicia Galloway

Seller's Agent in 2017
Alicia Galloway
RE/MAX Michigan
(517) 398-3400
112 Total Sales
-
B
Seller's Agent in 2012
Belle Stier
Sterling Realty Group, LLC
Map
Source: Michigan Multiple Listing Service
MLS Number: 20023568
APN: 006-426-354-05
