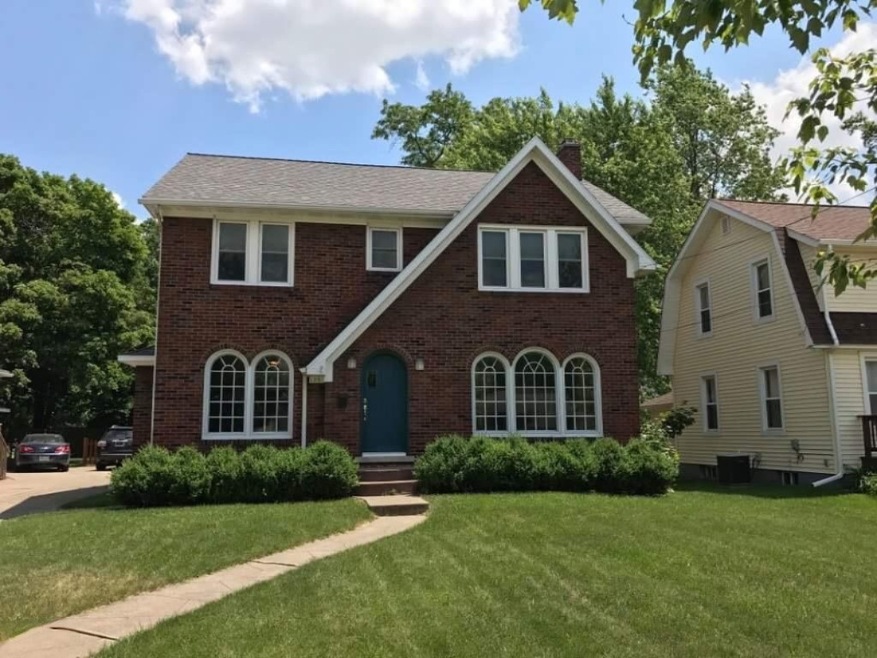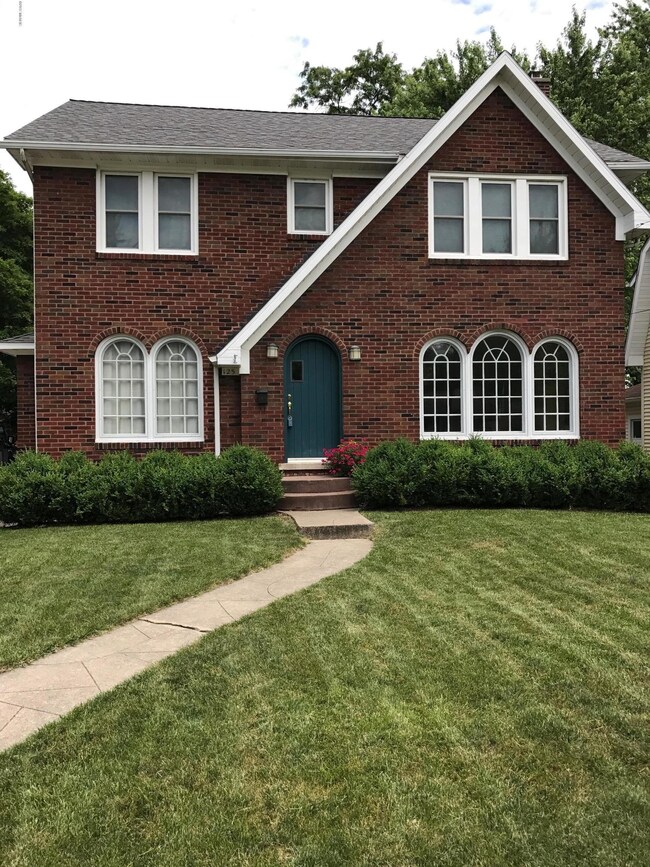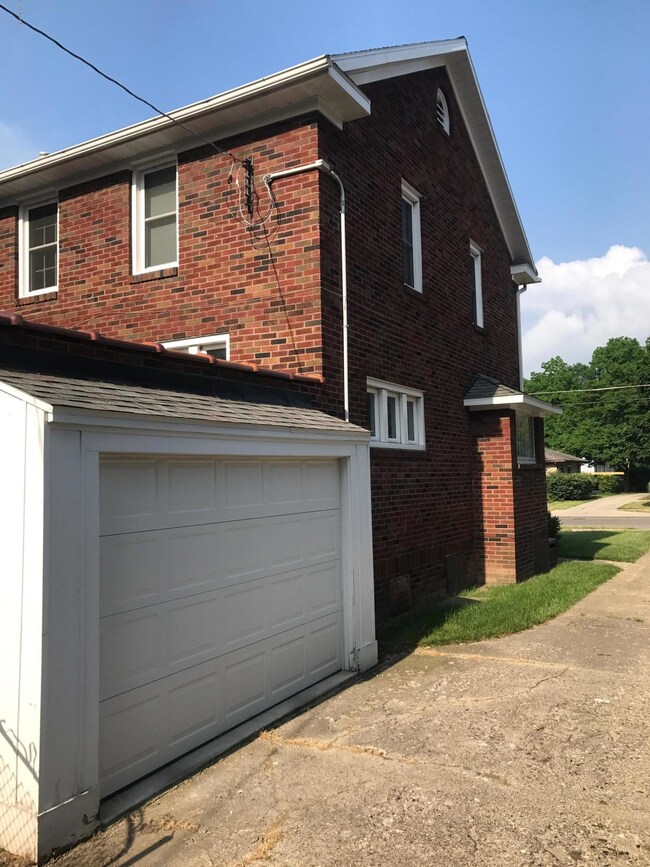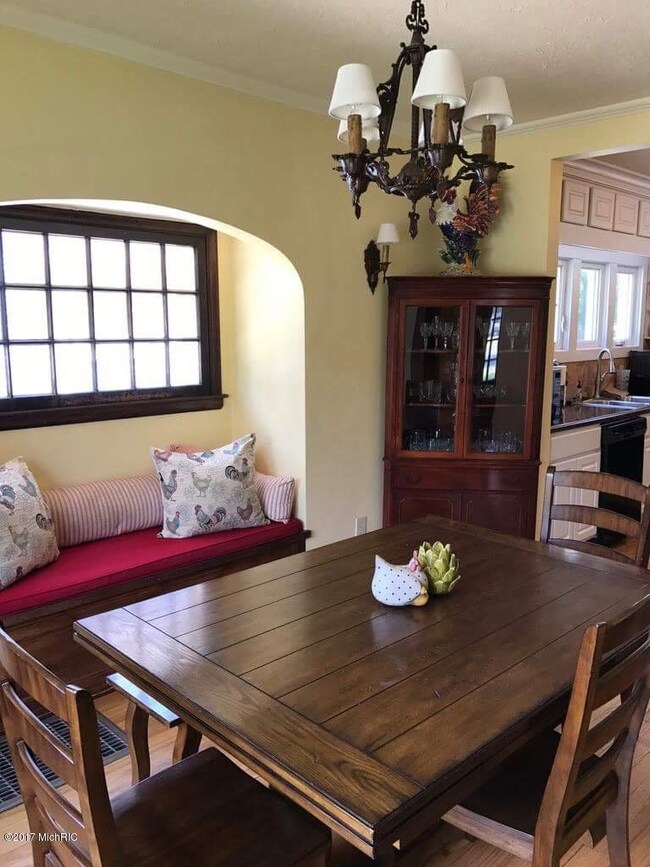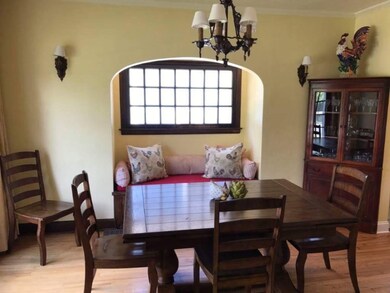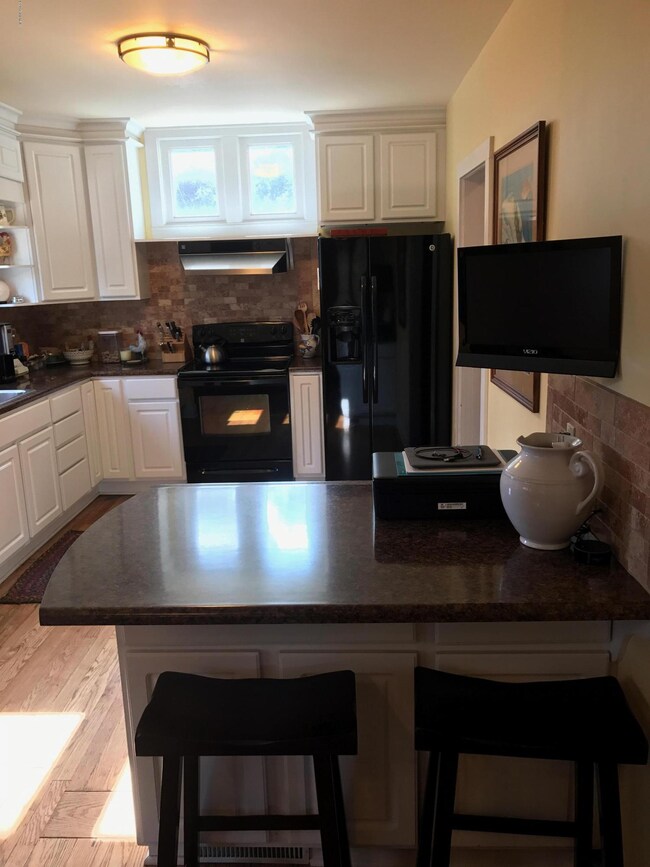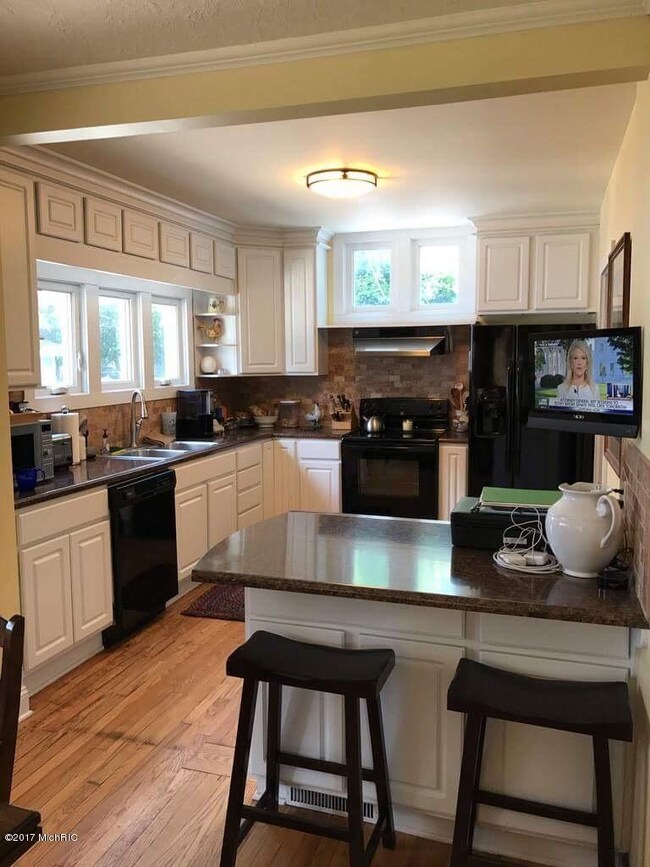
125 S Howell St Hillsdale, MI 49242
Highlights
- Recreation Room
- Wood Flooring
- 1 Car Attached Garage
- Traditional Architecture
- Sun or Florida Room
- Eat-In Kitchen
About This Home
As of October 2019Beautiful 2 Story Brick Home with it's own unique architecture, a rare find in our area. Natural wood trim and hardwood floors throughout. Unique to its character is the rounded windows and front door. Offering an abundance of natural light. A wonderful entertaining home. Living room with wood burning fireplace. Family room with unique ceramic flooring leading out to 3 season room and fenced back yard. Open dining room looking onto new stunning kitchen. Kitchen features floor to ceiling cabinetry, island and large custom pantry. Upstairs features a landing (sitting) area, 4 bedrooms and full bathroom. Each bedroom has a nice sized closets. Third story attic could potentially be finished. Main floor laundry. The owners have brought back it's beauty! Updates include: Electrical (panel & w iring), kitchen, bathrooms, replacement tilt-in windows & storms, plumbing and much much more. It's a must see! Built in 1928 by Judge Stone - some original fixtures (lighting has been re-wired). Within walking distance to downtown, hospital and schools.
This home is in fantastic condition, move-in ready....truly a well care for home.
Home Details
Home Type
- Single Family
Est. Annual Taxes
- $1,290
Year Built
- Built in 1928
Lot Details
- 7,405 Sq Ft Lot
- Lot Dimensions are 49x152
- Back Yard Fenced
Parking
- 1 Car Attached Garage
- Garage Door Opener
Home Design
- Traditional Architecture
- Brick Exterior Construction
- Composition Roof
Interior Spaces
- 2,118 Sq Ft Home
- 2-Story Property
- Ceiling Fan
- Wood Burning Fireplace
- Replacement Windows
- Insulated Windows
- Window Treatments
- Living Room with Fireplace
- Dining Area
- Recreation Room
- Sun or Florida Room
- Basement Fills Entire Space Under The House
- Storm Windows
Kitchen
- Eat-In Kitchen
- Oven
- Range
- Microwave
- Dishwasher
- Snack Bar or Counter
Flooring
- Wood
- Ceramic Tile
Bedrooms and Bathrooms
- 4 Bedrooms
Laundry
- Laundry on main level
- Dryer
- Washer
Utilities
- Forced Air Heating and Cooling System
- Heating System Uses Natural Gas
Ownership History
Purchase Details
Purchase Details
Home Financials for this Owner
Home Financials are based on the most recent Mortgage that was taken out on this home.Purchase Details
Home Financials for this Owner
Home Financials are based on the most recent Mortgage that was taken out on this home.Purchase Details
Home Financials for this Owner
Home Financials are based on the most recent Mortgage that was taken out on this home.Purchase Details
Similar Homes in Hillsdale, MI
Home Values in the Area
Average Home Value in this Area
Purchase History
| Date | Type | Sale Price | Title Company |
|---|---|---|---|
| Warranty Deed | -- | -- | |
| Warranty Deed | $179,900 | Midstate Ttl Agcy Of Souther | |
| Warranty Deed | $162,000 | Public Title Company | |
| Warranty Deed | $39,900 | Midstate Title Agency Of Sou | |
| Deed | $109,000 | -- |
Mortgage History
| Date | Status | Loan Amount | Loan Type |
|---|---|---|---|
| Previous Owner | $75,000 | Credit Line Revolving | |
| Previous Owner | $156,208 | VA | |
| Previous Owner | $110,800 | Unknown |
Property History
| Date | Event | Price | Change | Sq Ft Price |
|---|---|---|---|---|
| 10/18/2019 10/18/19 | Sold | $179,900 | -5.3% | $85 / Sq Ft |
| 09/23/2019 09/23/19 | Pending | -- | -- | -- |
| 08/15/2019 08/15/19 | For Sale | $189,900 | +17.2% | $90 / Sq Ft |
| 08/10/2017 08/10/17 | Sold | $162,000 | -14.7% | $76 / Sq Ft |
| 07/13/2017 07/13/17 | Pending | -- | -- | -- |
| 06/14/2017 06/14/17 | For Sale | $189,900 | +375.9% | $90 / Sq Ft |
| 06/08/2012 06/08/12 | Sold | $39,900 | -59.7% | $19 / Sq Ft |
| 05/09/2012 05/09/12 | Pending | -- | -- | -- |
| 12/12/2011 12/12/11 | For Sale | $99,000 | -- | $48 / Sq Ft |
Tax History Compared to Growth
Tax History
| Year | Tax Paid | Tax Assessment Tax Assessment Total Assessment is a certain percentage of the fair market value that is determined by local assessors to be the total taxable value of land and additions on the property. | Land | Improvement |
|---|---|---|---|---|
| 2024 | $3,628 | $127,100 | $0 | $0 |
| 2023 | $3,484 | $106,600 | $0 | $0 |
| 2022 | $3,970 | $101,500 | $0 | $0 |
| 2021 | $3,881 | $98,100 | $0 | $0 |
| 2020 | $3,761 | $90,200 | $0 | $0 |
| 2019 | $3,355 | $81,500 | $0 | $0 |
| 2018 | $3,230 | $82,200 | $0 | $0 |
| 2017 | $1,333 | $59,100 | $0 | $0 |
| 2016 | $1,219 | $55,100 | $0 | $0 |
| 2015 | $1,017 | $55,100 | $0 | $0 |
| 2013 | -- | $32,910 | $0 | $0 |
| 2012 | -- | $36,770 | $0 | $0 |
Agents Affiliated with this Home
-
Jim Drews

Seller's Agent in 2019
Jim Drews
Century 21 Drews Realty
(517) 279-8900
60 Total Sales
-
Valerie Proctor

Seller Co-Listing Agent in 2019
Valerie Proctor
Century 21 Drews Realty
(517) 279-8900
103 Total Sales
-
K
Buyer's Agent in 2019
Kathy Byerly
ERA Reardon Realty
-
Alicia Galloway

Seller's Agent in 2017
Alicia Galloway
RE/MAX Michigan
(517) 398-3400
112 Total Sales
-
B
Seller's Agent in 2012
Belle Stier
Sterling Realty Group, LLC
Map
Source: Southwestern Michigan Association of REALTORS®
MLS Number: 17028619
APN: 006-426-354-05
