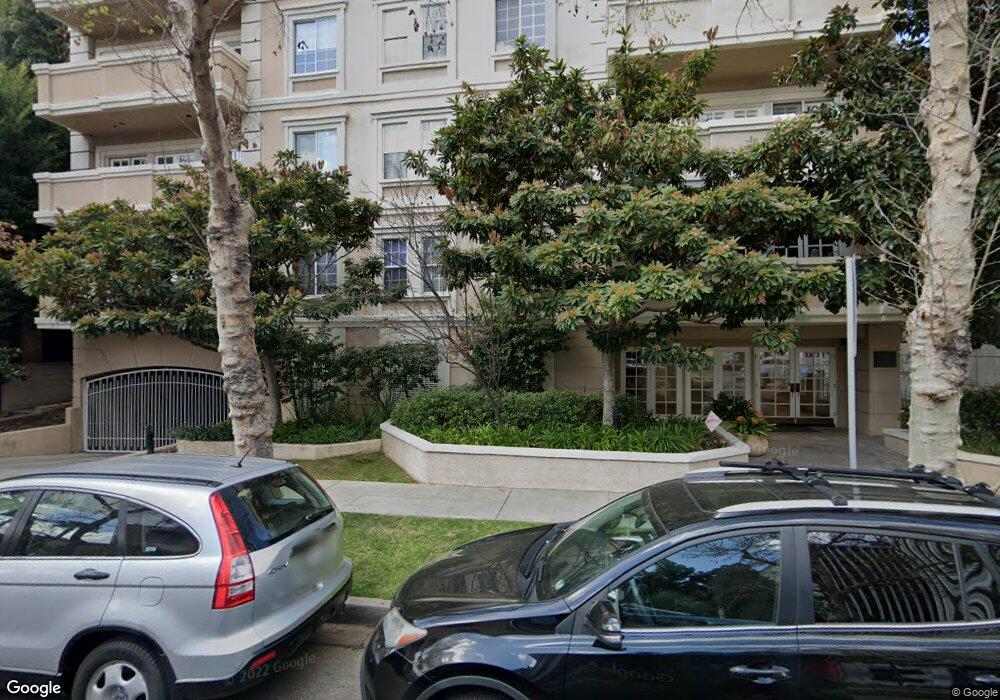125 S Oakhurst Dr Unit 103 Beverly Hills, CA 90212
Estimated Value: $1,311,896 - $1,612,000
2
Beds
3
Baths
1,698
Sq Ft
$865/Sq Ft
Est. Value
About This Home
This home is located at 125 S Oakhurst Dr Unit 103, Beverly Hills, CA 90212 and is currently estimated at $1,467,974, approximately $864 per square foot. 125 S Oakhurst Dr Unit 103 is a home located in Los Angeles County with nearby schools including Beverly Vista Elementary School, Beverly Hills High School, and Harkham Hillel Hebrew Academy.
Ownership History
Date
Name
Owned For
Owner Type
Purchase Details
Closed on
Jan 4, 2011
Sold by
Utsunomiya Cheryl and Carter Thomas
Bought by
Utsunomiya Cheryl and Carter Thomas
Current Estimated Value
Home Financials for this Owner
Home Financials are based on the most recent Mortgage that was taken out on this home.
Original Mortgage
$205,000
Outstanding Balance
$137,403
Interest Rate
4.43%
Mortgage Type
New Conventional
Estimated Equity
$1,330,571
Purchase Details
Closed on
Mar 17, 1999
Sold by
Carter Thomas
Bought by
Carter Thomas
Home Financials for this Owner
Home Financials are based on the most recent Mortgage that was taken out on this home.
Original Mortgage
$236,500
Interest Rate
6.73%
Purchase Details
Closed on
Dec 24, 1998
Sold by
Utsunomiya Cheryl and Carter Thomas
Bought by
Utsunomiya Cheryl
Purchase Details
Closed on
Oct 8, 1996
Sold by
Laredo Publishing Co Inc
Bought by
Utsunomiya Cheryl
Home Financials for this Owner
Home Financials are based on the most recent Mortgage that was taken out on this home.
Original Mortgage
$235,000
Interest Rate
7.75%
Create a Home Valuation Report for This Property
The Home Valuation Report is an in-depth analysis detailing your home's value as well as a comparison with similar homes in the area
Home Values in the Area
Average Home Value in this Area
Purchase History
| Date | Buyer | Sale Price | Title Company |
|---|---|---|---|
| Utsunomiya Cheryl | -- | Lsi | |
| Carter Thomas | -- | Equity Title Company | |
| Utsunomiya Cheryl | -- | -- | |
| Utsunomiya Cheryl | $380,000 | Southland Title Company |
Source: Public Records
Mortgage History
| Date | Status | Borrower | Loan Amount |
|---|---|---|---|
| Open | Utsunomiya Cheryl | $205,000 | |
| Closed | Carter Thomas | $236,500 | |
| Closed | Utsunomiya Cheryl | $235,000 |
Source: Public Records
Tax History Compared to Growth
Tax History
| Year | Tax Paid | Tax Assessment Tax Assessment Total Assessment is a certain percentage of the fair market value that is determined by local assessors to be the total taxable value of land and additions on the property. | Land | Improvement |
|---|---|---|---|---|
| 2025 | $7,342 | $618,878 | $242,660 | $376,218 |
| 2024 | $7,342 | $606,744 | $237,902 | $368,842 |
| 2023 | $7,212 | $594,848 | $233,238 | $361,610 |
| 2022 | $7,006 | $583,185 | $228,665 | $354,520 |
| 2021 | $6,792 | $571,751 | $224,182 | $347,569 |
| 2019 | $6,594 | $554,795 | $217,534 | $337,261 |
| 2018 | $6,341 | $543,918 | $213,269 | $330,649 |
| 2016 | $6,070 | $522,799 | $204,989 | $317,810 |
| 2015 | $5,812 | $514,947 | $201,910 | $313,037 |
| 2014 | $5,626 | $504,861 | $197,955 | $306,906 |
Source: Public Records
Map
Nearby Homes
- 121 S Palm Dr Unit 203
- 9200 Wilshire Blvd Unit 201W
- 9200 Wilshire Blvd Unit 505W
- 9200 Wilshire Blvd Unit 201E
- 9200 Wilshire Blvd Unit 203E
- 9200 Wilshire Blvd Unit 202E
- 9200 Wilshire Blvd Unit 406W
- 9200 Wilshire Blvd Unit 304E
- 152 S Oakhurst Dr Unit 304
- 121 N Almont Dr Unit 103
- 121 N Almont Dr Unit 303
- 201 N Palm Dr
- 252 S Maple Dr
- 207 N Doheny Dr
- 132 S Crescent Dr Unit 403
- 272 S Doheny Dr Unit 1
- 149 -159 S Maple Dr
- 209 S Swall Dr
- 175 N Swall Dr Unit 101
- 138 N Swall Dr
- 125 S Oakhurst Dr Unit 401
- 125 S Oakhurst Dr Unit 101
- 125 S Oakhurst Dr Unit 403
- 125 S Oakhurst Dr Unit 402
- 125 S Oakhurst Dr Unit 101
- 125 S Oakhurst Dr Unit 303
- 125 S Oakhurst Dr Unit 302
- 125 S Oakhurst Dr Unit 301
- 125 S Oakhurst Dr Unit 203
- 125 S Oakhurst Dr Unit 202
- 125 S Oakhurst Dr Unit 201
- 125 S Oakhurst Dr Unit 102
- 120 S Palm Dr Unit 403
- 120 S Palm Dr Unit 402
- 120 S Palm Dr Unit 401
- 120 S Palm Dr Unit 303
- 120 S Palm Dr Unit 302
- 120 S Palm Dr Unit 203
- 120 S Palm Dr Unit 202
