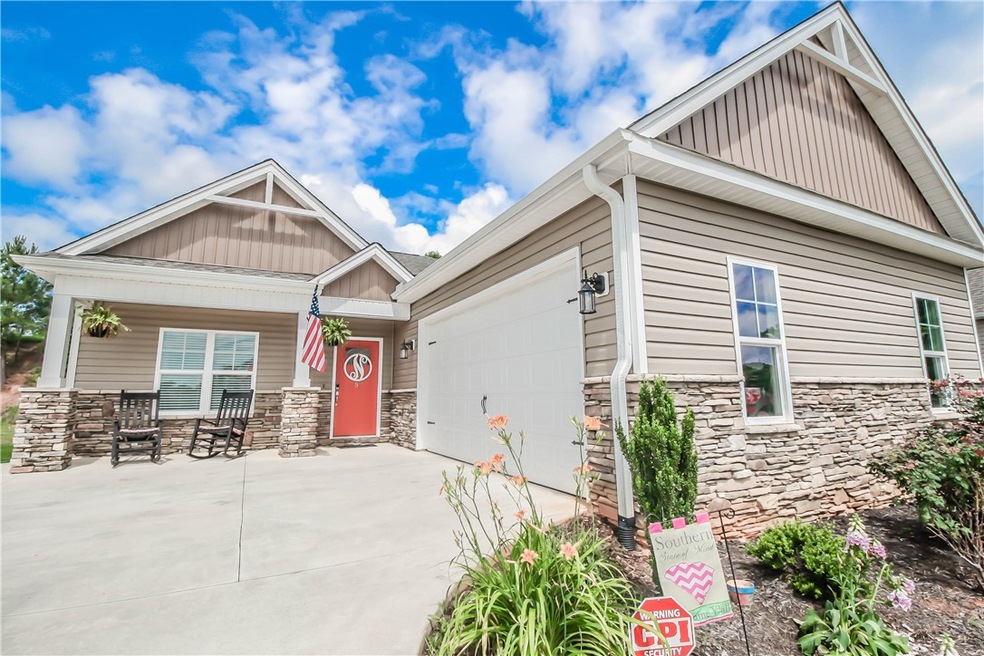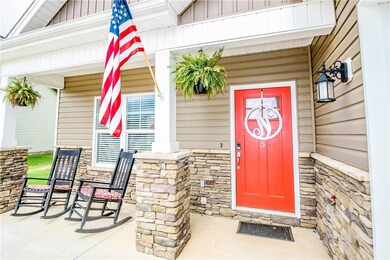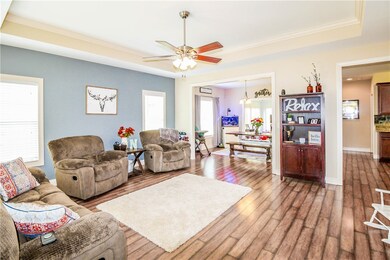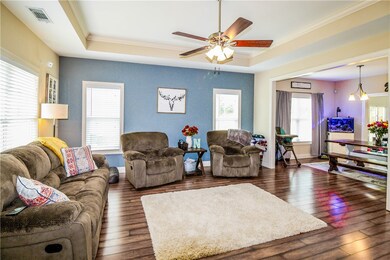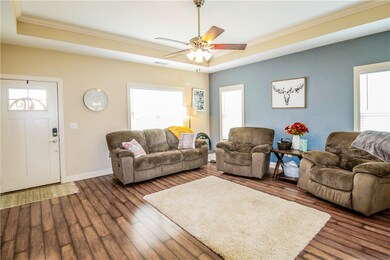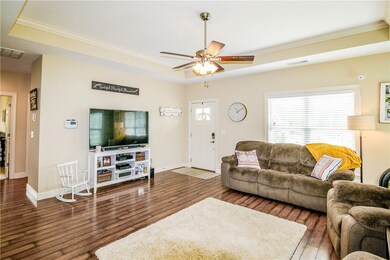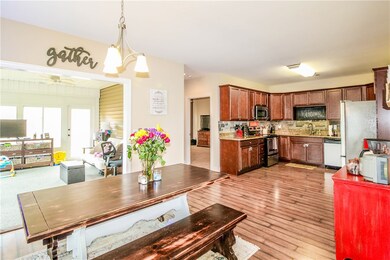
125 Shadowood Ct Seneca, SC 29678
Highlights
- Craftsman Architecture
- Sun or Florida Room
- Community Pool
- Vaulted Ceiling
- Granite Countertops
- Breakfast Room
About This Home
As of April 2021Upon arrival to this family friendly neighborhood you will instantly notice the charm and peaceful setting leading you home. Once inside, you will notice this home’s open and spacious layout with neutral colors, a freshness of abundant daylight and updates throughout. The living area is an ideal space for entertaining and relaxation. Easily flow into the open concept dining area and well-appointed kitchen with granite countertops, stainless appliances and abundant cabinet-space. The dining area opens onto an expansive four seasons room overlooking the backyard for convenient relaxation after an evening meal. The master suite is privately located at the back of the home with trey ceiling, large windows and spacious bathroom with double vanity, granite countertops, soaking tub, separate shower and walk-in closet. A hallway leads to two additional bedrooms both with walk-in closets, a full bathroom and access to the large laundry room and garage. You won’t have to travel far to take a refreshing dip in the pool this Summer, as you can easily enjoy the community pool and playground located just across the street from this home. Shopping, dining, medical centers, and outdoor adventures await as well as nearby Clemson University and an easy commute to Hwy 123 for quick access to schools, or metro areas including Atlanta, Greenville, Charlotte.
Last Agent to Sell the Property
Clardy Real Estate - W Union License #86560 Listed on: 05/23/2018
Home Details
Home Type
- Single Family
Est. Annual Taxes
- $695
Year Built
- Built in 2015
Lot Details
- 9,583 Sq Ft Lot
- Level Lot
HOA Fees
- $29 Monthly HOA Fees
Parking
- 2 Car Attached Garage
- Garage Door Opener
- Driveway
Home Design
- Craftsman Architecture
- Slab Foundation
- Vinyl Siding
- Stone
Interior Spaces
- 1,859 Sq Ft Home
- 1-Story Property
- Tray Ceiling
- Smooth Ceilings
- Vaulted Ceiling
- Ceiling Fan
- Vinyl Clad Windows
- Insulated Windows
- Blinds
- Sun or Florida Room
- Laundry Room
Kitchen
- Breakfast Room
- Dishwasher
- Granite Countertops
- Disposal
Flooring
- Carpet
- Laminate
- Ceramic Tile
Bedrooms and Bathrooms
- 3 Bedrooms
- Primary bedroom located on second floor
- Walk-In Closet
- Bathroom on Main Level
- 2 Full Bathrooms
- Dual Sinks
- Garden Bath
- Separate Shower
Schools
- Ravenel Elm Elementary School
- Seneca Middle School
- Seneca High School
Utilities
- Cooling Available
- Heat Pump System
- Underground Utilities
Additional Features
- Low Threshold Shower
- Front Porch
- Outside City Limits
Listing and Financial Details
- Assessor Parcel Number 2400701042
Community Details
Overview
- Association fees include common areas, pool(s), recreation facilities
- Shadowood Subdivision
Amenities
- Common Area
Recreation
- Community Playground
- Community Pool
Ownership History
Purchase Details
Home Financials for this Owner
Home Financials are based on the most recent Mortgage that was taken out on this home.Purchase Details
Home Financials for this Owner
Home Financials are based on the most recent Mortgage that was taken out on this home.Purchase Details
Home Financials for this Owner
Home Financials are based on the most recent Mortgage that was taken out on this home.Similar Homes in Seneca, SC
Home Values in the Area
Average Home Value in this Area
Purchase History
| Date | Type | Sale Price | Title Company |
|---|---|---|---|
| Deed | $218,000 | None Available | |
| Deed | $184,000 | None Available | |
| Deed | $167,328 | -- |
Mortgage History
| Date | Status | Loan Amount | Loan Type |
|---|---|---|---|
| Open | $220,202 | USDA | |
| Closed | $220,202 | USDA | |
| Previous Owner | $165,600 | New Conventional | |
| Previous Owner | $170,742 | New Conventional |
Property History
| Date | Event | Price | Change | Sq Ft Price |
|---|---|---|---|---|
| 07/11/2025 07/11/25 | Price Changed | $335,000 | +1.5% | $209 / Sq Ft |
| 04/09/2025 04/09/25 | Price Changed | $330,000 | -2.9% | $206 / Sq Ft |
| 02/07/2025 02/07/25 | Price Changed | $339,900 | -2.9% | $212 / Sq Ft |
| 01/23/2025 01/23/25 | For Sale | $350,000 | +60.6% | $219 / Sq Ft |
| 04/01/2021 04/01/21 | Sold | $218,000 | +1.9% | $132 / Sq Ft |
| 02/17/2021 02/17/21 | Pending | -- | -- | -- |
| 02/12/2021 02/12/21 | For Sale | $213,900 | +16.3% | $129 / Sq Ft |
| 09/07/2018 09/07/18 | Sold | $184,000 | -3.1% | $99 / Sq Ft |
| 07/28/2018 07/28/18 | Pending | -- | -- | -- |
| 05/23/2018 05/23/18 | For Sale | $189,900 | +13.5% | $102 / Sq Ft |
| 03/19/2015 03/19/15 | Sold | $167,328 | -7.0% | $101 / Sq Ft |
| 02/05/2015 02/05/15 | Pending | -- | -- | -- |
| 08/14/2014 08/14/14 | For Sale | $180,000 | -- | $108 / Sq Ft |
Tax History Compared to Growth
Tax History
| Year | Tax Paid | Tax Assessment Tax Assessment Total Assessment is a certain percentage of the fair market value that is determined by local assessors to be the total taxable value of land and additions on the property. | Land | Improvement |
|---|---|---|---|---|
| 2024 | $908 | $8,662 | $681 | $7,981 |
| 2023 | $921 | $8,662 | $681 | $7,981 |
| 2022 | $819 | $7,697 | $681 | $7,016 |
| 2021 | $817 | $7,335 | $681 | $6,654 |
| 2020 | $817 | $7,335 | $681 | $6,654 |
| 2019 | $817 | $0 | $0 | $0 |
| 2018 | $1,471 | $0 | $0 | $0 |
| 2017 | $2,139 | $0 | $0 | $0 |
| 2016 | $2,139 | $0 | $0 | $0 |
| 2015 | -- | $0 | $0 | $0 |
Agents Affiliated with this Home
-
Scott Allgood

Seller's Agent in 2025
Scott Allgood
Western Upstate Keller William
(864) 972-9831
58 Total Sales
-
Jon Vosburgh

Seller's Agent in 2021
Jon Vosburgh
RE/MAX
(864) 903-3554
127 Total Sales
-
Teara Barnwell

Seller's Agent in 2018
Teara Barnwell
Clardy Real Estate - W Union
(864) 710-2600
263 Total Sales
-
Les Walden

Seller's Agent in 2015
Les Walden
The Les Walden Team
(864) 985-1234
162 Total Sales
-
Graham Lombardo
G
Buyer's Agent in 2015
Graham Lombardo
Powell Real Estate
(615) 944-2646
44 Total Sales
Map
Source: Western Upstate Multiple Listing Service
MLS Number: 20203255
APN: 240-07-01-042
- 260 Terrace View Way
- 125 Wells Crossing Ln
- 121 Wells Crossing Ln
- 106 Wells Crossing Ln
- 106 Wells Crossing Ln
- 106 Wells Crossing Ln
- 106 Wells Crossing Ln
- 106 Wells Crossing Ln
- 106 Wells Crossing Ln
- 106 Wells Crossing Ln
- 213 Summerall Ln
- 209 Summerall Ln
- 222 Summerall Ln
- 6005 Kaye St
- 00 Owens Rd
- 513 Shiloh Rd
- 129 Wells Hwy
- 125 Wells Hwy
- 130 Wells Hwy
- 121 Wells Hwy
