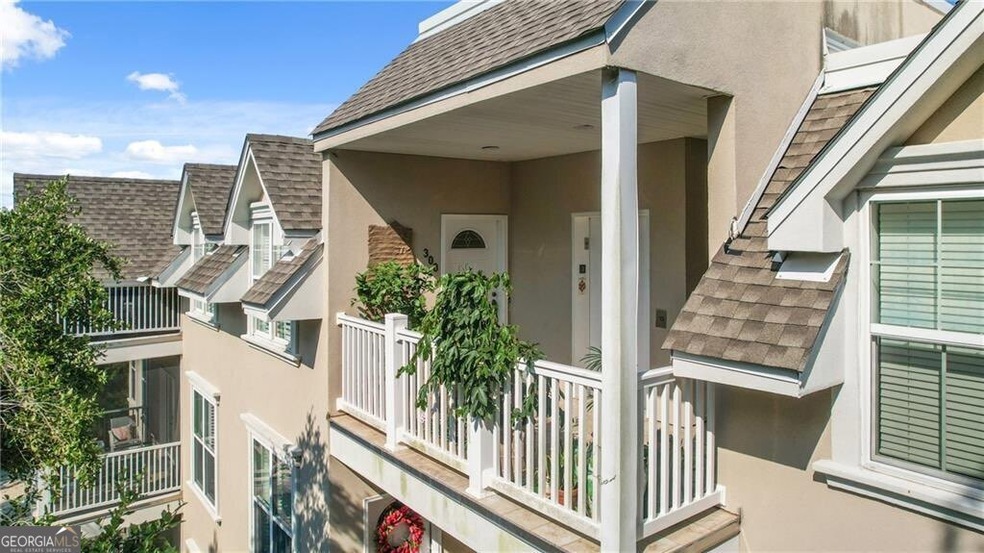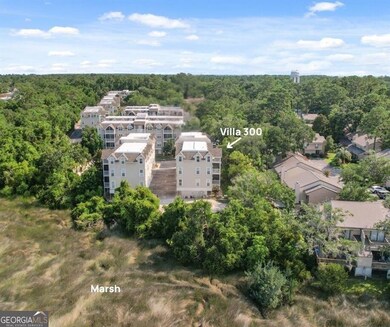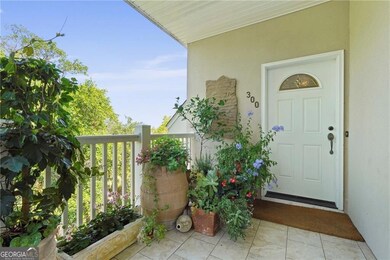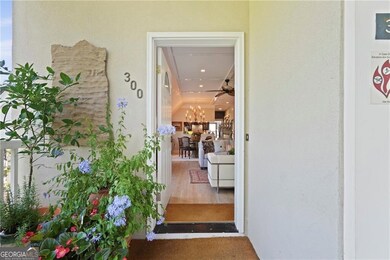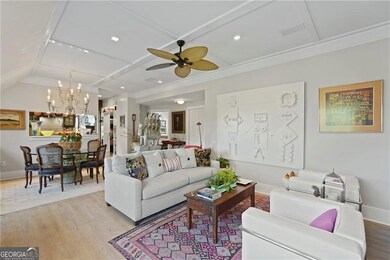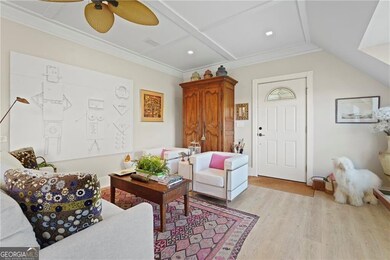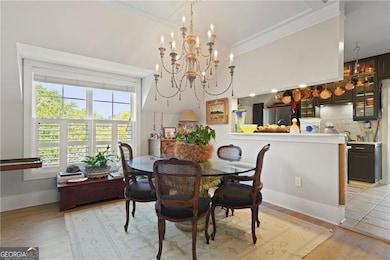
125 Shady Brook Cir Unit 300 Saint Simons Island, GA 31522
Estimated payment $3,523/month
Highlights
- In Ground Pool
- No Units Above
- Community Lake
- Oglethorpe Point Elementary School Rated A
- Gated Community
- 1 Fireplace
About This Home
Welcome to one of St. Simons Island's most unique and sought-after condos -an absolutely stunning, fully upgraded residence with marsh views, spectacular sunsets, and total privacy. This is not your typical condo-no shared/common walls with this Penthouse unit. Nestled in a gated community with easy access to beaches, top-rated golf courses, charming Pier Village, boutique shopping, and dining. Features a screened-in porch just off the kitchen-perfect for morning coffee or evening wine. Elegant coffered ceiling with custom LED lighting creates an upscale, ambient vibe. Rich plantation shutters throughout offer timeless charm and privacy. Designer chandelier sets the tone in the dining area for elegant entertaining. High-End Upgrades & Features: All new stainless steel appliances, modern quartz countertops, expanded custom pantry with rolling storage solutions, Tankless water heater, Water filtration system at the kitchen faucet and a private garage plus a separate storage room independent from the garage-rare to find with condo living! The primary bedroom and bath offer a fully updated tile shower, dressing vanity with a beautiful marsh view. The third bedroom, which can also serve as a media room, features a modern linear gas (propane) fireplace. Enjoy the best of condo living with the feel of a private residence, surrounded by nature and quiet. If you're searching for coastal elegance, thoughtful upgrades, and the peace of island living, this condo is a true gem. Whether full-time, part-time, or investment-this is St. Simons at its best. Schedule your private showing today and experience the coastal lifestyle you've been dreaming of. UTILITIES: GA Power, Public Water/Sewer, Propane for fireplace (Carbon Monoxide Detector installed in condo). Roof 2024 (Roof is a EPDM rubber roof with shingles on the gables), HOA covers Termite Bond w/Active. See Details Sheet attached in Documents for all the specifics.
Listing Agent
BHHS Hodnett Cooper Real Estate License #245521 Listed on: 06/25/2025

Property Details
Home Type
- Condominium
Est. Annual Taxes
- $2,598
Year Built
- Built in 2006 | Remodeled
Lot Details
- Property fronts a marsh
- No Units Above
- No Common Walls
HOA Fees
- $600 Monthly HOA Fees
Home Design
- Pillar, Post or Pier Foundation
- Stucco
Interior Spaces
- 1,430 Sq Ft Home
- 3-Story Property
- Ceiling Fan
- 1 Fireplace
- Window Treatments
- Great Room
- Combination Dining and Living Room
- Screened Porch
Kitchen
- Oven or Range
- Microwave
- Dishwasher
- Stainless Steel Appliances
- Solid Surface Countertops
Bedrooms and Bathrooms
- 3 Main Level Bedrooms
- Split Bedroom Floorplan
- Walk-In Closet
- 2 Full Bathrooms
- Bathtub Includes Tile Surround
Laundry
- Laundry in Hall
- Dryer
- Washer
Home Security
Parking
- 1 Car Garage
- Parking Storage or Cabinetry
- Garage Door Opener
Schools
- Oglethorpe Point Elementary School
- Glynn Middle School
- Glynn Academy High School
Utilities
- Central Heating and Cooling System
- Propane
- Tankless Water Heater
- High Speed Internet
Additional Features
- Energy-Efficient Insulation
- In Ground Pool
- Property is near shops
Community Details
Overview
- Association fees include insurance, maintenance exterior, ground maintenance, management fee, pest control, private roads, reserve fund, swimming
- Shadow Brook Village Subdivision
- Community Lake
Recreation
- Community Pool
Security
- Gated Community
- Carbon Monoxide Detectors
- Fire and Smoke Detector
Map
Home Values in the Area
Average Home Value in this Area
Tax History
| Year | Tax Paid | Tax Assessment Tax Assessment Total Assessment is a certain percentage of the fair market value that is determined by local assessors to be the total taxable value of land and additions on the property. | Land | Improvement |
|---|---|---|---|---|
| 2024 | $3,461 | $138,000 | $0 | $138,000 |
| 2023 | $2,271 | $138,000 | $0 | $138,000 |
| 2022 | $2,909 | $116,000 | $0 | $116,000 |
| 2021 | $2,752 | $106,400 | $0 | $106,400 |
| 2020 | $2,345 | $89,800 | $0 | $89,800 |
| 2019 | $1,253 | $48,000 | $0 | $48,000 |
| 2018 | $1,253 | $48,000 | $0 | $48,000 |
| 2017 | $893 | $34,200 | $0 | $34,200 |
| 2016 | $821 | $34,200 | $0 | $34,200 |
| 2015 | $1,586 | $34,200 | $0 | $34,200 |
| 2014 | $1,586 | $65,800 | $0 | $65,800 |
Property History
| Date | Event | Price | Change | Sq Ft Price |
|---|---|---|---|---|
| 06/25/2025 06/25/25 | For Sale | $489,000 | +28.2% | $342 / Sq Ft |
| 12/02/2022 12/02/22 | Sold | $381,500 | -3.4% | $265 / Sq Ft |
| 11/29/2022 11/29/22 | Pending | -- | -- | -- |
| 10/07/2022 10/07/22 | For Sale | $395,000 | 0.0% | $274 / Sq Ft |
| 04/01/2016 04/01/16 | Rented | -- | -- | -- |
| 03/02/2016 03/02/16 | Under Contract | -- | -- | -- |
| 09/10/2015 09/10/15 | For Rent | $1,450 | 0.0% | -- |
| 10/09/2014 10/09/14 | Rented | -- | -- | -- |
| 10/09/2014 10/09/14 | For Rent | $1,450 | 0.0% | -- |
| 05/08/2012 05/08/12 | Rented | -- | -- | -- |
| 04/08/2012 04/08/12 | Under Contract | -- | -- | -- |
| 03/12/2012 03/12/12 | For Rent | $1,450 | -- | -- |
Purchase History
| Date | Type | Sale Price | Title Company |
|---|---|---|---|
| Warranty Deed | $381,500 | -- | |
| Warranty Deed | -- | -- | |
| Interfamily Deed Transfer | -- | -- | |
| Interfamily Deed Transfer | -- | -- | |
| Deed | -- | -- |
Mortgage History
| Date | Status | Loan Amount | Loan Type |
|---|---|---|---|
| Previous Owner | $153,750 | New Conventional | |
| Previous Owner | $292,500 | New Conventional | |
| Previous Owner | $317,000 | New Conventional |
Similar Homes in Saint Simons Island, GA
Source: Georgia MLS
MLS Number: 10551191
APN: 04-13379
- 323 Brockinton Marsh
- 122 Shady Brook Cir Unit 201
- 342 Brockinton Marsh
- 116 Shady Brook Cir Unit 300
- 136 Shady Brook Cir Unit 100
- 351 Brockinton Marsh
- 210 Walmar Grove
- 117 Quamley Wells Dr
- 101 Barkentine Ct Unit A-1
- 622 Brockinton Point
- 90 Kingsmarsh Way
- 103 Travellers Way
- 100 Blair Rd Unit G3
- 100 Blair Rd Unit D8
- 100 Blair Rd Unit F-7
- 100 Blair Rd Unit C3
- 100 Blair Rd Unit B3
- 110 Pirates Cove
- 102 Brookfield Trace
- 24 Orchard Rd
- 122 Shady Brook Cir Unit 100
- 340 Brockinton Marsh
- 100 Blair Rd Unit G5
- 111 Hanging Moss Dr
- 2512 Demere Rd Unit 4
- 102 E Island Square Dr
- 1105 Reserve Ln
- 1704 Frederica Rd Unit 422
- 1204 Reserve Ln
- 203 Reserve Ln
- 111 S Island Square Dr
- 504 Reserve Ln
- 248 Saint James Ave
- 1000 Sea Island Rd Unit 53
- 1000 #63 Sea Island Rd
- 205 Mariners Cir
- 105 Gascoigne Ave Unit 306
- 111 Gascoigne Ave Unit 204
- 147 Harrison Pointe Dr
- 135 Menendez Ave
