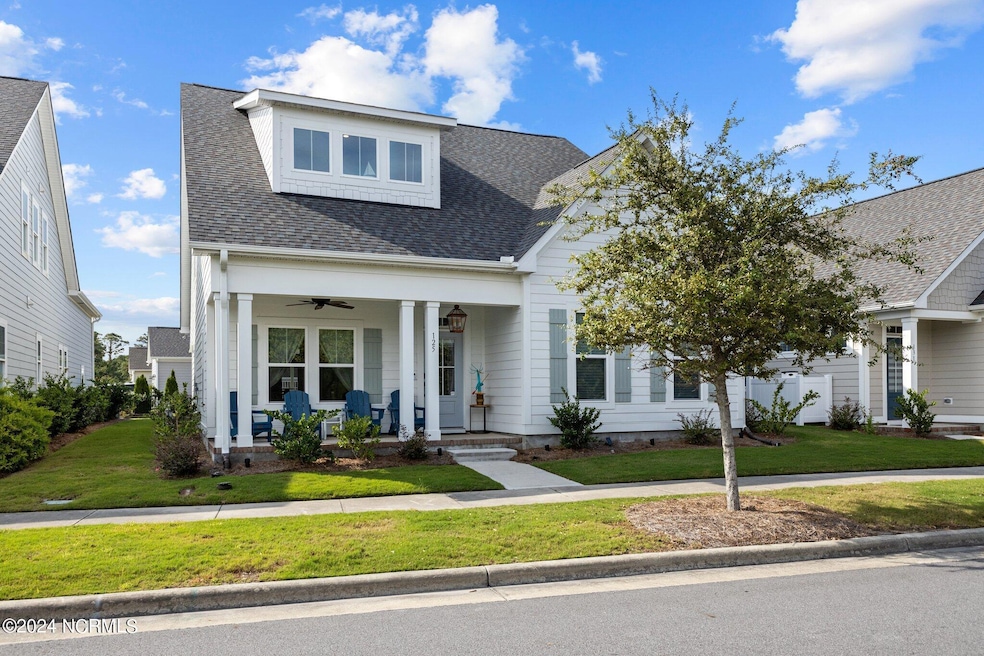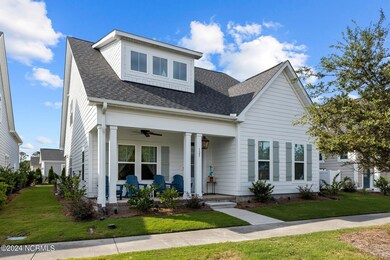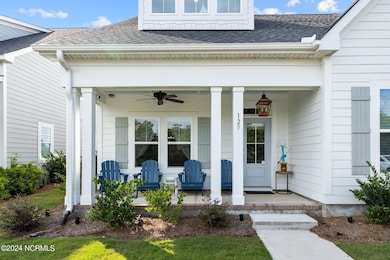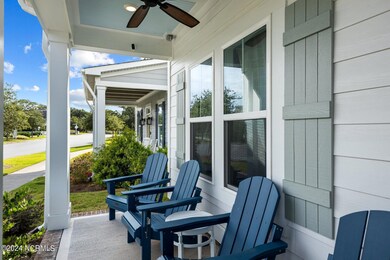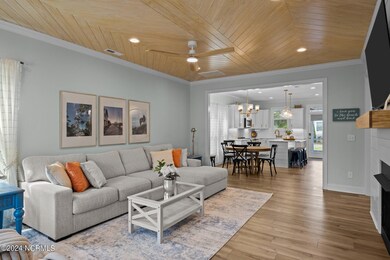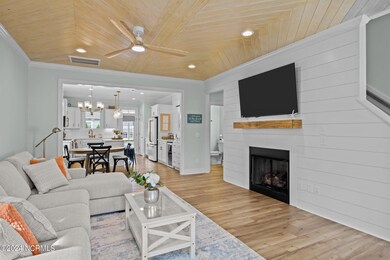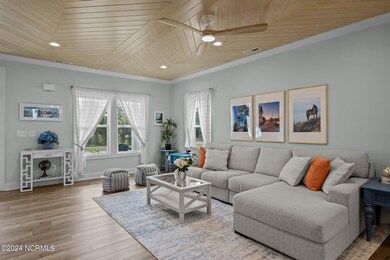
125 Shearwater Ln Beaufort, NC 28516
Highlights
- Boat Dock
- Water Access
- Clubhouse
- Beaufort Elementary School Rated A-
- Fitness Center
- Main Floor Primary Bedroom
About This Home
As of December 2024Use as you choose 10k Seller Concession. Your Coastal Retreat Awaits! Discover the epitome of coastal living in the vibrant Beau Coast community, where homes are crafted by an award-winning builder, offering both style and quality. This stunning home features a rear-entry, two-car attached garage, and elegant interior finishes that elevate everyday living. Step inside to find soaring 9' ceilings, crown molding in the main living areas and master suite, and luxury vinyl tile flooring throughout the first-floor common spaces, laundry, & bathrooms. The gourmet kitchen is a chef's dream, boasting sleek granite countertops, an undermount stainless steel sink, and a modern stainless steel appliances. A spacious kitchen island and dining area offer the perfect space to entertain. Your first-floor master suite is a sanctuary, complete with a generous walk-in closet, ceiling fan, and stylish crown molding. The luxurious master bath offers a spa-like retreat with a double vanity, fully tiled walk-in shower, and granite counters with ample storage. The open-concept living room invites natural light to pour through large windows, making it the perfect place to relax or entertain. It also features a cozy gas fireplace and direct access to the covered front porch--ideal for savoring those picturesque Beaufort evenings. Exterior features include durable double-hardy siding, a fully sodded lawn with irrigation, and whole-house gutters. Beau Coast offers a lifestyle inspired by the relaxed charm of the Southern Outer Banks. Residents enjoy a resort-style clubhouse with a sparkling pool, shaded cabanas, pickleball courts, and a state-of-the-art fitness center. With walking trails, turtle ponds, a nearby city park, and easy access to historic downtown Beaufort's quaint shops and restaurants, this low-maintenance, golf cart-friendly community offers endless year-round activities. Why settle for anywhere else along the Crystal Coast when you can live, play, and unwind right here at
Last Agent to Sell the Property
Ken Fitzpatrick
Redfin Corporation License #341916 Listed on: 09/27/2024

Home Details
Home Type
- Single Family
Est. Annual Taxes
- $994
Year Built
- Built in 2023
Lot Details
- 6,098 Sq Ft Lot
- Lot Dimensions are 124x50x117x50
- Irrigation
HOA Fees
- $29 Monthly HOA Fees
Home Design
- Slab Foundation
- Wood Frame Construction
- Shingle Roof
- Stick Built Home
Interior Spaces
- 2,412 Sq Ft Home
- 2-Story Property
- Central Vacuum
- Bar Fridge
- Ceiling Fan
- Gas Log Fireplace
- Living Room
- Dining Room
- Luxury Vinyl Plank Tile Flooring
Kitchen
- Electric Cooktop
- Stove
- Built-In Microwave
- Dishwasher
- Kitchen Island
- Disposal
Bedrooms and Bathrooms
- 5 Bedrooms
- Primary Bedroom on Main
- Walk-In Closet
- Walk-in Shower
Laundry
- Laundry Room
- Dryer
- Washer
Attic
- Storage In Attic
- Attic Access Panel
Home Security
- Fire and Smoke Detector
- Pest Guard System
Parking
- 2 Car Attached Garage
- Lighted Parking
- Garage Door Opener
Outdoor Features
- Water Access
- Screened Patio
- Porch
Schools
- Beaufort Elementary And Middle School
- East Carteret High School
Utilities
- Zoned Heating and Cooling System
- Heating System Uses Propane
- Propane
- Tankless Water Heater
- Fuel Tank
Listing and Financial Details
- Assessor Parcel Number 730508989859000
Community Details
Overview
- Beau Coast Homeowners Association Inc. c/o Cams Association, Phone Number (877) 672-2267
- Beau Coast Subdivision
- Maintained Community
Amenities
- Clubhouse
Recreation
- Boat Dock
- Pickleball Courts
- Fitness Center
- Community Pool
Ownership History
Purchase Details
Home Financials for this Owner
Home Financials are based on the most recent Mortgage that was taken out on this home.Purchase Details
Home Financials for this Owner
Home Financials are based on the most recent Mortgage that was taken out on this home.Purchase Details
Home Financials for this Owner
Home Financials are based on the most recent Mortgage that was taken out on this home.Similar Homes in Beaufort, NC
Home Values in the Area
Average Home Value in this Area
Purchase History
| Date | Type | Sale Price | Title Company |
|---|---|---|---|
| Warranty Deed | $751,000 | None Listed On Document | |
| Warranty Deed | $751,000 | None Listed On Document | |
| Warranty Deed | $633,000 | None Listed On Document | |
| Special Warranty Deed | $100,000 | -- |
Mortgage History
| Date | Status | Loan Amount | Loan Type |
|---|---|---|---|
| Open | $360,000 | New Conventional | |
| Closed | $360,000 | New Conventional | |
| Previous Owner | $474,675 | New Conventional | |
| Previous Owner | $100,000 | Seller Take Back | |
| Previous Owner | $200,000 | New Conventional |
Property History
| Date | Event | Price | Change | Sq Ft Price |
|---|---|---|---|---|
| 12/20/2024 12/20/24 | Sold | $751,000 | -11.1% | $311 / Sq Ft |
| 11/25/2024 11/25/24 | Pending | -- | -- | -- |
| 11/10/2024 11/10/24 | Price Changed | $845,000 | -0.6% | $350 / Sq Ft |
| 10/29/2024 10/29/24 | Price Changed | $850,000 | -1.2% | $352 / Sq Ft |
| 10/04/2024 10/04/24 | For Sale | $860,000 | -- | $357 / Sq Ft |
Tax History Compared to Growth
Tax History
| Year | Tax Paid | Tax Assessment Tax Assessment Total Assessment is a certain percentage of the fair market value that is determined by local assessors to be the total taxable value of land and additions on the property. | Land | Improvement |
|---|---|---|---|---|
| 2024 | $33 | $374,812 | $110,000 | $264,812 |
| 2023 | $946 | $110,000 | $110,000 | $0 |
| 2022 | $935 | $110,000 | $110,000 | $0 |
| 2021 | $935 | $110,000 | $110,000 | $0 |
| 2020 | $935 | $110,000 | $110,000 | $0 |
| 2019 | $623 | $75,000 | $75,000 | $0 |
| 2017 | $568 | $75,000 | $75,000 | $0 |
Agents Affiliated with this Home
-
K
Seller's Agent in 2024
Ken Fitzpatrick
Redfin Corporation
(210) 776-8088
-
Gram Spear, CCIM, CPM

Buyer's Agent in 2024
Gram Spear, CCIM, CPM
PERRY MANAGMENT INC
(252) 521-0266
2 in this area
8 Total Sales
Map
Source: Hive MLS
MLS Number: 100468429
APN: 7305.08.98.9859000
- 116 Gray Duck Dr
- 223 Shearwater Ln
- 161 Gray Duck Dr
- 138 Whimbrel Way
- 337 Great Egret Way
- 2225 Lennoxville Rd
- 264 Great Egret Way
- 254 Great Egret Way
- 508 E Great Egret Way
- 511 E Great Egret Way
- 516 E Great Egret Way
- 513 E Great Egret Way
- 133 Charles St
- 517 E Great Egret Way
- 136 Blue Bill Way
- 522 E Great Egret Way
- 467 Freedom Park Rd
- 525 E Great Egret Way
- 529 E Great Egret Way
- 535 E Great Egret Way
