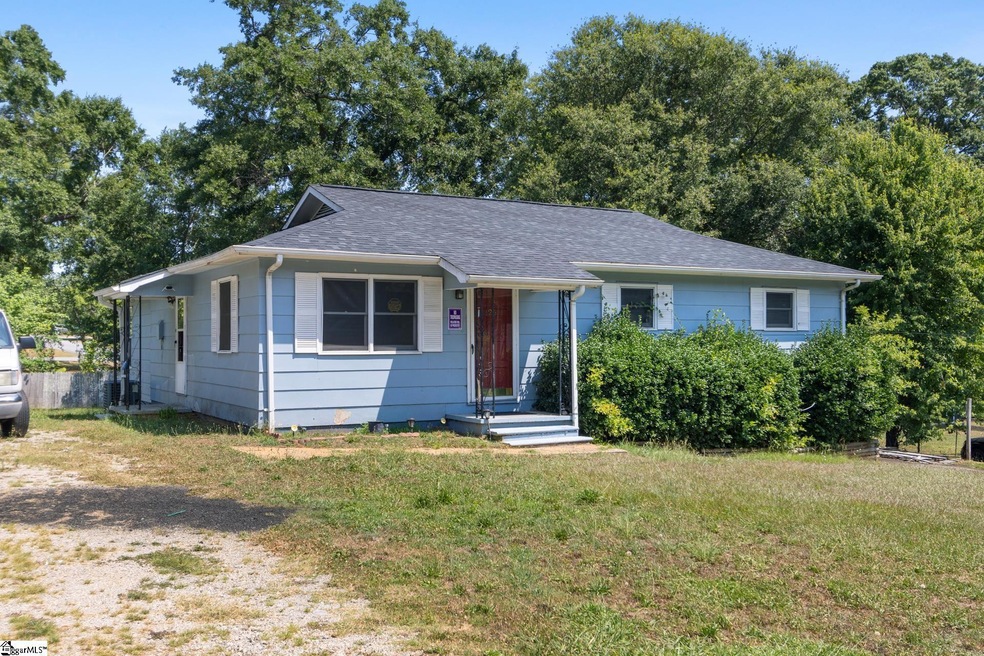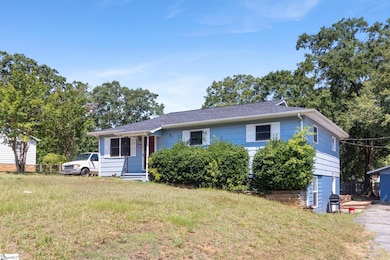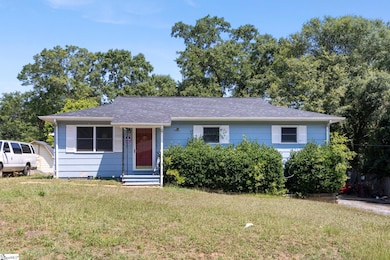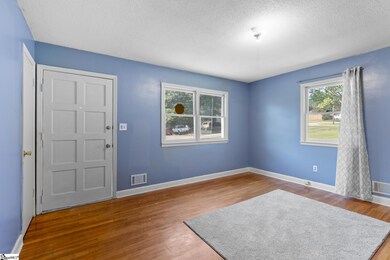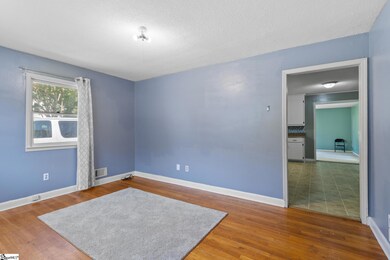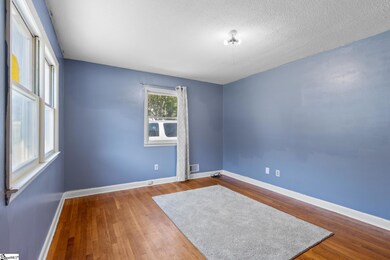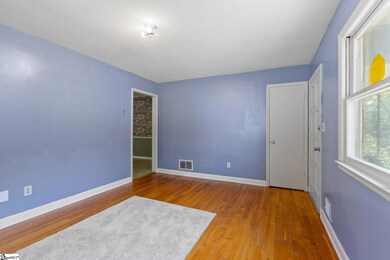125 Shoally St Boiling Springs, SC 29316
Estimated payment $1,504/month
Highlights
- Deck
- Ranch Style House
- Great Room
- Shoally Creek Elementary School Rated A-
- Wood Flooring
- Den
About This Home
125 Shoally Street is a fantastic home for first-time homebuyers and investors alike! With EASY access to I-85, 125 Shoally Street is nestled in Boiling Springs in an excellent and well-maintained neighborhood. Alongside 3 bedrooms and 1.5 bathrooms on the main level, there is One more bathroom located in the basement. Upon entering the home, you will be greeted by the spacious living room, followed by the cozy kitchen. Further down is the great room which could additionally be used as a family room or bonus room. The master bedroom on the main floor has a half bathroom. In the basement, the bathroom includes a standing shower, more convenient for basement use. The basement can be used possible multitude of purposes: as a work area, apartment to rent out, home business or shop just to name a few. The fenced yard and detached two car garage is useful for car parking or a possible workshop.
Home Details
Home Type
- Single Family
Lot Details
- Lot Dimensions are 99x136x100x145
- Level Lot
Parking
- 2 Car Detached Garage
Home Design
- Ranch Style House
- Composition Roof
- Hardboard
Interior Spaces
- 1,400-1,599 Sq Ft Home
- Coffered Ceiling
- Ceiling Fan
- Great Room
- Living Room
- Den
- Laundry Room
Kitchen
- Electric Oven
- Dishwasher
Flooring
- Wood
- Carpet
- Vinyl
Bedrooms and Bathrooms
- 3 Main Level Bedrooms
- 1.5 Bathrooms
- Garden Bath
Basement
- Walk-Out Basement
- Partial Basement
- Laundry in Basement
Outdoor Features
- Deck
- Patio
Schools
- Boilings Spring Elementary School
- Boiling Springs Middle School
- Boiling Springs High School
Utilities
- Central Air
- Heating Available
- Electric Water Heater
- Septic Tank
Listing and Financial Details
- Assessor Parcel Number 2-51-00-098.00
Map
Home Values in the Area
Average Home Value in this Area
Tax History
| Year | Tax Paid | Tax Assessment Tax Assessment Total Assessment is a certain percentage of the fair market value that is determined by local assessors to be the total taxable value of land and additions on the property. | Land | Improvement |
|---|---|---|---|---|
| 2025 | $4,197 | $11,700 | $2,160 | $9,540 |
| 2024 | $4,197 | $11,700 | $2,160 | $9,540 |
| 2023 | $4,197 | $5,980 | $1,456 | $4,524 |
| 2022 | $920 | $5,200 | $1,200 | $4,000 |
| 2021 | $918 | $5,200 | $1,200 | $4,000 |
| 2020 | $904 | $5,200 | $1,200 | $4,000 |
| 2019 | $904 | $5,200 | $1,200 | $4,000 |
| 2018 | $883 | $5,200 | $1,200 | $4,000 |
| 2017 | $619 | $3,518 | $812 | $2,706 |
| 2016 | $623 | $3,518 | $812 | $2,706 |
| 2015 | $619 | $3,518 | $813 | $2,705 |
| 2014 | $609 | $3,518 | $813 | $2,705 |
Property History
| Date | Event | Price | List to Sale | Price per Sq Ft | Prior Sale |
|---|---|---|---|---|---|
| 08/26/2025 08/26/25 | Price Changed | $220,000 | -3.9% | $157 / Sq Ft | |
| 07/28/2025 07/28/25 | Price Changed | $229,000 | -2.6% | $164 / Sq Ft | |
| 07/10/2025 07/10/25 | For Sale | $235,000 | +20.5% | $168 / Sq Ft | |
| 07/17/2023 07/17/23 | Sold | $195,000 | -5.8% | $139 / Sq Ft | View Prior Sale |
| 07/11/2023 07/11/23 | For Sale | $207,000 | 0.0% | $148 / Sq Ft | |
| 07/08/2023 07/08/23 | Pending | -- | -- | -- | |
| 04/20/2023 04/20/23 | Price Changed | $207,000 | -2.4% | $148 / Sq Ft | |
| 03/12/2023 03/12/23 | Price Changed | $212,000 | -1.4% | $151 / Sq Ft | |
| 03/04/2023 03/04/23 | Price Changed | $215,000 | -1.8% | $154 / Sq Ft | |
| 02/07/2023 02/07/23 | Price Changed | $219,000 | -4.4% | $156 / Sq Ft | |
| 01/26/2023 01/26/23 | For Sale | $229,000 | -- | $164 / Sq Ft |
Purchase History
| Date | Type | Sale Price | Title Company |
|---|---|---|---|
| Deed | $195,000 | South Carolina Title | |
| Warranty Deed | $130,000 | None Available | |
| Deed | $107,000 | -- | |
| Deed | $106,999 | -- |
Mortgage History
| Date | Status | Loan Amount | Loan Type |
|---|---|---|---|
| Previous Owner | $104,000 | New Conventional | |
| Previous Owner | $85,540 | Adjustable Rate Mortgage/ARM |
Source: Greater Greenville Association of REALTORS®
MLS Number: 1562849
APN: 2-51-00-098.00
- 97 Mills Gap Rd
- 2409 Boiling Springs Rd
- 602 Laconia Cir
- 380 Davis Rd
- 382 Davis Rd
- 101 Campus Suites Dr
- 901 Dornoch Dr
- 151 Twin Creek Dr
- 6042 Willutuck Dr
- 9103 Gabbro Ln
- 235 Outlook Dr
- 425 Willowdale Dr
- 445 Pine Nut Way
- 650 Polina Ave
- 1952 Crumhorn Ave
- 350 Bryant Rd
- 345 Bryant Rd
- 1820 Bluejay Ln
- 105 Turning Leaf Cir
- 1906 Clipper St
