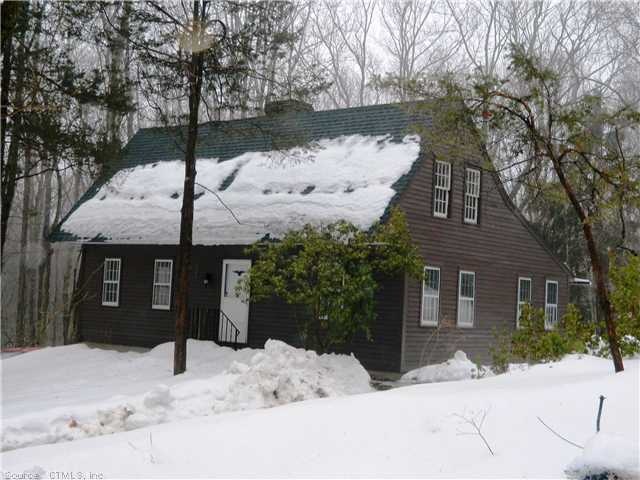
125 Sperry Rd Bethany, CT 06524
Estimated Value: $433,237 - $654,000
Highlights
- Cape Cod Architecture
- Partially Wooded Lot
- 2 Fireplaces
- Bethany Community School Rated A-
- Attic
- Workshop
About This Home
As of May 2014Desireable sperry rd-4 br,2 ba cape bordering water co-lake chamberlain- hiking & horse riding trails galore!Refreshed and ready for immediate occup.New roof,furnace,oil tank,plumbing,freshly painted inside & out,hdwd fls-just refinished.
Last Agent to Sell the Property
Coldwell Banker Realty License #RES.0750845 Listed on: 02/22/2014

Home Details
Home Type
- Single Family
Est. Annual Taxes
- $6,031
Year Built
- Built in 1959
Lot Details
- 1.45 Acre Lot
- Stone Wall
- Partially Wooded Lot
Home Design
- Cape Cod Architecture
- Clap Board Siding
- Cedar Siding
Interior Spaces
- 1,758 Sq Ft Home
- 2 Fireplaces
- Workshop
- Storage In Attic
- Oven or Range
Bedrooms and Bathrooms
- 4 Bedrooms
- 2 Full Bathrooms
Laundry
- Dryer
- Washer
Unfinished Basement
- Walk-Out Basement
- Basement Fills Entire Space Under The House
Parking
- 2 Car Garage
- Basement Garage
- Tuck Under Garage
- Circular Driveway
- Dirt Driveway
Schools
- Bethany Comm Elementary School
- Amity-Bethany Middle School
- Amity-Woodbridg High School
Utilities
- Baseboard Heating
- Heating System Uses Oil
- Heating System Uses Oil Above Ground
- Private Company Owned Well
- Cable TV Available
Ownership History
Purchase Details
Home Financials for this Owner
Home Financials are based on the most recent Mortgage that was taken out on this home.Similar Homes in Bethany, CT
Home Values in the Area
Average Home Value in this Area
Purchase History
| Date | Buyer | Sale Price | Title Company |
|---|---|---|---|
| Harrison Dawn | $305,000 | -- | |
| Harrison Dawn | $305,000 | -- |
Mortgage History
| Date | Status | Borrower | Loan Amount |
|---|---|---|---|
| Previous Owner | Whitlock Manson H | $15,000 |
Property History
| Date | Event | Price | Change | Sq Ft Price |
|---|---|---|---|---|
| 05/30/2014 05/30/14 | Sold | $305,000 | -11.6% | $173 / Sq Ft |
| 03/20/2014 03/20/14 | Pending | -- | -- | -- |
| 02/22/2014 02/22/14 | For Sale | $344,900 | -- | $196 / Sq Ft |
Tax History Compared to Growth
Tax History
| Year | Tax Paid | Tax Assessment Tax Assessment Total Assessment is a certain percentage of the fair market value that is determined by local assessors to be the total taxable value of land and additions on the property. | Land | Improvement |
|---|---|---|---|---|
| 2024 | $6,288 | $221,270 | $84,770 | $136,500 |
| 2023 | $6,776 | $179,360 | $94,220 | $85,140 |
| 2022 | $6,457 | $179,360 | $94,220 | $85,140 |
| 2021 | $6,188 | $179,360 | $94,220 | $85,140 |
| 2020 | $6,557 | $179,360 | $94,220 | $85,140 |
| 2019 | $6,618 | $179,360 | $94,220 | $85,140 |
| 2018 | $423 | $164,970 | $86,610 | $78,360 |
| 2017 | $6,087 | $164,970 | $86,610 | $78,360 |
| 2016 | $5,856 | $164,970 | $86,610 | $78,360 |
| 2015 | $5,781 | $164,970 | $86,610 | $78,360 |
| 2014 | $5,592 | $164,970 | $86,610 | $78,360 |
Agents Affiliated with this Home
-
Carol Murphy

Seller's Agent in 2014
Carol Murphy
Coldwell Banker Realty
(203) 215-6021
17 in this area
36 Total Sales
Map
Source: SmartMLS
MLS Number: N345975
APN: BETH-000126-000000-000005
- 80 Litchfield Turnpike
- 200 Valley Rd
- 354 Sperry Rd
- 8 Whippoorwill Ln
- 290 Amity Rd
- 27 Whippoorwill Ln
- 62A Round Hill Rd
- 101 Russell Rd
- 29 Green Hill Rd
- 9 Cassway Rd
- 403 Bethmour Rd
- 795 Hill St
- 106 Seymour Rd
- 1875 Litchfield Turnpike
- 955 Dunbar Hill Rd
- 35 Bethany Farms Rd
- 9 Zak Hill Dr
- 140 Seymour Rd
- 11 Walker Ln
- 119 Fairwood Rd
- 125 Sperry Rd
- 133 Sperry Rd
- 117 Sperry Rd
- 141 Sperry Rd
- 116 Sperry Rd
- 154 Sperry Rd Unit 158
- 109 Sperry Rd
- 103 Sperry Rd
- 106 Sperry Rd
- 160 Sperry Rd
- 155 Sperry Rd
- 165 Sperry Rd
- 91 Sperry Rd
- 98 Sperry Rd
- 158 Sperry Rd
- 117 Litchfield Turnpike
- 168 Sperry Rd
- 85 Sperry Rd
- 113 Litchfield Turnpike
- 84 Sperry Rd
