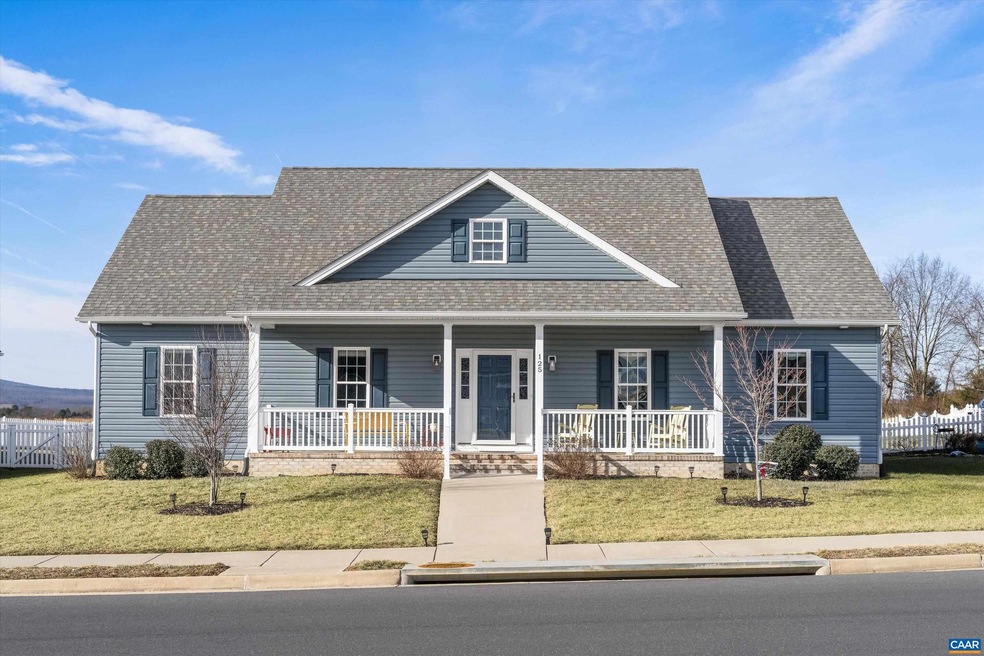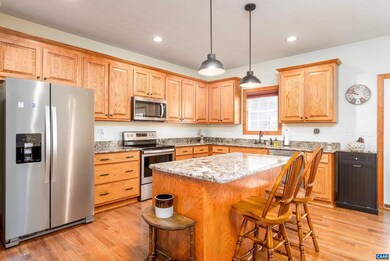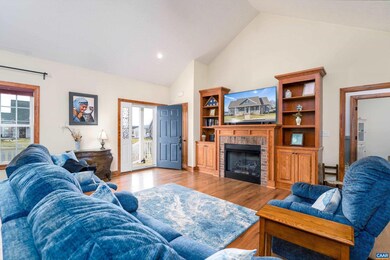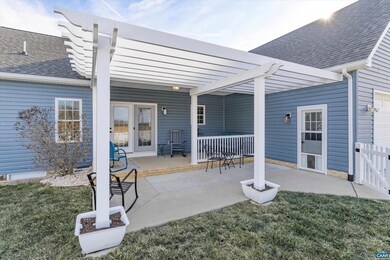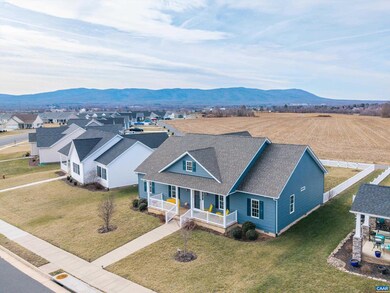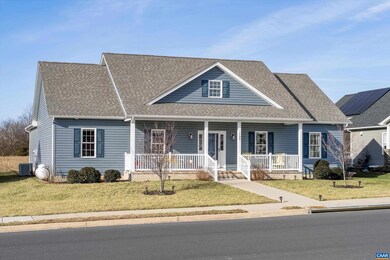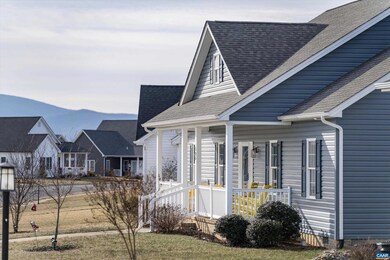
125 Stone Dr Stuarts Draft, VA 24477
Highlights
- Mountain View
- Rambler Architecture
- Main Floor Bedroom
- Clubhouse
- Wood Flooring
- Great Room
About This Home
As of April 2025CHARMING HOME WITH INCREDIBLE VIEWS IN STUARTS DRAFT! Experience breathtaking sunsets & mountain views from this charming ranch-style home in Stuarts Draft! Featuring 4 spacious bedrooms and 2 full bathrooms, this home offers a welcoming and functional layout designed for modern living. The open-concept living room and kitchen create the perfect space for entertaining, highlighted by a cozy gas log fireplace, built-in bookcase, and elegant granite countertops. With 9-foot ceilings and beautiful hardwood floors throughout, the home exudes timeless charm. The split-bedroom design ensures privacy, with the primary suite offering separate his-and-hers sinks and a generous walk-in closet. A finished bonus room with a closet provides a versatile fourth bedroom option. The fenced rear yard includes a covered porch and pergola, perfect for outdoor dining & enjoying sunsets. Situated in a serene neighborhood, this home combines comfort and style in a desirable location?schedule your tour today!,Granite Counter,Oak Cabinets,Fireplace in Living Room
Last Agent to Sell the Property
TOWN REALTY License #0225217224[4908] Listed on: 02/21/2025
Last Buyer's Agent
Default Agent
Default Office License #CAAR:DEFAULT
Home Details
Home Type
- Single Family
Est. Annual Taxes
- $2,374
Year Built
- Built in 2019
Lot Details
- 8,712 Sq Ft Lot
- Sloped Lot
- Property is zoned PUD, Planned Unit Development
HOA Fees
- $17 Monthly HOA Fees
Home Design
- Rambler Architecture
- Block Foundation
- Architectural Shingle Roof
- Vinyl Siding
Interior Spaces
- 2,073 Sq Ft Home
- Property has 1.5 Levels
- Ceiling height of 9 feet or more
- Gas Fireplace
- Great Room
- Dining Room
- Mountain Views
Flooring
- Wood
- Carpet
- Ceramic Tile
Bedrooms and Bathrooms
- 2 Full Bathrooms
Laundry
- Laundry Room
- Washer and Dryer Hookup
Schools
- Stuarts Draft Elementary And Middle School
- Stuarts Draft High School
Utilities
- Central Heating and Cooling System
- Heat Pump System
- Heating System Powered By Owned Propane
Community Details
Overview
- Association fees include common area maintenance, pool(s)
- Jill Grimm Stone Valley Poa
Amenities
- Clubhouse
Recreation
- Tennis Courts
- Community Playground
- Jogging Path
Ownership History
Purchase Details
Home Financials for this Owner
Home Financials are based on the most recent Mortgage that was taken out on this home.Purchase Details
Home Financials for this Owner
Home Financials are based on the most recent Mortgage that was taken out on this home.Purchase Details
Home Financials for this Owner
Home Financials are based on the most recent Mortgage that was taken out on this home.Similar Homes in the area
Home Values in the Area
Average Home Value in this Area
Purchase History
| Date | Type | Sale Price | Title Company |
|---|---|---|---|
| Deed | $445,000 | None Listed On Document | |
| Deed | $417,500 | Chicago Title | |
| Warranty Deed | $275,000 | -- |
Mortgage History
| Date | Status | Loan Amount | Loan Type |
|---|---|---|---|
| Open | $295,000 | New Conventional | |
| Previous Owner | $373,117 | New Conventional | |
| Previous Owner | $280,000 | New Conventional |
Property History
| Date | Event | Price | Change | Sq Ft Price |
|---|---|---|---|---|
| 04/16/2025 04/16/25 | Sold | $445,000 | 0.0% | $215 / Sq Ft |
| 03/11/2025 03/11/25 | Pending | -- | -- | -- |
| 02/21/2025 02/21/25 | For Sale | $445,000 | +6.6% | $215 / Sq Ft |
| 08/15/2024 08/15/24 | Sold | $417,500 | -1.8% | $201 / Sq Ft |
| 07/23/2024 07/23/24 | Pending | -- | -- | -- |
| 07/18/2024 07/18/24 | Price Changed | $425,000 | -1.2% | $205 / Sq Ft |
| 06/19/2024 06/19/24 | For Sale | $430,000 | +11.7% | $207 / Sq Ft |
| 04/05/2022 04/05/22 | Sold | $385,000 | -- | -- |
Tax History Compared to Growth
Tax History
| Year | Tax Paid | Tax Assessment Tax Assessment Total Assessment is a certain percentage of the fair market value that is determined by local assessors to be the total taxable value of land and additions on the property. | Land | Improvement |
|---|---|---|---|---|
| 2025 | $2,374 | $449,500 | $65,000 | $384,500 |
| 2024 | $2,374 | $456,500 | $65,000 | $391,500 |
| 2023 | $1,719 | $272,800 | $60,000 | $212,800 |
| 2022 | $1,341 | $272,800 | $60,000 | $212,800 |
| 2021 | $1,719 | $272,800 | $60,000 | $212,800 |
| 2020 | $1,719 | $272,800 | $60,000 | $212,800 |
| 2019 | $1,485 | $272,800 | $60,000 | $212,800 |
Agents Affiliated with this Home
-
Gary Palmer

Seller's Agent in 2025
Gary Palmer
TOWN REALTY
(434) 806-4576
226 Total Sales
-
D
Buyer's Agent in 2025
Default Agent
Default Office
-
KK HOMES TEAM

Seller's Agent in 2024
KK HOMES TEAM
LONG & FOSTER REAL ESTATE INC STAUNTON/WAYNESBORO
(540) 836-5897
1,065 Total Sales
-
ASHLEY PALMER

Buyer's Agent in 2024
ASHLEY PALMER
TOWN REALTY
(434) 688-5354
148 Total Sales
-
N
Seller's Agent in 2022
NON MLS USER MLS
NON MLS OFFICE
-
Daniel Keeton

Buyer's Agent in 2022
Daniel Keeton
Keeton & Co Real Estate
(804) 921-7406
701 Total Sales
Map
Source: Bright MLS
MLS Number: 661095
APN: 075B1-3-18
- 193 Locust Grove Ln
- 26 Pebble Ct
- 54 Fossil Dr
- 50 Fossil Dr
- 3318 Stuarts Draft Hwy
- 79 Meriwether Cir
- 81 Meriwether Cir
- 634 Augusta Farms Rd
- 1916 Tinkling Spring Rd
- 00 Lipscomb Rd
- 1821 White Hill Rd
- 0 Johnson Dr
- 96 Lofty Cir
- 21 Upland Ct
- 162 Rebecca Ct
- 0 Kennedy Ridge Ct
- TBD Kennedy Ridge Ct
- 108 Rebecca Ct
- 160 Rebecca Ct
- 161 Rebecca Ct
