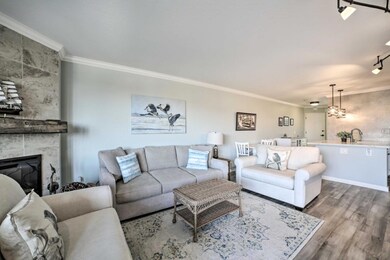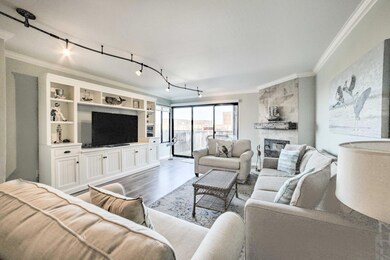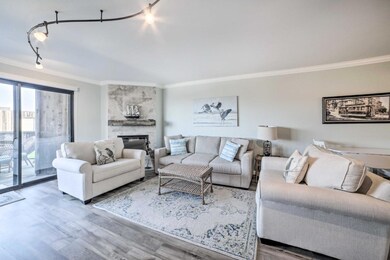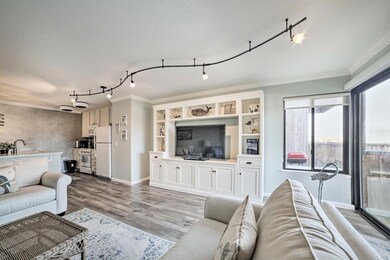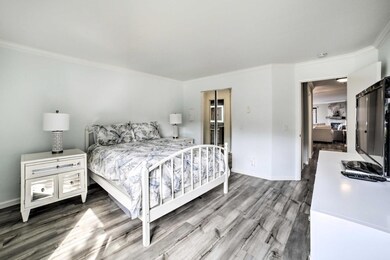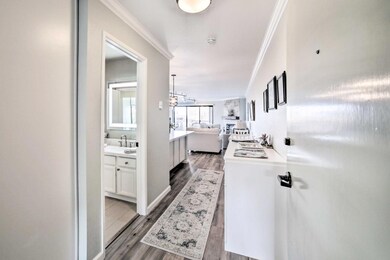
125 Surf Way Unit 332 Monterey, CA 93940
Del Monte Beach NeighborhoodEstimated Value: $790,000 - $961,000
Highlights
- Ocean View
- Private Pool
- Bathroom on Main Level
- Monterey High School Rated A
- Open to Family Room
- 3-minute walk to Spray Ave. Tot Lot
About This Home
As of June 2023Freshly remodeled unit with a large patio deck and stunning views of the ocean, Monterey Bay, and city lights is a great place to relax and enjoy the beach life! This single level, spacious condo is full of natural light, has its own private entrance with a covered parking spot next to the unit making it easily accessible when unloading the car. The beach-close complex offers many amenities: a fitness room, hot tub, and two heated pools which is perfect for residents who want to maintain an active lifestyle. Its location allows you to enjoy miles of sandy beach with easy access to popular attractions such as Monterey Bay, the pier, shopping, restaurants, golf, and fishing. It is a property perfect for anyone looking for a primary residence, a vacation home, or an investment property as it is currently used as a vacation rental. Additionally, the nearby areas of Carmel, Pebble Beach, and Pacific Grove offer even more opportunities for leisure and entertainment. Ready to move in?
Last Agent to Sell the Property
Sotheby’s International Realty License #01755293 Listed on: 04/19/2023

Property Details
Home Type
- Condominium
Est. Annual Taxes
- $9,831
Year Built
- Built in 1968
Lot Details
- 6,970
HOA Fees
- $1,026 Monthly HOA Fees
Parking
- 1 Carport Space
Property Views
- Ocean
- Bay
- City Lights
Home Design
- Concrete Perimeter Foundation
Interior Spaces
- 830 Sq Ft Home
- 1-Story Property
- Family Room with Fireplace
- Open to Family Room
Bedrooms and Bathrooms
- 1 Bedroom
- Remodeled Bathroom
- Bathroom on Main Level
- 1 Full Bathroom
Additional Features
- Private Pool
- Baseboard Heating
Listing and Financial Details
- Assessor Parcel Number 011-443-066-000
Community Details
Overview
- Association fees include common area electricity, decks, exterior painting, garbage, hot water, maintenance - common area, pool spa or tennis
- 172 Units
- Ocean Harbor Association
Amenities
- Laundry Facilities
Recreation
- Community Pool
Ownership History
Purchase Details
Home Financials for this Owner
Home Financials are based on the most recent Mortgage that was taken out on this home.Purchase Details
Purchase Details
Home Financials for this Owner
Home Financials are based on the most recent Mortgage that was taken out on this home.Purchase Details
Home Financials for this Owner
Home Financials are based on the most recent Mortgage that was taken out on this home.Purchase Details
Similar Homes in Monterey, CA
Home Values in the Area
Average Home Value in this Area
Purchase History
| Date | Buyer | Sale Price | Title Company |
|---|---|---|---|
| Neubert Jon | $475,000 | Chicago Title Company | |
| Trapp Family Trust | $885,000 | Old Republic Title Company | |
| Dempster Donna J | $453,000 | Chicago Title Company | |
| Ruckle Patricia L | $435,000 | First American Title | |
| Yamamoto Karen J | -- | -- |
Mortgage History
| Date | Status | Borrower | Loan Amount |
|---|---|---|---|
| Previous Owner | Dempster Donna J | $360,000 | |
| Previous Owner | Ruckle Patricia L | $238,037 | |
| Previous Owner | Ruckle Patricia L | $348,000 | |
| Closed | Ruckle Patricia L | $65,250 |
Property History
| Date | Event | Price | Change | Sq Ft Price |
|---|---|---|---|---|
| 06/16/2023 06/16/23 | Sold | $885,000 | -0.6% | $1,066 / Sq Ft |
| 05/20/2023 05/20/23 | Pending | -- | -- | -- |
| 04/19/2023 04/19/23 | For Sale | $890,000 | +87.4% | $1,072 / Sq Ft |
| 07/30/2020 07/30/20 | Sold | $475,000 | -9.5% | $572 / Sq Ft |
| 07/13/2020 07/13/20 | Pending | -- | -- | -- |
| 03/03/2020 03/03/20 | Price Changed | $525,000 | -3.7% | $633 / Sq Ft |
| 12/06/2019 12/06/19 | Price Changed | $545,000 | -3.5% | $657 / Sq Ft |
| 10/15/2019 10/15/19 | For Sale | $565,000 | +24.7% | $681 / Sq Ft |
| 11/20/2015 11/20/15 | Sold | $453,000 | -0.4% | $546 / Sq Ft |
| 10/18/2015 10/18/15 | Pending | -- | -- | -- |
| 08/17/2015 08/17/15 | Price Changed | $455,000 | -3.2% | $548 / Sq Ft |
| 06/22/2015 06/22/15 | For Sale | $470,000 | -- | $566 / Sq Ft |
Tax History Compared to Growth
Tax History
| Year | Tax Paid | Tax Assessment Tax Assessment Total Assessment is a certain percentage of the fair market value that is determined by local assessors to be the total taxable value of land and additions on the property. | Land | Improvement |
|---|---|---|---|---|
| 2024 | $9,831 | $902,700 | $357,000 | $545,700 |
| 2023 | $5,385 | $885,000 | $350,000 | $535,000 |
| 2022 | $5,311 | $484,500 | $306,000 | $178,500 |
| 2021 | $5,233 | $475,000 | $300,000 | $175,000 |
| 2020 | $5,175 | $490,340 | $378,850 | $111,490 |
| 2019 | $5,431 | $480,726 | $371,422 | $109,304 |
| 2018 | $5,211 | $471,301 | $364,140 | $107,161 |
| 2017 | $4,823 | $462,060 | $357,000 | $105,060 |
| 2016 | $4,735 | $453,000 | $350,000 | $103,000 |
| 2015 | $5,190 | $496,000 | $228,000 | $268,000 |
| 2014 | $4,547 | $434,000 | $200,000 | $234,000 |
Agents Affiliated with this Home
-
Tenley Baxter

Seller's Agent in 2023
Tenley Baxter
Sotheby’s International Realty
(650) 248-5030
2 in this area
61 Total Sales
-
Joshua Ferguson
J
Buyer's Agent in 2023
Joshua Ferguson
Universal Listing, Inc.
(408) 997-1000
1 in this area
4 Total Sales
-
Laura Ansley

Seller's Agent in 2020
Laura Ansley
Coldwell Banker Realty
(785) 248-8248
1 in this area
10 Total Sales
-

Seller's Agent in 2015
Susan Spiegel
KW Coastal Estates
(831) 915-5585
20 in this area
30 Total Sales
Map
Source: MLSListings
MLS Number: ML81923780
APN: 011-443-066-000
- 125 Surf Way Unit 343
- 125 Surf Way Unit 305
- 1 Surf Way Unit 108
- 1 Surf Way Unit 228
- 1 Surf Way Unit 222
- 124 Surf Way
- 303 Del Robles Ave
- 300 Orange Ave
- 495 Elm Ave
- 566 Casanova Ave
- 1259 Hillsdale St
- 1251 First St
- 720 Amador Ave
- 967 Hilby Ave Unit C
- 0 Hamilton Ave
- 820 Casanova Ave Unit 69
- 65 Montsalas Dr
- 1090 Elm Ave
- 1076 Rousch Ave
- 0 Tioga Ave Unit ML81964343
- 125 Surf Way Unit 424
- 125 Surf Way Unit 325
- 125 Surf Way Unit 427
- 125 Surf Way Unit 418
- 125 Surf Way Unit 410
- 125 Surf Way Unit 415
- 125 Surf Way Unit 315
- 125 Surf Way Unit 439
- 125 Surf Way Unit 409
- 125 Surf Way Unit 324
- 125 Surf Way Unit 318
- 125 Surf Way Unit 316
- 125 Surf Way Unit 338
- 125 Surf Way Unit 308
- 125 Surf Way Unit 431
- 125 Surf Way Unit 302
- 125 Surf Way Unit 402
- 125 Surf Way Unit 340
- 125 Surf Way Unit 342
- 125 Surf Way Unit 337

