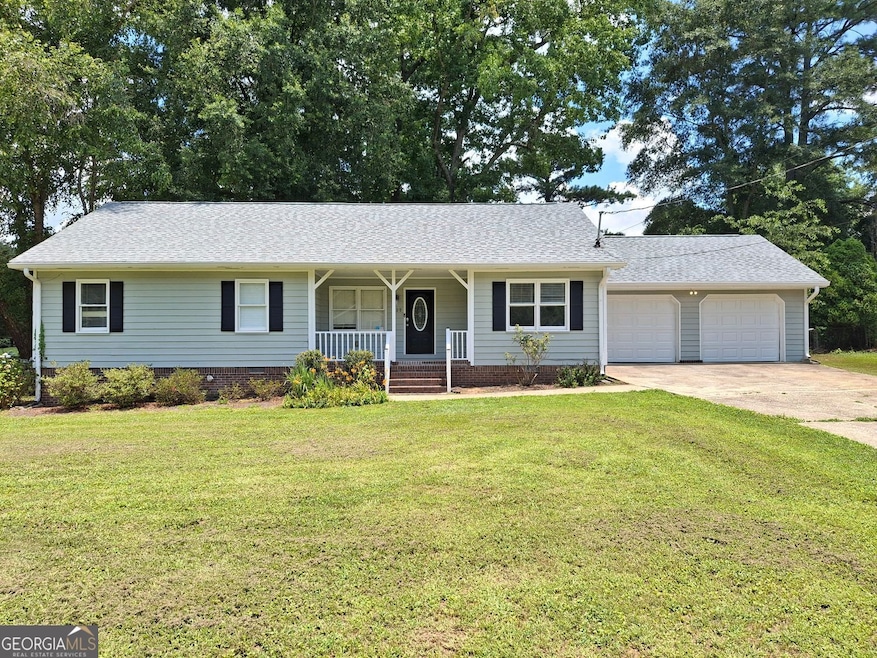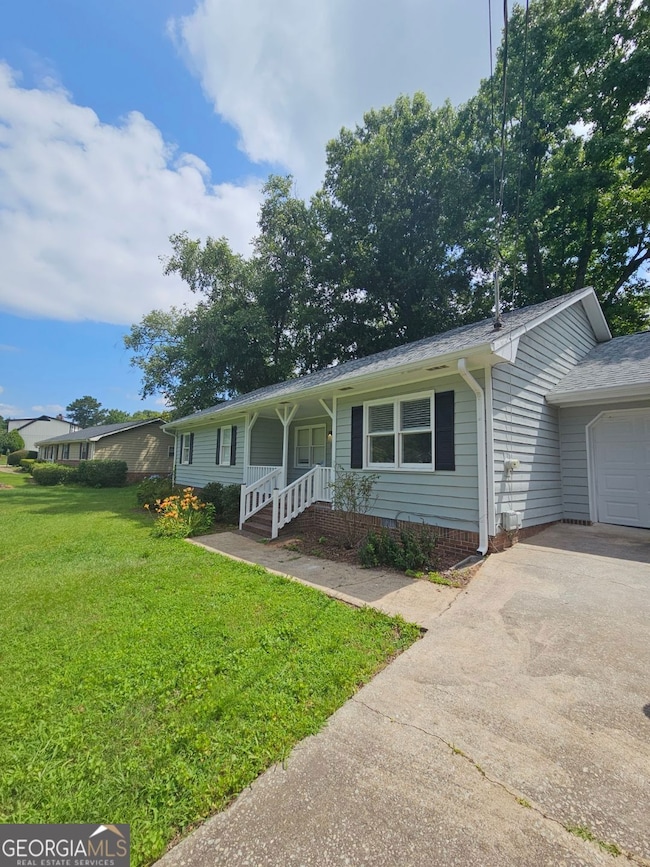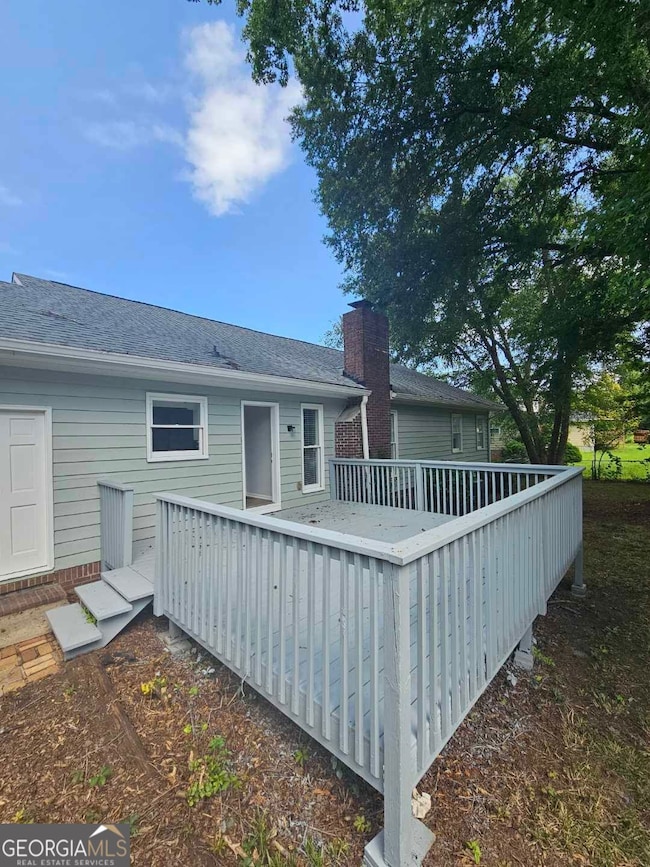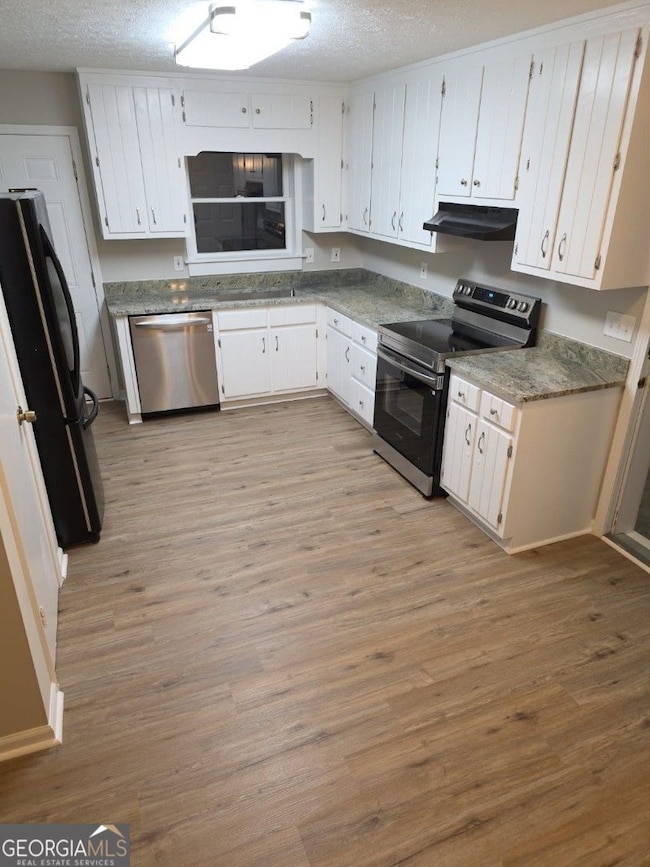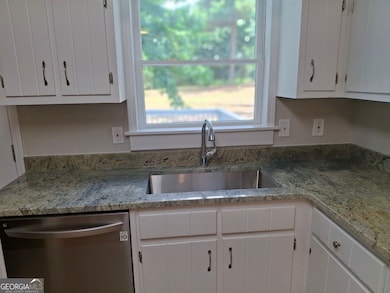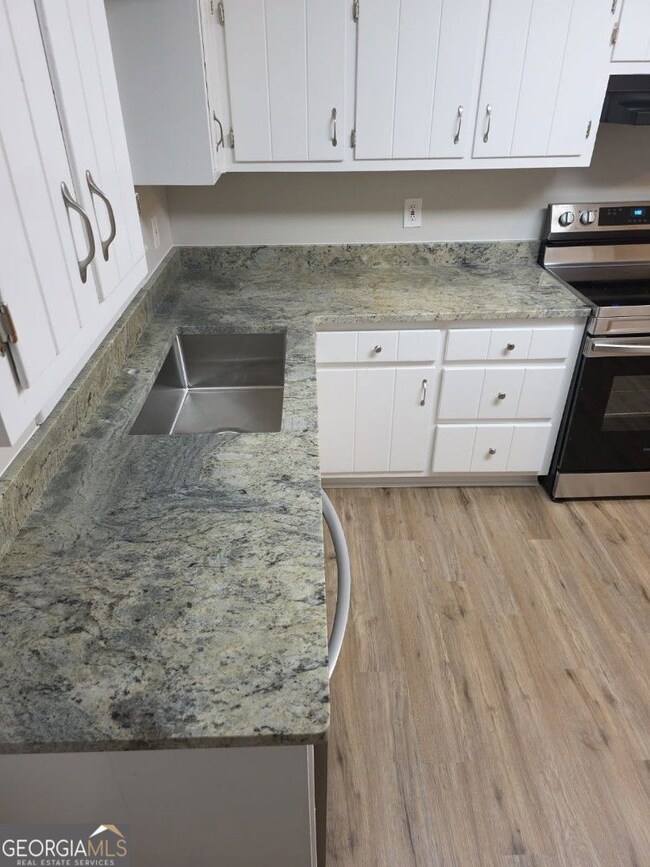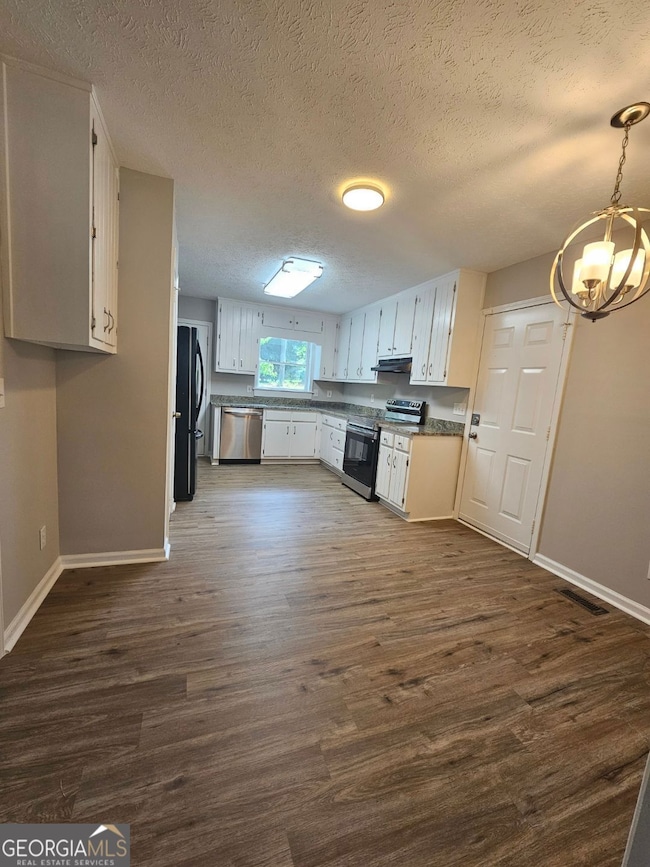Welcome to an exquisite property that embodies elegance, comfort, and modern sophistication, perfectly poised to meet the aspirations of discerning buyers. This stunning residence showcases an impressively designed exterior that captures attention from the first glance, with a tasteful facade that plays host to an inviting entryway. Stepping through the door, you are immediately embraced by an atmosphere of warmth and refinement, where every corner of the space has been meticulously curated to create an extraordinary living experience. As you traverse the main living areas, you will be enchanted by the opulent details and thoughtful layout that seamlessly blend style and functionality. The expansive living room serves as the heart of the home, ideal for both intimate family gatherings and grand entertaining. Its expansive windows flood the room with natural light, creating a bright and airy environment while also offering picturesque views of the surrounding landscape. Adjacent to the living space, the new kitchen awaits, boasting an array of appliances, abundant counter space, and an exquisite arrangement that makes culinary artistry a delight. Designed with both beauty and practicality in mind, this kitchen is the perfect setting for culinary enthusiasts and casual cooks alike. The adjoining dining area lends itself beautifully to family meals and entertaining friends, all while maintaining an atmosphere of casual elegance. The home features multiple well-appointed bedrooms, each designed as a private sanctuary characterized by serene ambiance and ample personal space. These rooms are equipped with generous closet space, and large windows enhancing the spaciousness, creating an inviting retreat perfect for relaxation. The master suite stands out with its luxurious en-suite bathroom, complete with modern fixtures and indulgent amenities that create a spa-like experience right within your own home. In addition to the indoor spaces, the exterior of the property amplifies its appeal. With carefully landscaped grounds, the outdoor areas offer a perfect escape for those who appreciate nature and fresh air. Whether you envision hosting summer barbecues, gardening, or simply enjoying tranquil moments surrounded by greenery, this outdoor environment fulfills those dreams beautifully. Every aspect of this property has been lovingly maintained and reflects a commitment to quality and excellence, ensuring that new residents will enjoy a seamless transition into their new home. With an abundance of features designed for contemporary living, this home seamlessly marries luxury with everyday functionality. Do not miss the opportunity to embrace a lifestyle of comfort, elegance, and modern living in this remarkable property. Schedule your private tour today and discover all that this home has to offer.

