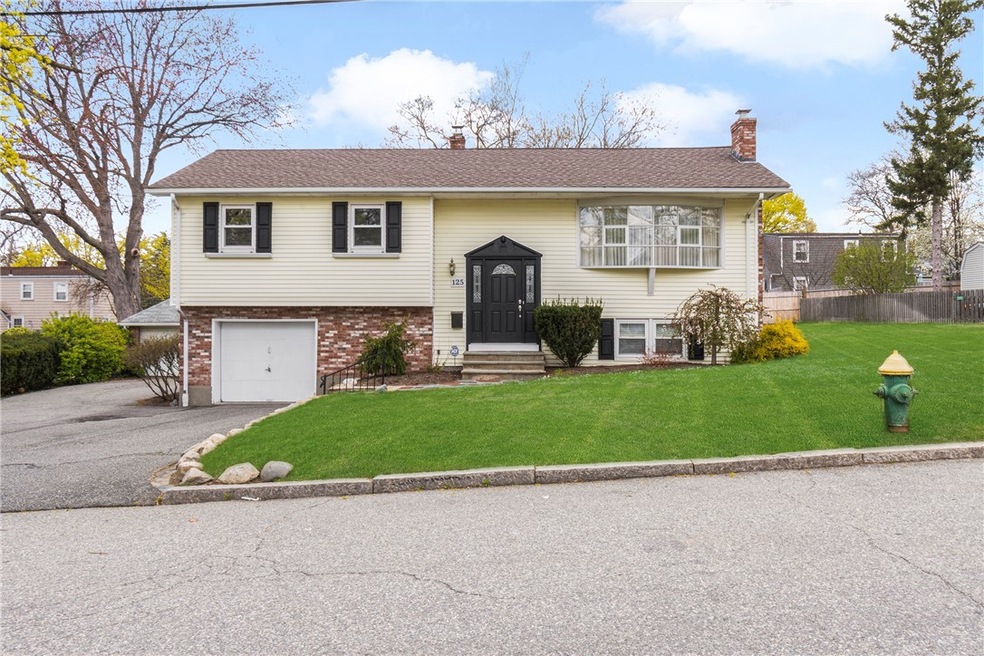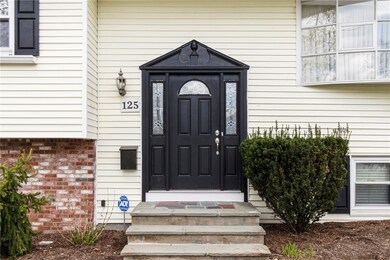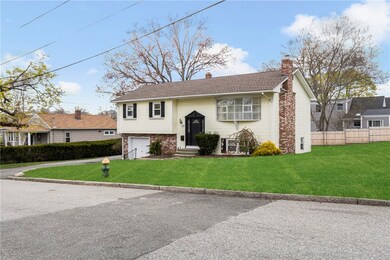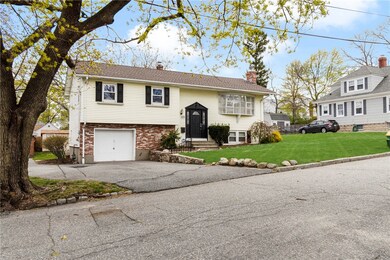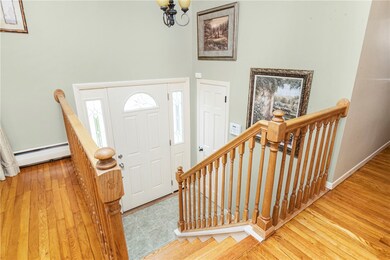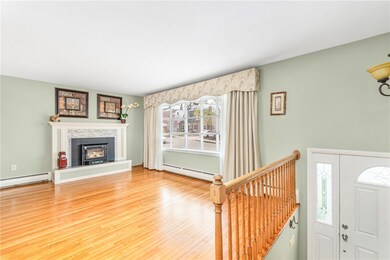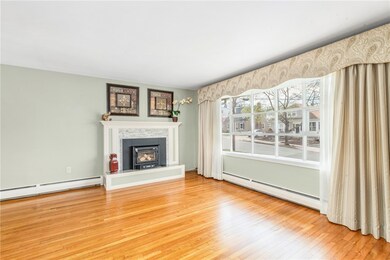
125 Tallman Ave Cranston, RI 02910
Eden Park NeighborhoodHighlights
- Golf Course Community
- Wood Flooring
- Game Room
- Raised Ranch Architecture
- Attic
- 1-minute walk to Cranston National Budlong
About This Home
As of January 2025Oversized raised ranch with a ton of amenities: 2 bedrooms 1 full bath, large addition off back could be bedroom or den area, kitchen and dining area, hardwoods throughout, fireplace insert w/65,000 btu wood stove on the first floor. Lower level has 3 finished rooms, 2 with closets which could bedrooms, along with 1/2 bath (modification started for full bath), connection for gas or electric dryer and washer. The large rear addition stairway leads to a finished room below with separate access to the rear yard. The other side of the basement has another access to the rear yard. Newer roof, replacement vinyl windows, gas heat and tankless hot water provided by an efficient Navient wall unit installed over the last few years. The home has a 1 car garage attached, with a separate detached 2 car garage, along with a large double shed and fire pit in the back yard. The property is over 10,000 square feet, on a wide street, has sprinklers, with a newer fence at the rear of the property, and is within a short walking distance to the Budlong pool, playground, baseball field and basketball courts. A must see!
Last Agent to Sell the Property
HomeSmart Professionals License #REB.0016743 Listed on: 04/21/2021

Home Details
Home Type
- Single Family
Est. Annual Taxes
- $5,076
Year Built
- Built in 1962
Lot Details
- 10,327 Sq Ft Lot
- Sprinkler System
- Property is zoned A6
Parking
- 3 Car Garage
- Garage Door Opener
- Driveway
Home Design
- Raised Ranch Architecture
- Vinyl Siding
- Concrete Perimeter Foundation
- Plaster
Interior Spaces
- 2-Story Property
- Fireplace Features Masonry
- Game Room
- Utility Room
- Laundry Room
- Permanent Attic Stairs
- Security System Owned
Kitchen
- Oven
- Range
- Dishwasher
Flooring
- Wood
- Laminate
- Ceramic Tile
- Vinyl
Bedrooms and Bathrooms
- 3 Bedrooms
- Bathtub with Shower
Finished Basement
- Basement Fills Entire Space Under The House
- Interior and Exterior Basement Entry
Utilities
- Window Unit Cooling System
- Zoned Heating System
- Heating System Uses Gas
- Baseboard Heating
- 100 Amp Service
- Tankless Water Heater
- Gas Water Heater
Additional Features
- Outbuilding
- Property near a hospital
Listing and Financial Details
- Legal Lot and Block 1506 / 1
- Assessor Parcel Number 125TALLMANAVCRAN
Community Details
Overview
- Pontiac/Aqueduct Subdivision
Amenities
- Shops
- Public Transportation
Recreation
- Golf Course Community
- Tennis Courts
- Recreation Facilities
Ownership History
Purchase Details
Home Financials for this Owner
Home Financials are based on the most recent Mortgage that was taken out on this home.Purchase Details
Home Financials for this Owner
Home Financials are based on the most recent Mortgage that was taken out on this home.Purchase Details
Home Financials for this Owner
Home Financials are based on the most recent Mortgage that was taken out on this home.Similar Homes in Cranston, RI
Home Values in the Area
Average Home Value in this Area
Purchase History
| Date | Type | Sale Price | Title Company |
|---|---|---|---|
| Warranty Deed | $500,000 | None Available | |
| Warranty Deed | $500,000 | None Available | |
| Warranty Deed | $375,000 | None Available | |
| Warranty Deed | $375,000 | None Available | |
| Warranty Deed | $375,000 | None Available | |
| Deed | $230,000 | -- | |
| Deed | $230,000 | -- |
Mortgage History
| Date | Status | Loan Amount | Loan Type |
|---|---|---|---|
| Previous Owner | $204,500 | FHA | |
| Previous Owner | $229,900 | VA |
Property History
| Date | Event | Price | Change | Sq Ft Price |
|---|---|---|---|---|
| 01/16/2025 01/16/25 | Sold | $500,000 | +2.1% | $189 / Sq Ft |
| 12/14/2024 12/14/24 | Pending | -- | -- | -- |
| 12/07/2024 12/07/24 | For Sale | $489,900 | +30.6% | $185 / Sq Ft |
| 06/10/2021 06/10/21 | Sold | $375,000 | +7.4% | $158 / Sq Ft |
| 05/11/2021 05/11/21 | Pending | -- | -- | -- |
| 04/21/2021 04/21/21 | For Sale | $349,000 | -- | $147 / Sq Ft |
Tax History Compared to Growth
Tax History
| Year | Tax Paid | Tax Assessment Tax Assessment Total Assessment is a certain percentage of the fair market value that is determined by local assessors to be the total taxable value of land and additions on the property. | Land | Improvement |
|---|---|---|---|---|
| 2024 | $5,527 | $406,100 | $117,800 | $288,300 |
| 2023 | $5,220 | $276,200 | $77,600 | $198,600 |
| 2022 | $5,112 | $276,200 | $77,600 | $198,600 |
| 2021 | $4,972 | $276,200 | $77,600 | $198,600 |
| 2020 | $5,076 | $244,400 | $73,900 | $170,500 |
| 2019 | $5,076 | $244,400 | $73,900 | $170,500 |
| 2018 | $4,959 | $244,400 | $73,900 | $170,500 |
| 2017 | $5,086 | $221,700 | $66,500 | $155,200 |
| 2016 | $4,977 | $221,700 | $66,500 | $155,200 |
| 2015 | $4,977 | $221,700 | $66,500 | $155,200 |
| 2014 | $4,607 | $201,700 | $66,500 | $135,200 |
Agents Affiliated with this Home
-
J
Seller's Agent in 2025
Jennifer Higham
REAL ESTATE ONE
-
S
Buyer's Agent in 2025
Sean Cardoso
Century 21 Limitless PRG
-
J
Seller's Agent in 2021
Joseph Del Sesto
HomeSmart Professionals
Map
Source: State-Wide MLS
MLS Number: 1280194
APN: CRAN-000009-000001-001506
- 115 Bryant Rd
- 119 Myrtle Ave
- 175 Oakland Ave
- 66 Chestnut Ave
- 31 Myrtle Ave
- 64 Chestnut Ave
- 59 Colonial Ave
- 136 Davis Ave
- 109 Fordson Ave
- 87 Fordson Ave
- 575 Pontiac Ave
- 11 Nickerson St
- 11 Branch Ave
- 21 Hemlock Ave
- 156 Potter St
- 55 Philmont Ave
- 15 Broadmoor Rd
- 281 Auburn St
- 266 Auburn St
- 48 Wollaston St
