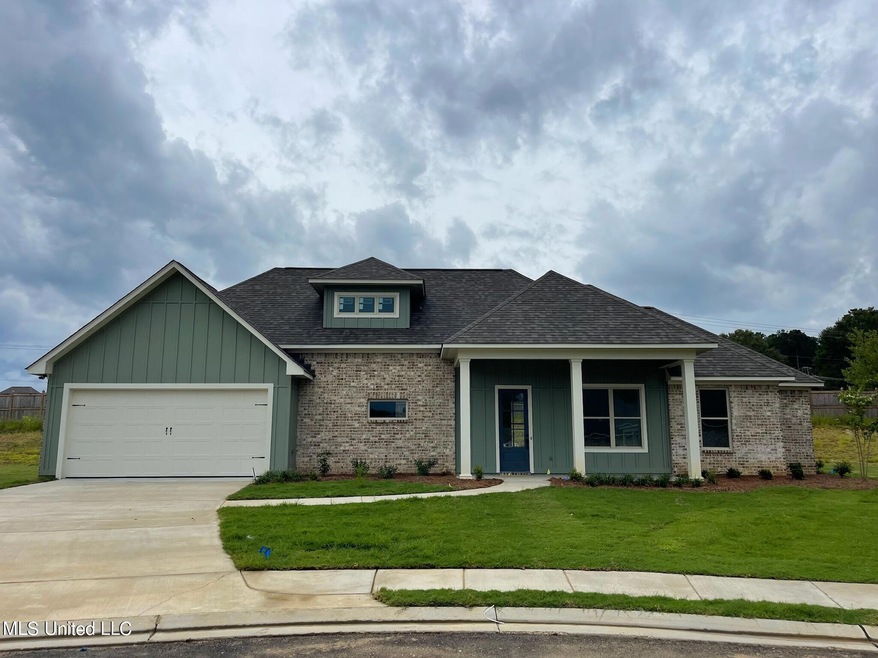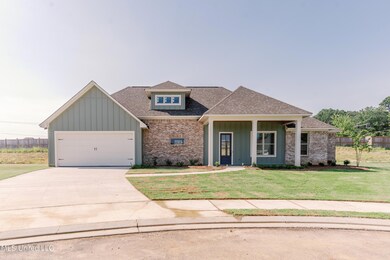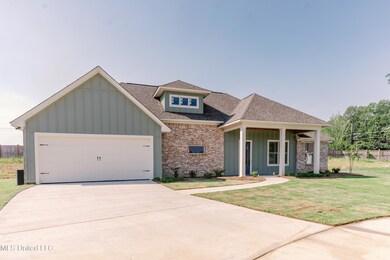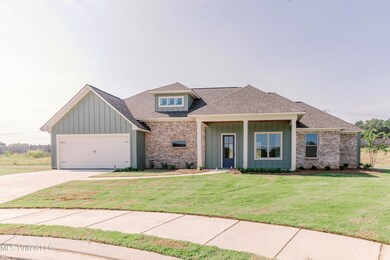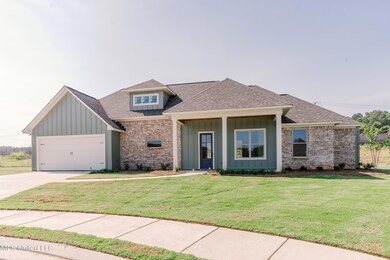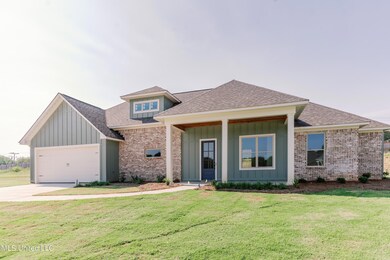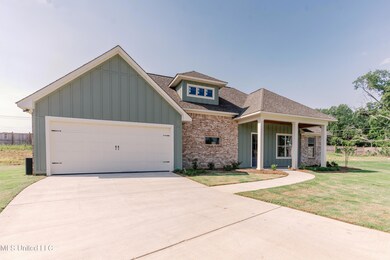
125 Trace Pointe Place Clinton, MS 39056
Highlights
- New Construction
- Open Floorplan
- Traditional Architecture
- Clinton Park Elementary School Rated A
- Fireplace in Bathroom
- High Ceiling
About This Home
As of July 2024Beautiful NEW CONSTRUCTION within walking distance to the AWARD-WINNING CLINTON HIGH SCHOOL! The home boasts four bedrooms, three full baths, and a spacious living area with a gas log fireplace. Covered back porch . A gorgeous kitchen with stainless appliances, a wall oven, quartz countertops, plenty of custom cabinets, A split plan with a spacious primary suite, a beautiful bathroom, a custom tile shower, and a separate tub. This community is conveniently located at the corner of Arrow Drive and Pinehaven giving you easy access to everything the City of Clinton has to offer. Or hop on the Natchez Trace for easy access to I-20 and the surrounding area's shopping, dining, and entertainment.
Hurry and call your favorite Realtor today for your private showing!
Last Agent to Sell the Property
Godfrey Realty Group License #S22042 Listed on: 08/17/2023
Home Details
Home Type
- Single Family
Est. Annual Taxes
- $457
Year Built
- Built in 2023 | New Construction
Lot Details
- 0.25 Acre Lot
- Cul-De-Sac
- Landscaped
Parking
- 2 Car Attached Garage
- Front Facing Garage
- Driveway
Home Design
- Traditional Architecture
- Brick Exterior Construction
- Slab Foundation
- Architectural Shingle Roof
- Cement Siding
Interior Spaces
- 2,010 Sq Ft Home
- 1-Story Property
- Open Floorplan
- Built-In Features
- Bookcases
- Crown Molding
- Tray Ceiling
- High Ceiling
- Ceiling Fan
- Multiple Fireplaces
- Fireplace Features Blower Fan
- Gas Log Fireplace
- Double Pane Windows
- Vinyl Clad Windows
- Insulated Doors
- Entrance Foyer
- Great Room with Fireplace
- Combination Kitchen and Living
- Storage
Kitchen
- Eat-In Kitchen
- Breakfast Bar
- Built-In Range
- Recirculated Exhaust Fan
- Dishwasher
- Stainless Steel Appliances
- Kitchen Island
- Quartz Countertops
- Built-In or Custom Kitchen Cabinets
- Farmhouse Sink
- Disposal
Flooring
- Ceramic Tile
- Luxury Vinyl Tile
Bedrooms and Bathrooms
- 4 Bedrooms
- Split Bedroom Floorplan
- Walk-In Closet
- 3 Full Bathrooms
- Fireplace in Bathroom
- Double Vanity
- Soaking Tub
- Bathtub Includes Tile Surround
- Separate Shower
Laundry
- Laundry in unit
- Washer and Gas Dryer Hookup
Outdoor Features
- Front Porch
Schools
- Clinton Park Elm Elementary School
- Clinton Middle School
- Clinton High School
Utilities
- Cooling System Powered By Gas
- Central Heating and Cooling System
- Vented Exhaust Fan
- Tankless Water Heater
- Cable TV Available
Listing and Financial Details
- Assessor Parcel Number 2860-503-975
Community Details
Overview
- No Home Owners Association
- Trace Pointe Subdivision
Recreation
- Hiking Trails
Similar Homes in Clinton, MS
Home Values in the Area
Average Home Value in this Area
Property History
| Date | Event | Price | Change | Sq Ft Price |
|---|---|---|---|---|
| 07/25/2024 07/25/24 | Sold | -- | -- | -- |
| 06/26/2024 06/26/24 | Pending | -- | -- | -- |
| 02/12/2024 02/12/24 | Price Changed | $389,900 | -2.0% | $194 / Sq Ft |
| 08/17/2023 08/17/23 | For Sale | $398,000 | -- | $198 / Sq Ft |
Tax History Compared to Growth
Agents Affiliated with this Home
-
Leah Sandidge

Seller's Agent in 2024
Leah Sandidge
Godfrey Realty Group
(601) 540-6086
54 in this area
60 Total Sales
-
Lee Irwin

Buyer's Agent in 2024
Lee Irwin
Godfrey Realty Group
(601) 326-3333
99 in this area
135 Total Sales
Map
Source: MLS United
MLS Number: 4056211
- 504 Hampton St
- 0 Huntcliff Way
- 1200 Canterbury Ln
- 603 Herndon Hill
- 1201 Canterbury Ln
- 908 Live Oak Dr
- 906 Wildwood Dr
- 1206 Shady Glen Dr
- 1215 Cliffdale Dr
- 0 Dunton Rd
- 532 Bellevue St
- 1224 Cliffdale Dr
- 1000 E Northside Dr
- 1008 Normandy Dr
- 00002 E Northside Dr
- 836 Post Rd
- 901 Post Rd
- 00001 E Northside Dr
- 505 Dunton Rd
- 0 Clinton Pkwy
