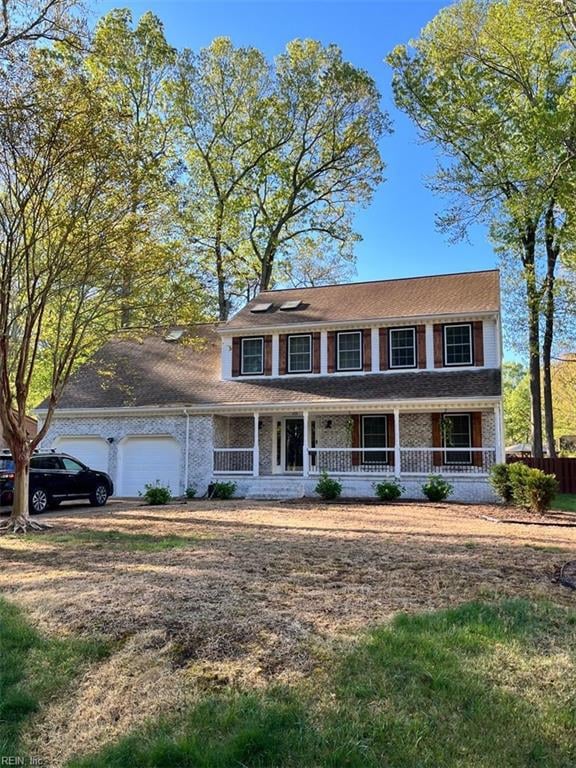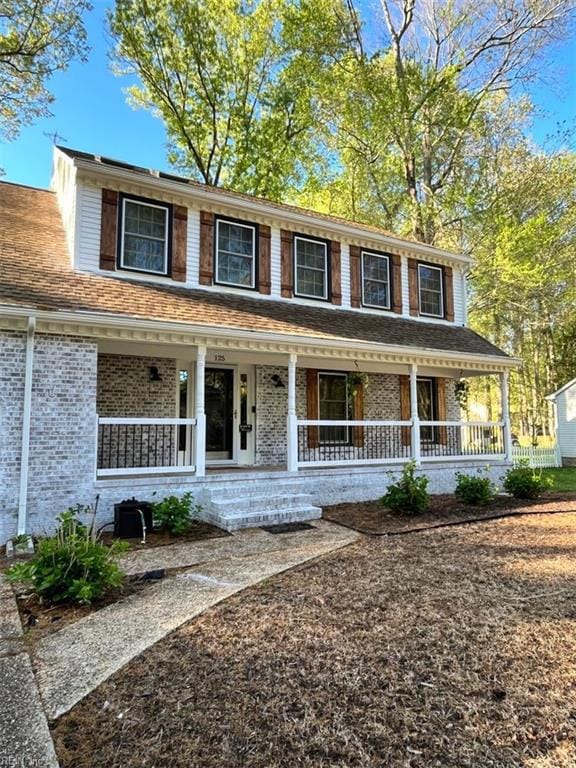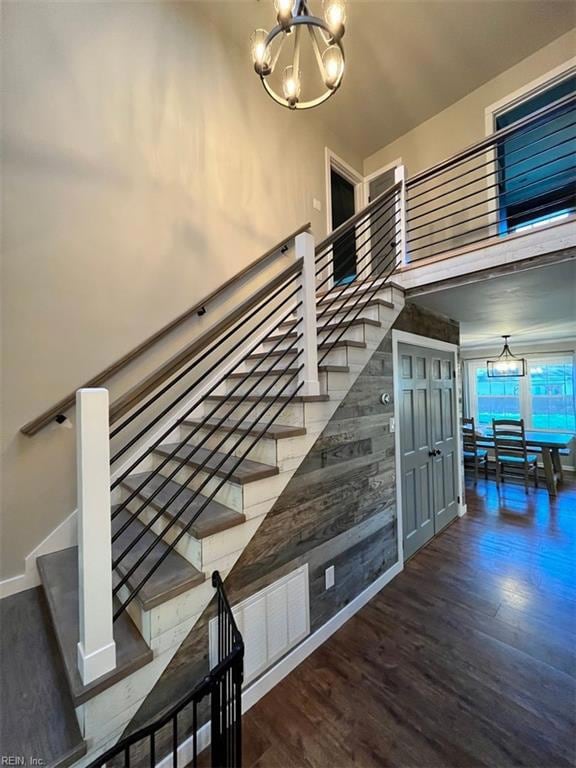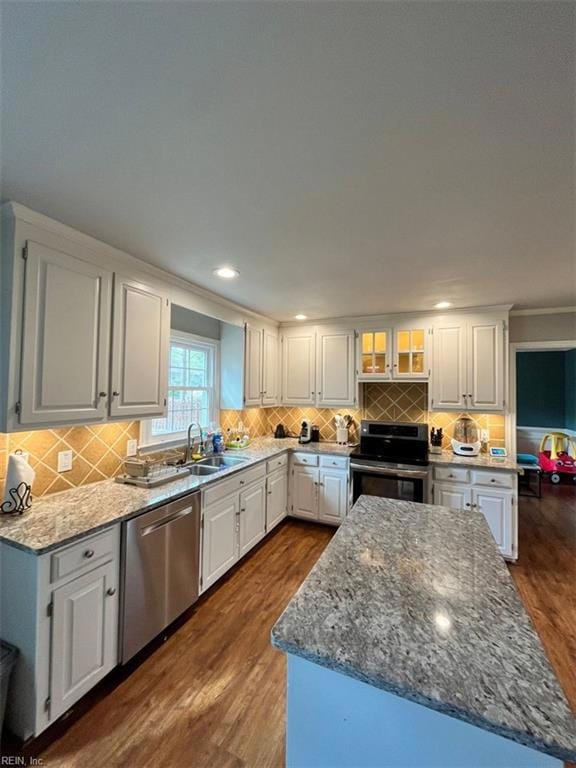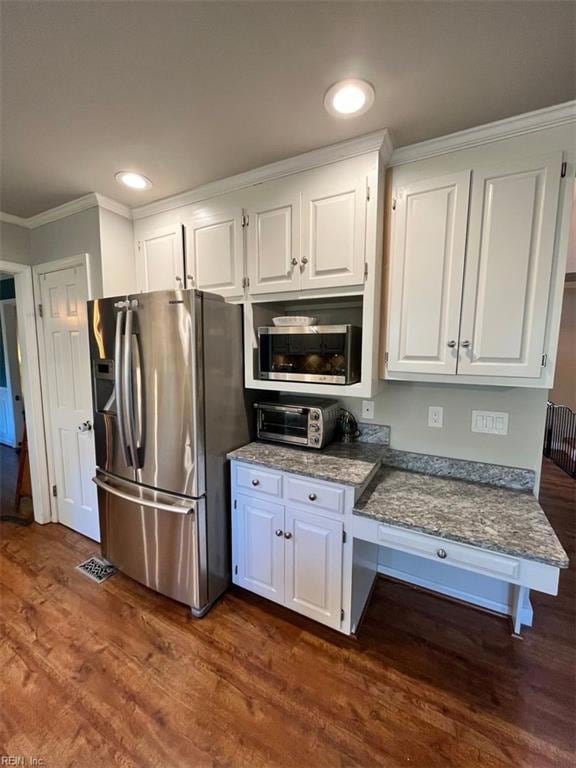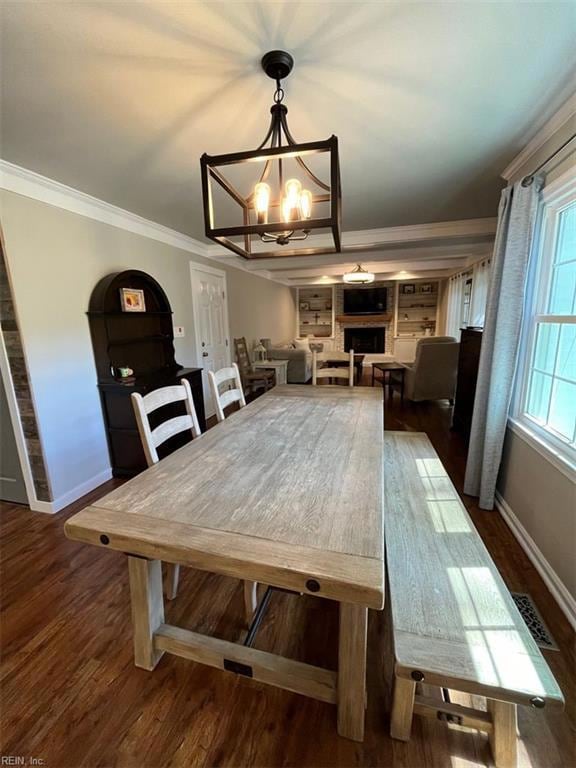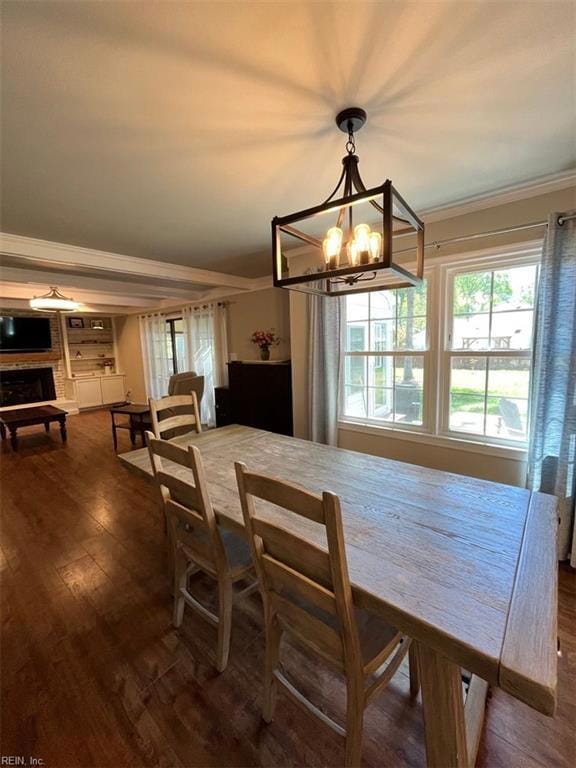125 Tuckahoe Trace Yorktown, VA 23693
Tabb NeighborhoodHighlights
- View of Trees or Woods
- Colonial Architecture
- Deck
- Mt. Vernon Elementary School Rated A
- Clubhouse
- Wooded Lot
About This Home
This Home Shows Pride in Ownership w/ Curb Appeal! Large Remodeled Eat-In Kitchen, Stainless Steel Appliances, Formal Dining Rm, Front Rm, Beautiful Foyer, Great Rm w/ Gas Fireplace w/ Built Ins, Sunroom, Laundry Rm w/ Washer & Dryer Hookups, Huge Primary Bedroom w/ Walk-In Closet and Bath, Spacious Bedrooms, Newer Fixtures, Large Back Deck with Oversized Backyard, 2 Car Attached Garage with Oversized Driveway. Easy Access to All Major Highways, Minutes to Shopping and Restaurants, Poquoson, Yorktown Battlefield National Park. Tons of HOA Amenities to Include Bike Lanes, Clubhouse, Community Pool, 2 Playgrounds, Basketball Goal, Fitness Trail with Exercise Stations, Community Events, Monthly Food Trucks. Pets Allowed with Owner's Approval. Applications Available on Our Website ggrent.com. Security and Pet Deposits Must be Paid in Certified Funds at Our Office. Property Offered on First Come, First Served Basis with Complete Approved Application.
Listing Agent
Amy Heilig
Greg Garrett Property Management
Home Details
Home Type
- Single Family
Est. Annual Taxes
- $4,087
Year Built
- Built in 1985
Lot Details
- 0.41 Acre Lot
- Privacy Fence
- Wood Fence
- Back Yard Fenced
- Wooded Lot
Home Design
- Colonial Architecture
- Asphalt Shingled Roof
Interior Spaces
- 2,923 Sq Ft Home
- Property has 1 Level
- Cathedral Ceiling
- Ceiling Fan
- Skylights
- Gas Fireplace
- Blinds
- Entrance Foyer
- Home Office
- Sun or Florida Room
- Utility Closet
- Washer and Dryer Hookup
- Views of Woods
- Crawl Space
- Attic Fan
Kitchen
- Breakfast Area or Nook
- Electric Range
- Microwave
- Dishwasher
- Disposal
Flooring
- Carpet
- Ceramic Tile
Bedrooms and Bathrooms
- 5 Bedrooms
- En-Suite Primary Bedroom
- Walk-In Closet
Parking
- 2 Car Attached Garage
- Garage Door Opener
- Driveway
- On-Street Parking
- Off-Street Parking
Outdoor Features
- Deck
- Patio
- Porch
Schools
- Mount Vernon Elementary School
- Tabb Middle School
- Tabb High School
Utilities
- Central Air
- Heat Pump System
- Electric Water Heater
- Cable TV Available
Community Details
Recreation
- Community Playground
- Community Pool
Pet Policy
- Pet Restriction
Additional Features
- Running Man Subdivision
- Clubhouse
Map
Source: Real Estate Information Network (REIN)
MLS Number: 10584209
APN: V03A-0556-4512
- 106 Running Man Trail
- 132 Kirby Ln
- 206 Zachary Place
- 105 Willards Way
- 103 Katalina Way
- 207 Chaptico Run
- 207 Willards Way
- 207 Heavens Way
- 112 Tequesta Trail
- 501 Brentmeade Dr
- 102 Kubesh Ct
- 100 Pamunkey Turn
- 3.86ac Vantage Dr
- 119 Fishermans Way
- 119 Fishermans Way Unit 17C
- 104 Potapsco Turn
- 20 Westover Dr
- 315 Waterman's Way
- 306 Waterman's Way
- 302 Waterman's Way
