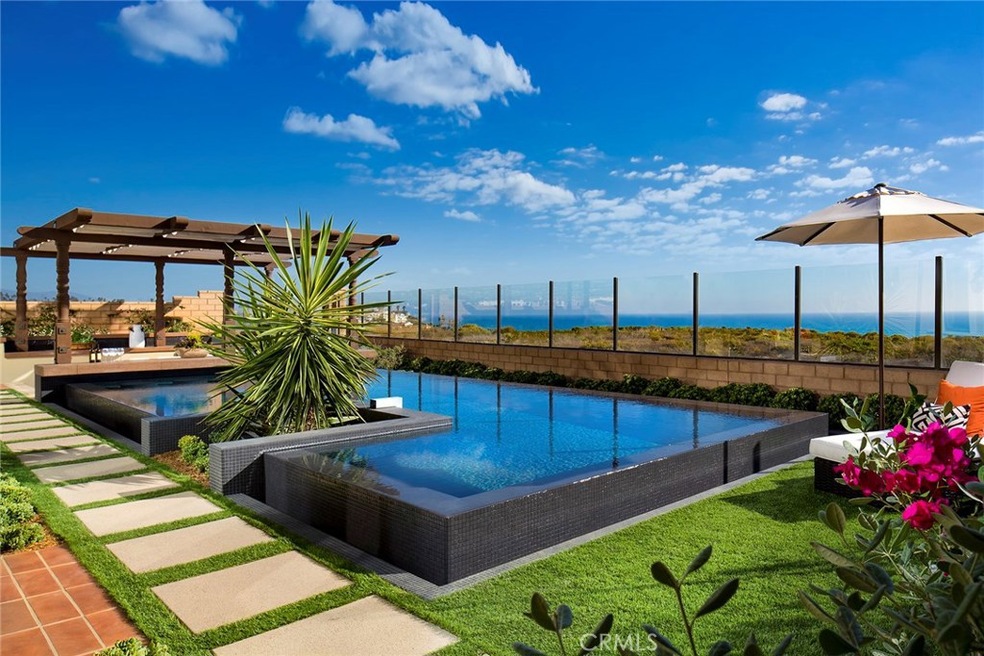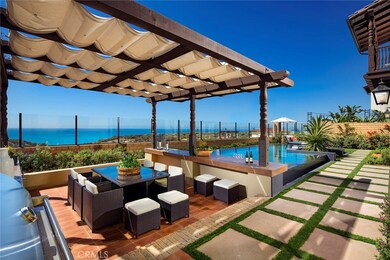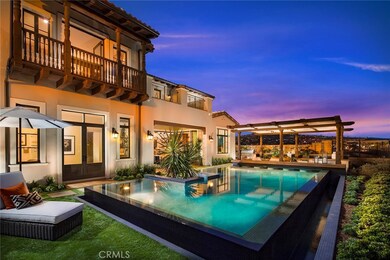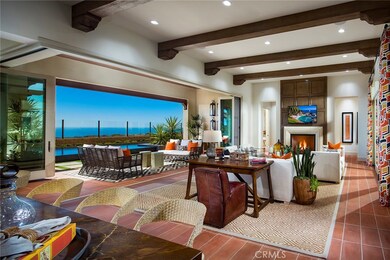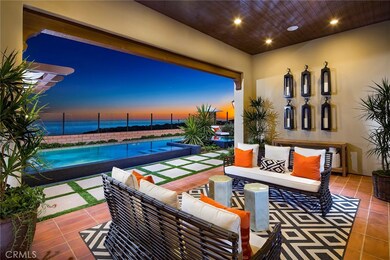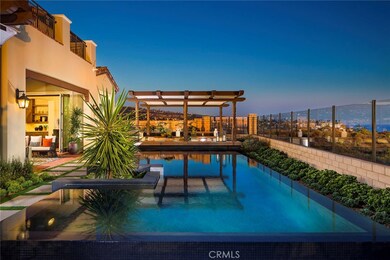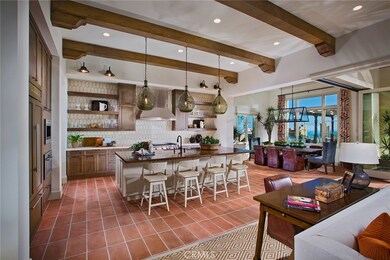
125 Via San Sebastian San Clemente, CA 92672
Marblehead NeighborhoodEstimated Value: $5,094,000 - $8,484,000
Highlights
- Ocean View
- Newly Remodeled
- Primary Bedroom Suite
- Marblehead Elementary School Rated A-
- In Ground Pool
- Ocean Side of Freeway
About This Home
As of December 2018You’ve got to experience this: step through your entryway, feel the cooling ocean breeze, and breathe deep. It’s the ocean air. From the moment you walk outside, through the 20 feet wide stacking Great Room doors, with no home located directly behind you, you realize you are sitting atop a Coastal nature preserve, with the sounds of Nature, and enjoying the commanding expanse of the Pacific surrounding you. Soak away the day in your infinity-edge pool: Is it blue water, or blue sky, reflecting on the water’s mirrored surface? You can enjoy a snack, sitting on your in-pool barstools, overlooking the covered Alfresco Dining area. There’s a wide spectrum of luxury enhancements throughout. Your Chef’s Kitchen boasts a 60-inch Wolf® range/oven, a Caterer’s Prep Kitchen, temperature-controlled wine room, an over-sized Island & launch. You could be enjoying your Outdoor Terrace off the Master Bedroom – either will be the perfect place for leisurely morning coffee or ending the day. Own the fully upgraded Model Home in Indigo, Sea Summit’s luxury coastal-close community. A Coastal-close location, with cooling ocean breezes. The expansive Sea Summit walking trails are just steps away, where you can enjoy over 4 miles of meandering pathways that run along canyons and ocean bluffs, ideal for outdoor walking enthusiasts, runners, and dog walkers. Get your heart pumping, or take a meditative walk to the Ocean!
Last Agent to Sell the Property
Meg Gore
TM California Services Inc License #01225221 Listed on: 03/13/2018
Home Details
Home Type
- Single Family
Est. Annual Taxes
- $80,741
Year Built
- Built in 2017 | Newly Remodeled
Lot Details
- 8,378 Sq Ft Lot
- Cul-De-Sac
- Block Wall Fence
- Irregular Lot
- Sprinkler System
- Density is 6-10 Units/Acre
HOA Fees
- $250 Monthly HOA Fees
Parking
- 2 Car Garage
- Parking Available
- Front Facing Garage
- Single Garage Door
- Garage Door Opener
Property Views
- Ocean
- Coastline
- Panoramic
Home Design
- Slab Foundation
- Fire Rated Drywall
- Interior Block Wall
- Frame Construction
- Clay Roof
- Radiant Barrier
Interior Spaces
- 5,544 Sq Ft Home
- Built-In Features
- Beamed Ceilings
- Coffered Ceiling
- Gas Fireplace
- Casement Windows
- French Doors
- Entryway
- Family Room with Fireplace
- Great Room
Kitchen
- Walk-In Pantry
- Six Burner Stove
- Microwave
- Water Line To Refrigerator
- Dishwasher
- Disposal
Bedrooms and Bathrooms
- 4 Bedrooms | 2 Main Level Bedrooms
- Primary Bedroom on Main
- Primary Bedroom Suite
- Double Master Bedroom
Laundry
- Laundry Room
- Gas Dryer Hookup
Pool
- In Ground Pool
- Heated Spa
- In Ground Spa
- Gunite Spa
Outdoor Features
- Ocean Side of Freeway
- Exterior Lighting
Schools
- Marblehead Elementary School
- Shorecliff Middle School
- San Clemente High School
Utilities
- Forced Air Zoned Heating and Cooling System
- Heating System Uses Natural Gas
- Underground Utilities
- Natural Gas Connected
- Tankless Water Heater
Listing and Financial Details
- Tax Lot 108
- Tax Tract Number 8817
Community Details
Overview
- Keystone Pacific Association, Phone Number (949) 269-2218
- Built by Taylor Morrison
- Residence Thre
- Property is near a preserve or public land
Recreation
- Community Pool
- Community Spa
Ownership History
Purchase Details
Similar Homes in the area
Home Values in the Area
Average Home Value in this Area
Purchase History
| Date | Buyer | Sale Price | Title Company |
|---|---|---|---|
| Mcginley Cuyler | $6,100,000 | Fidelity National Title Grou |
Property History
| Date | Event | Price | Change | Sq Ft Price |
|---|---|---|---|---|
| 12/14/2018 12/14/18 | Sold | $6,100,000 | -10.4% | $1,100 / Sq Ft |
| 07/22/2018 07/22/18 | Pending | -- | -- | -- |
| 03/13/2018 03/13/18 | For Sale | $6,804,987 | -- | $1,227 / Sq Ft |
Tax History Compared to Growth
Tax History
| Year | Tax Paid | Tax Assessment Tax Assessment Total Assessment is a certain percentage of the fair market value that is determined by local assessors to be the total taxable value of land and additions on the property. | Land | Improvement |
|---|---|---|---|---|
| 2024 | $80,741 | $6,683,173 | $5,141,901 | $1,541,272 |
| 2023 | $80,070 | $6,552,131 | $5,041,080 | $1,511,051 |
| 2022 | $78,391 | $6,412,188 | $4,942,236 | $1,469,952 |
| 2021 | $76,824 | $6,286,459 | $4,845,329 | $1,441,130 |
| 2020 | $75,980 | $6,222,000 | $4,795,647 | $1,426,353 |
| 2019 | $75,192 | $6,100,000 | $4,701,614 | $1,398,386 |
| 2018 | $37,665 | $2,279,939 | $956,890 | $1,323,049 |
| 2017 | $36,929 | $2,235,235 | $938,128 | $1,297,107 |
| 2016 | $23,342 | $919,734 | $919,734 | $0 |
| 2015 | $9,182 | $905,919 | $905,919 | $0 |
| 2014 | $6,812 | $671,353 | $671,353 | $0 |
Agents Affiliated with this Home
-
M
Seller's Agent in 2018
Meg Gore
TM California Services Inc
-
Michelle Doyle
M
Buyer's Agent in 2018
Michelle Doyle
HomeSmart, Evergreen Realty
1 in this area
14 Total Sales
Map
Source: California Regional Multiple Listing Service (CRMLS)
MLS Number: OC18058189
APN: 691-435-03
- 101 Via Almodovar
- 1880 N El Camino Real Unit 2
- 1880 N El Camino Real Unit 74 & 75
- 1880 N El Camino Real Unit 48-49
- 1880 N El Camino Real Unit 17
- 1880 N El Camino Real Unit 56
- 401 Ebb Tide Dr Unit 401
- 235 Via Ballena
- 204 Breaker Dr
- 503 Ebb Tide Dr
- 103 Ocean Dr
- 102 Surf Dr
- 114 Shell Dr
- 102 Bay Dr
- 1519 Calle Sacramento
- 1503 Calle Sacramento
- 154 Avenida Florencia
- 2151 Calle Ola Verde
- 524 E Avenida Pico
- 103 Calle Bonito
- 125 Via San Sebastian
- 125 Via San Sebastian
- 127 Via San Sebastian
- 123 Via San Sebastian
- 123 Via San Sebastian
- 121 Via San Sebastian
- 129 Via San Sebastian
- 118 Via San Sebastian
- 119 Via San Sebastian
- 107 Via Almodovar
- 105 Via Almodovar
- 116 Via San Sebastian
- 117 Via San Sebastian
- 103 Via Almodovar
- 115 Via San Sebastian
- 113 Via San Sebastian
- 111 Via San Sebastian
- 109 Via San Sebastian
- 104 Via Almodovar
- 102 Via Almodovar
