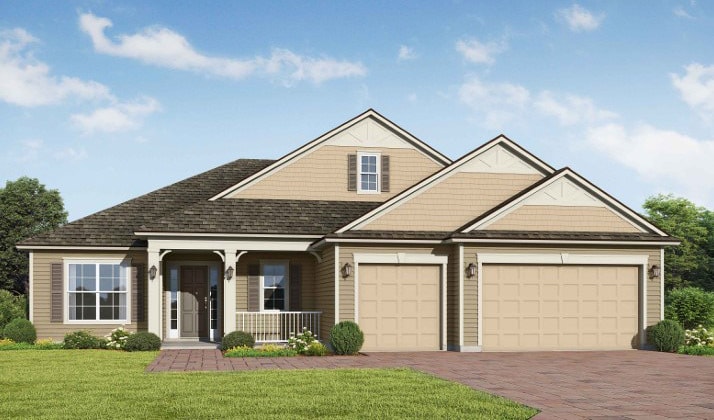
Estimated payment $3,646/month
Highlights
- New Construction
- Primary Bedroom Suite
- High Ceiling
- Yulee Elementary School Rated A-
- Gated Community
- Lawn
About This Home
The Buckingham floorplan features 2,135 square feet and has 3 large bedrooms, 2.5 bathrooms and a very spacious lanai. The chef-inspired kitchen features a cooktop with hood, oven tower, large dine-in island and pendant lights. This home features double-step tray ceilings that create a 12 ft. ceiling height in the foyer, dining room, gathering room, and owner’s suite. The owner’s suite has a large walk-in closet and a large owner’s bath with walk-in shower, double vanities and separate water closet. Lot of storage space and a 3-car garage with drop zone area.
Builder Incentives
Free UpgradesSpecial pricing, free items, plus closing costs special on move-in ready homes during our Holiday Gift to You Sale. Act now- sale ends Dec. 19th
Sales Office
| Monday - Saturday |
10:00 AM - 5:00 PM
|
| Sunday |
1:00 PM - 5:00 PM
|
Home Details
Home Type
- Single Family
Lot Details
- Lawn
Parking
- 3 Car Attached Garage
- Front Facing Garage
Home Design
- New Construction
Interior Spaces
- 2-Story Property
- High Ceiling
- Pendant Lighting
- Living Room
- Dining Room
- Washer and Dryer Hookup
Kitchen
- Cooktop
- Built-In Range
- Built-In Microwave
- Kitchen Island
Bedrooms and Bathrooms
- 3 Bedrooms
- Primary Bedroom Suite
- Walk-In Closet
- Dual Vanity Sinks in Primary Bathroom
- Walk-in Shower
- Ceramic Tile in Bathrooms
Utilities
- Central Heating and Cooling System
- SEER Rated 13-15 Air Conditioning Units
- High Speed Internet
- Cable TV Available
Community Details
Recreation
- Community Boardwalk
- Park
- Dog Park
- Trails
Additional Features
- Water Views Throughout Community
- Gated Community
Map
Other Move In Ready Homes in Sandy Bluff
About the Builder
Nearby Communities by SEDA New Homes

- 3 - 4 Beds
- 2 - 3.5 Baths
- 1,905+ Sq Ft
Located on Miner Road in fast growing Nassau County, Florida, Sandy Ridge is just minutes from luxurious Amelia Island and historic downtown Fernandina Beach, with quick access via I-95 to the Jacksonville International Airport, downtown Jacksonville and NSB Kings Bay.<br><br>Sandy Ridge is a quiet, gated community with just 89 homesites. This quaint neighborhood is just down the road from some
- 307 Sandy Bluff Dr Unit 75
- Sandy Bluff
- 0 Lents Rd
- Tbd Waterford Ln
- 28056 Grandview Manor
- 28338 Grandview Manor
- 28167 Grandview Manor
- 97395 Yorkshire Dr
- 28468 Vieux Carre
- 28581 Grandview Manor
- 28581 Grandview Manor Manor
- 28442 Vieux Carre
- 28326 Vieux Carre
- 97405 Yorkshire Dr
- 97398 Yorkshire Dr
- 28676 Grandview Manor
- 29155 Grandview Manor
- 29133 Grandview Manor
- 28963 Grandview Manor
- 29078 Grandview Manor
