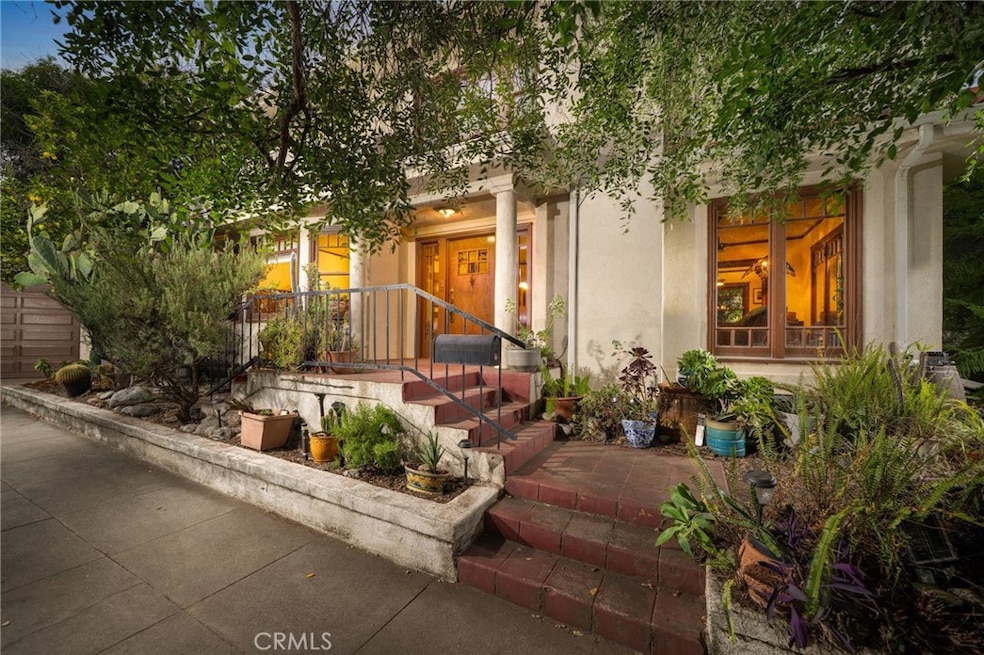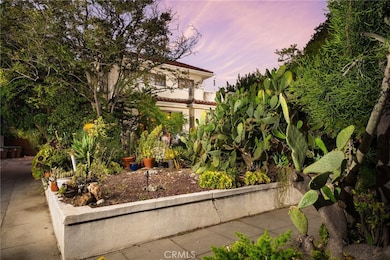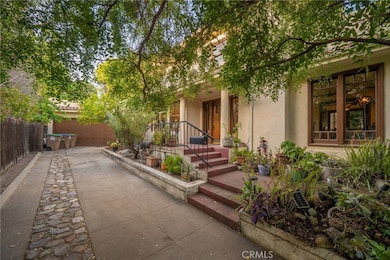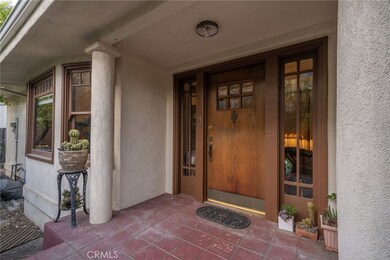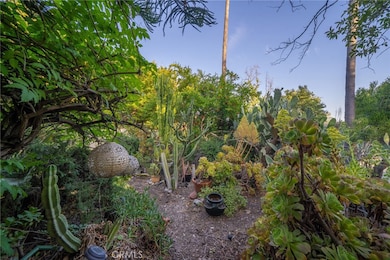
125 W 11th St Claremont, CA 91711
The Claremont Colleges NeighborhoodEstimated payment $6,794/month
Highlights
- Hot Property
- Primary Bedroom Suite
- Property is near a park
- Sycamore Elementary School Rated A
- Fireplace in Primary Bedroom
- Wood Flooring
About This Home
Located in the desirable eastern side of the Claremont Village, this unique residence offers privacy and timeless design elements throughout. Mature landscaping and tall greenery at the front of the property create a secluded entry. Step inside to an expansive living room filled with natural light from a series of large, wood-framed windows, a consistent design feature carried throughout the home. A tastefully designed fireplace anchors the space, featuring Bachelder tiles. The adjacent dining room offers ample room for a full-size table and includes a built-in bench seat & buffet. The kitchen maintains vintage charm, complete with custom wood cabinetry, tile countertops, and large windows that provide direct views into the backyard. Just off the living room is a flexible space that can serve as a home office or additional lounge area, with access to the staircase leading to the second floor. The home includes three bedrooms and two bathrooms, with two bedrooms and one bathroom located on the main level. The second floor has a loft space, a large bedroom with another fireplace, and a full bath. The en-suite bathroom includes dual sinks, a walk-in shower, and stand alone tub. Beyond its character and layout, this property offers significant potential for customization or future updates. Whether you’re looking to modernize key spaces or expand its function, the home’s footprint and prime location make it a rare opportunity. The backyard is a private retreat, surrounded by scenic trees and lush plant life that create a peaceful, natural atmosphere. This serene outdoor space offers plenty of room for multiple seating areas or dining opportunities. The lot is deeper than most, and is perfect for relaxing, entertaining, or simply enjoying the quiet surroundings. Attached to the back of the garage is a large studio with a bathroom, which would make a great home office, or potential for a future ADU conversion.
Listing Agent
CONCIERGE REALTY GROUP Brokerage Email: ryan@conciergerealtygroup.com License #01801354 Listed on: 05/28/2025
Co-Listing Agent
CONCIERGE REALTY GROUP Brokerage Email: ryan@conciergerealtygroup.com License #01714034
Home Details
Home Type
- Single Family
Est. Annual Taxes
- $6,702
Year Built
- Built in 1925
Lot Details
- 7,502 Sq Ft Lot
- Back Yard
- Property is zoned CLHC*
Parking
- 2 Car Garage
- Pull-through
- Parking Available
- Front Facing Garage
- Single Garage Door
- Driveway
Home Design
- Tile Roof
- Stucco
Interior Spaces
- 2,114 Sq Ft Home
- 2-Story Property
- Built-In Features
- Wood Frame Window
- Living Room with Fireplace
- Dining Room
- Loft
Kitchen
- Eat-In Kitchen
- Gas Oven
- Gas Cooktop
- Tile Countertops
Flooring
- Wood
- Tile
Bedrooms and Bathrooms
- 4 Bedrooms | 2 Main Level Bedrooms
- Fireplace in Primary Bedroom
- Primary Bedroom Suite
- 2 Full Bathrooms
- Dual Vanity Sinks in Primary Bathroom
- Bathtub with Shower
- Walk-in Shower
Laundry
- Laundry Room
- Laundry in Garage
Home Security
- Carbon Monoxide Detectors
- Fire and Smoke Detector
Schools
- Sycamore Elementary School
- El Roble Middle School
- Claremont High School
Utilities
- Central Heating and Cooling System
- Private Water Source
Additional Features
- Open Patio
- Property is near a park
Community Details
- No Home Owners Association
Listing and Financial Details
- Tax Lot 110
- Tax Tract Number 2730
- Assessor Parcel Number 8309006014
- $925 per year additional tax assessments
- Seller Considering Concessions
Map
Home Values in the Area
Average Home Value in this Area
Tax History
| Year | Tax Paid | Tax Assessment Tax Assessment Total Assessment is a certain percentage of the fair market value that is determined by local assessors to be the total taxable value of land and additions on the property. | Land | Improvement |
|---|---|---|---|---|
| 2024 | $6,702 | $508,750 | $234,807 | $273,943 |
| 2023 | $6,561 | $498,775 | $230,203 | $268,572 |
| 2022 | $6,452 | $488,996 | $225,690 | $263,306 |
| 2021 | $6,344 | $479,409 | $221,265 | $258,144 |
| 2019 | $6,059 | $465,712 | $214,703 | $251,009 |
| 2018 | $5,916 | $456,592 | $210,494 | $246,098 |
| 2016 | $5,521 | $438,364 | $202,321 | $236,043 |
| 2015 | $5,444 | $431,780 | $199,282 | $232,498 |
| 2014 | $5,409 | $423,323 | $195,379 | $227,944 |
Property History
| Date | Event | Price | Change | Sq Ft Price |
|---|---|---|---|---|
| 05/28/2025 05/28/25 | For Sale | $1,175,000 | -- | $556 / Sq Ft |
Purchase History
| Date | Type | Sale Price | Title Company |
|---|---|---|---|
| Individual Deed | $325,000 | Fidelity National Title Ins |
Mortgage History
| Date | Status | Loan Amount | Loan Type |
|---|---|---|---|
| Open | $384,000 | Unknown | |
| Closed | $300,000 | Unknown | |
| Previous Owner | $200,000 | No Value Available |
Similar Homes in Claremont, CA
Source: California Regional Multiple Listing Service (CRMLS)
MLS Number: CV25117936
APN: 8309-006-014
- 1113 Yale Ave
- 319 W 6th St
- 526 W 12th St
- 232 Averett Ct
- 115 Fayette Ct
- 207 Colby Cir
- 750 W 8th St
- 55 Cornell Ave
- 763 W 1st St Unit 80
- 704 Windham Dr
- 1556 Marjorie Ave
- 517 Wayland Ct
- 267 Olive St
- 378 E Radcliffe Dr
- 1919 Austin Ct
- 139 E Villanova Dr
- 1015 Whitman Ave
- 465 Champlain Dr
- 1607 Paine Ct
- 223 Bloomfield Ct
