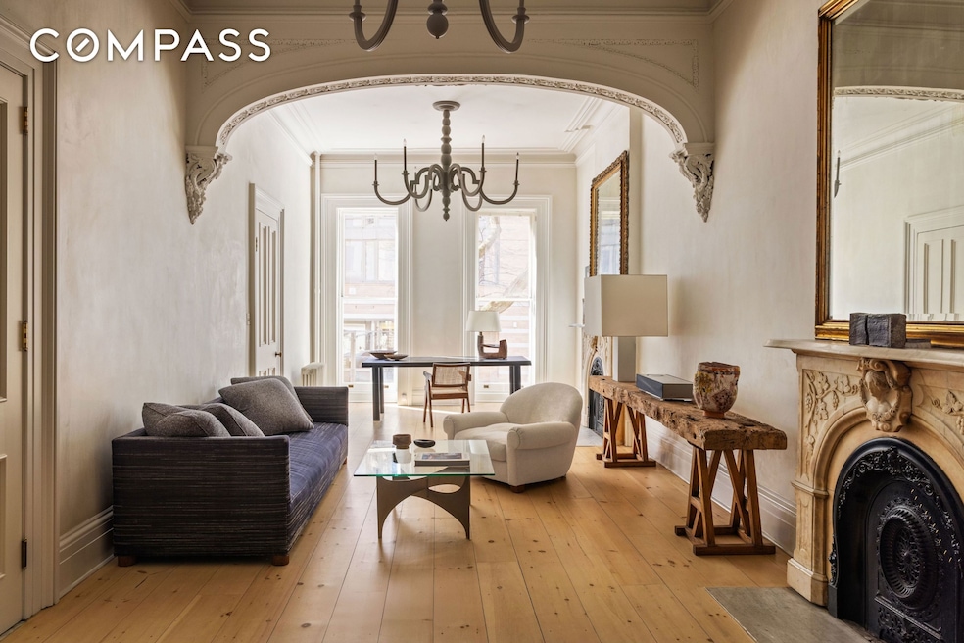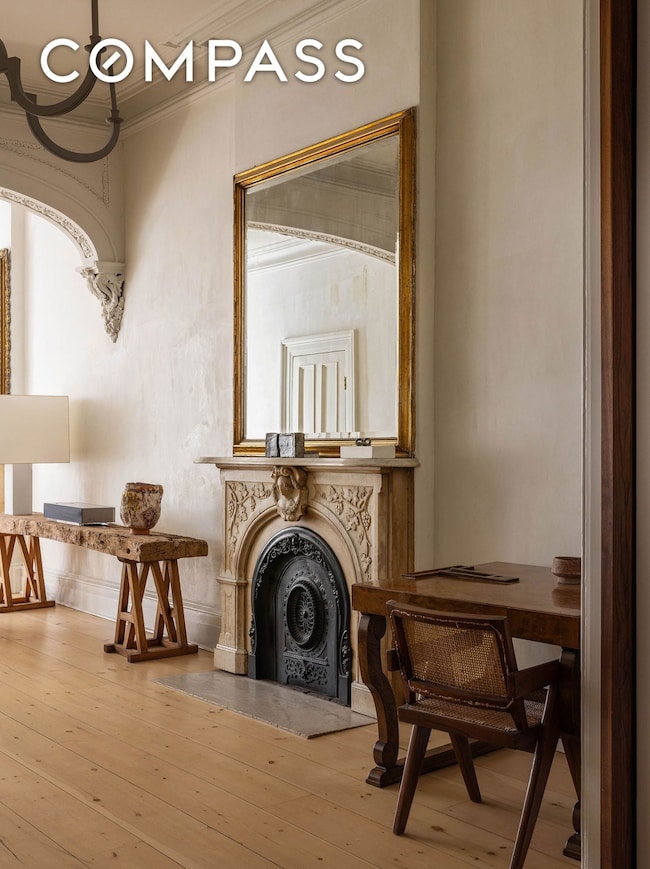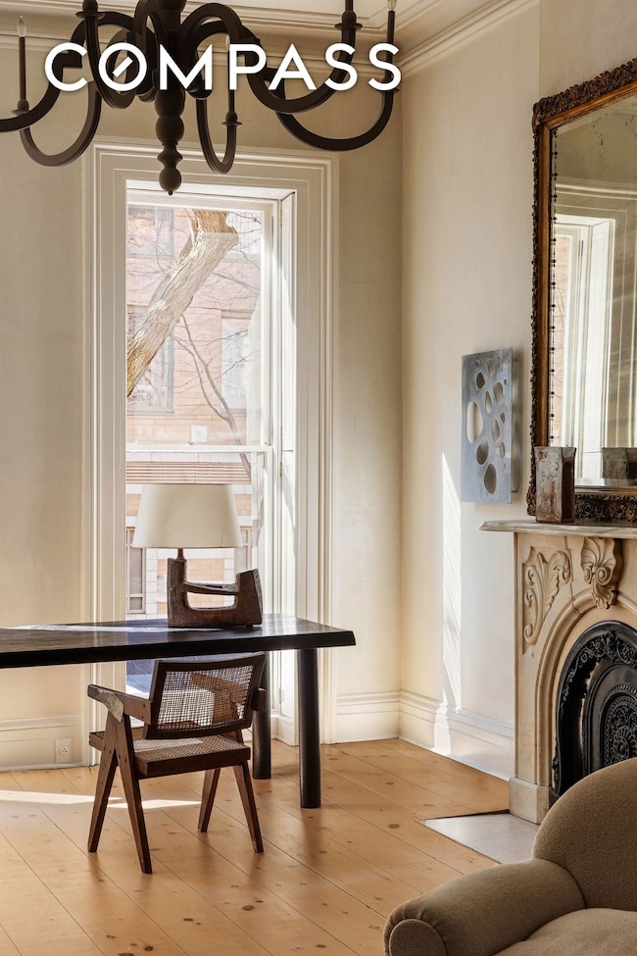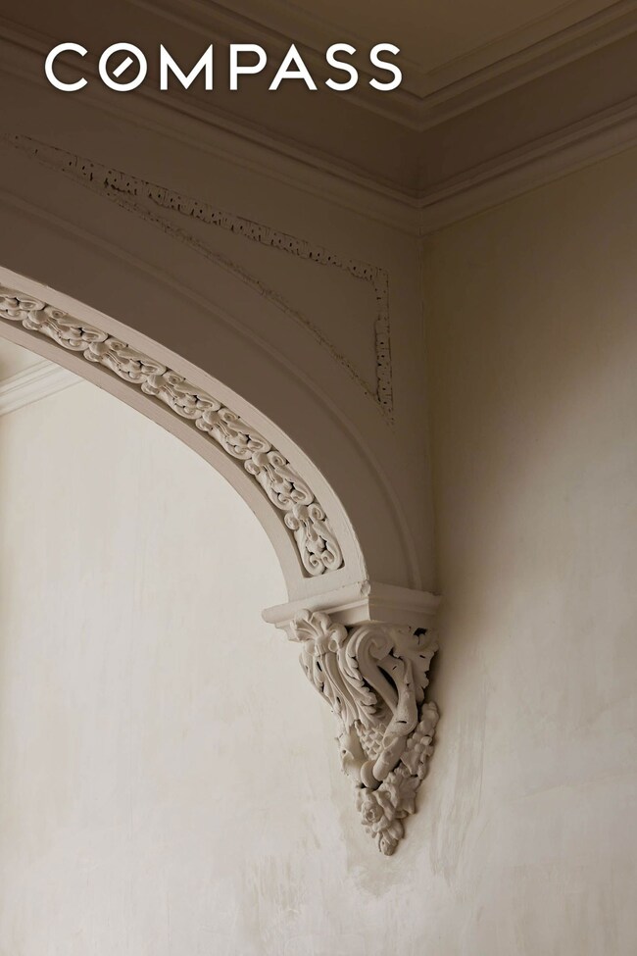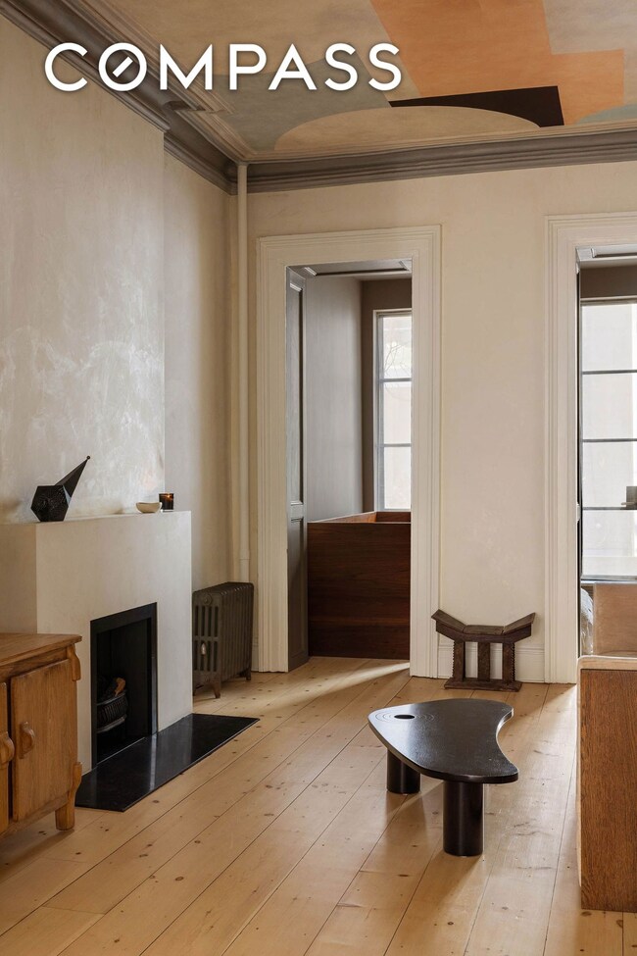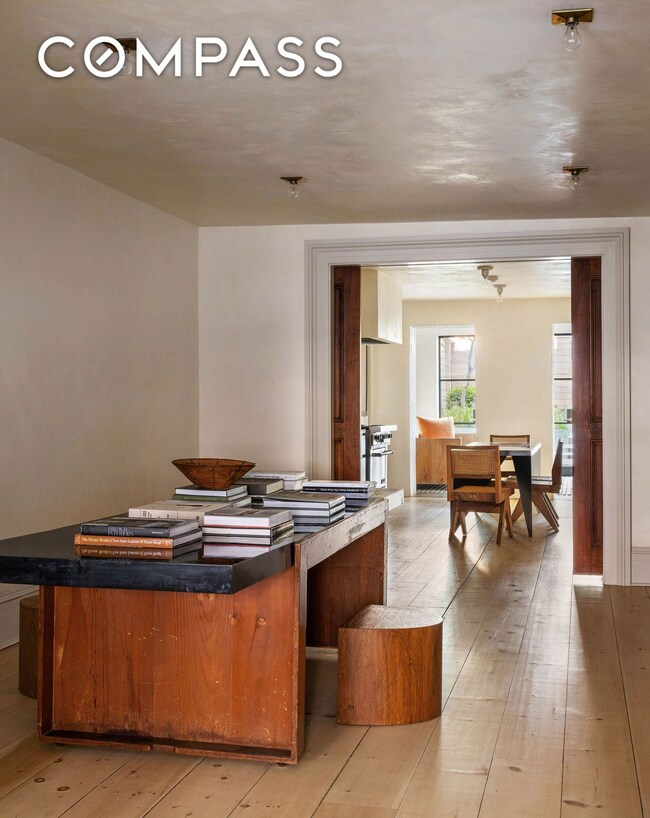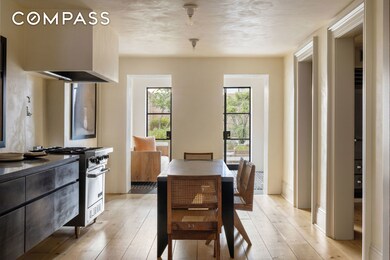
125 W 15th St New York, NY 10011
Chelsea NeighborhoodEstimated payment $49,728/month
Highlights
- Wood Flooring
- 1-minute walk to 14 Street (F Line)
- High Ceiling
- Sixth Avenue Elementary School Rated A
- 1 Fireplace
- Private Yard
About This Home
Located on a tree-lined block in Chelsea, 125 West 15th Street is a four-story, 20-foot-wide townhouse that masterfully balances 19th-century details with a sophisticated, pared-down style. The home is the private residence of a noted designer, whose personal style is reflected in the attention to original details that are balanced with thoughtful modern touches. This elegant two-family home can easily be converted into a single-family residence with minimal intervention.
The lower duplex boasts nearly 12-foot-high ceilings on the parlor level and garden access from the lower level. North and south facing windows fill both floors with light. Original and restored details abound, including wide-plank pine floors and plaster walls, crown mouldings, ornate plaster details and three fireplaces.
The parlor level features a large front living room, a sitting room, and a bedroom with an en-suite bathroom and walk in closet.
The garden level has its own private entry from the street and is accessible from the central stair. There you'll find a south-facing bedroom accessible through pocket doors, a formal dining room and a large, European-style kitchen. The professional grade kitchen includes a Garland range, pot filler, stainless steel work surfaces with a double sink and a walk-in pantry.
Adjacent to the kitchen you will find a sitting room with its own full bathroom. Antique terracotta bricks from England line the floor and extend into the bathroom, where a stone trough sink and unlacquered brass fixtures add a note of rustic charm.
The 28-foot-deep garden, accessible from the sitting room via steel doors, is a private oasis with a seamless connection to the interior of the house.
The upper duplex occupies the second and third floors. A spacious living room features 10-foot ceilings, original crown mouldings, wide-plank pine floors and a fireplace. The restored south-facing windows with wooden interior shutters offer views over 15th Street and fill the room with natural light. A wide-cased opening leads to an updated kitchen, which offers marble countertops, walnut cabinetry, and ample room for cooking.
At the north end of this floor is a large bedroom suite with multiple closets, an original fireplace, and direct access to a private terrace overlooking the garden. The en-suite bathroom features chevron-patterned oak floors, a freestanding claw-foot tub, and a north-facing window.
The top floor includes two additional bedrooms, each with an original fireplace, a full bathroom, a nursery and a walk-in closet with washer and dryer. A large central media room with built-in bookshelves and a skylight offers extra space for leisure.
125 West 15th Street is ideally located near Union Square, with eight subway lines and the greenmarket four times a week. Trader Joe’s, Whole Foods, and Equinox on Greenwich Avenue, and the West Chelsea galleries, along with the shops and restaurants of the West Village, are also very easily accessible.
Property Details
Home Type
- Multi-Family
Est. Annual Taxes
- $31,776
Year Built
- Built in 1901
Lot Details
- Lot Dimensions are 20.000000x103.250000
- Private Yard
Home Design
- Triplex
Interior Spaces
- 4,552 Sq Ft Home
- 4-Story Property
- Crown Molding
- High Ceiling
- 1 Fireplace
- Wood Flooring
- Laundry in unit
Bedrooms and Bathrooms
- 5 Bedrooms
- 4 Full Bathrooms
Utilities
- No Cooling
- No Heating
Community Details
- 4 Units
- Chelsea Subdivision
Listing and Financial Details
- Legal Lot and Block 26 / 00791
Map
Home Values in the Area
Average Home Value in this Area
Tax History
| Year | Tax Paid | Tax Assessment Tax Assessment Total Assessment is a certain percentage of the fair market value that is determined by local assessors to be the total taxable value of land and additions on the property. | Land | Improvement |
|---|---|---|---|---|
| 2025 | $29,987 | $158,256 | $47,672 | $110,584 |
| 2024 | $29,987 | $149,299 | $176,040 | $94,386 |
| 2023 | $30,321 | $149,299 | $45,897 | $103,402 |
| 2022 | $29,581 | $607,320 | $176,040 | $431,280 |
| 2021 | $29,419 | $492,000 | $176,040 | $315,960 |
| 2020 | $27,915 | $438,120 | $176,040 | $262,080 |
| 2019 | $26,027 | $508,200 | $176,040 | $332,160 |
| 2018 | $25,362 | $124,416 | $37,090 | $87,326 |
| 2017 | $25,172 | $123,482 | $37,250 | $86,232 |
| 2016 | $23,288 | $116,493 | $37,264 | $79,229 |
| 2015 | $14,050 | $109,900 | $47,085 | $62,815 |
| 2014 | $14,050 | $103,680 | $42,980 | $60,700 |
Property History
| Date | Event | Price | Change | Sq Ft Price |
|---|---|---|---|---|
| 07/18/2025 07/18/25 | For Sale | $8,500,000 | 0.0% | $1,867 / Sq Ft |
| 07/18/2025 07/18/25 | Off Market | $8,500,000 | -- | -- |
| 07/11/2025 07/11/25 | For Sale | $8,500,000 | 0.0% | $1,867 / Sq Ft |
| 07/11/2025 07/11/25 | Off Market | $8,500,000 | -- | -- |
| 07/04/2025 07/04/25 | For Sale | $8,500,000 | 0.0% | $1,867 / Sq Ft |
| 07/04/2025 07/04/25 | Off Market | $8,500,000 | -- | -- |
| 06/27/2025 06/27/25 | For Sale | $8,500,000 | 0.0% | $1,867 / Sq Ft |
| 06/27/2025 06/27/25 | Off Market | $8,500,000 | -- | -- |
| 06/20/2025 06/20/25 | Price Changed | $8,500,000 | 0.0% | $1,867 / Sq Ft |
| 06/20/2025 06/20/25 | For Sale | $8,500,000 | -5.5% | $1,867 / Sq Ft |
| 06/20/2025 06/20/25 | Off Market | $8,995,000 | -- | -- |
| 06/13/2025 06/13/25 | For Sale | $8,995,000 | 0.0% | $1,976 / Sq Ft |
| 06/13/2025 06/13/25 | Off Market | $8,995,000 | -- | -- |
| 06/06/2025 06/06/25 | For Sale | $8,995,000 | 0.0% | $1,976 / Sq Ft |
| 06/06/2025 06/06/25 | Off Market | $8,995,000 | -- | -- |
| 05/30/2025 05/30/25 | For Sale | $8,995,000 | 0.0% | $1,976 / Sq Ft |
| 05/30/2025 05/30/25 | Off Market | $8,995,000 | -- | -- |
| 05/23/2025 05/23/25 | For Sale | $8,995,000 | 0.0% | $1,976 / Sq Ft |
| 05/23/2025 05/23/25 | Off Market | $8,995,000 | -- | -- |
| 05/16/2025 05/16/25 | For Sale | $8,995,000 | 0.0% | $1,976 / Sq Ft |
| 05/16/2025 05/16/25 | Off Market | $8,995,000 | -- | -- |
| 05/02/2025 05/02/25 | For Sale | $8,995,000 | 0.0% | $1,976 / Sq Ft |
| 05/02/2025 05/02/25 | Off Market | $8,995,000 | -- | -- |
| 04/22/2025 04/22/25 | Price Changed | $8,995,000 | -9.6% | $1,976 / Sq Ft |
| 04/16/2025 04/16/25 | For Sale | $9,950,000 | 0.0% | $2,186 / Sq Ft |
| 04/16/2025 04/16/25 | Off Market | $9,950,000 | -- | -- |
| 04/09/2025 04/09/25 | For Sale | $9,950,000 | 0.0% | $2,186 / Sq Ft |
| 04/09/2025 04/09/25 | Off Market | $9,950,000 | -- | -- |
| 04/02/2025 04/02/25 | For Sale | $9,950,000 | 0.0% | $2,186 / Sq Ft |
| 04/02/2025 04/02/25 | Off Market | $9,950,000 | -- | -- |
| 03/17/2025 03/17/25 | For Sale | $9,950,000 | -- | $2,186 / Sq Ft |
Purchase History
| Date | Type | Sale Price | Title Company |
|---|---|---|---|
| Deed | $1,700,000 | Titleserv |
Similar Homes in New York, NY
Source: Real Estate Board of New York (REBNY)
MLS Number: RLS20009648
APN: 0791-0026
- 127 W 15th St Unit 4F
- 113 W 15th St Unit 3F
- 113 W 15th St Unit 2E
- 130 W 16th St Unit 32
- 100 W 15th St Unit 1-A
- 100 W 15th St Unit 4BC
- 100 W 15th St Unit 5-E
- 155 W 15th St Unit 5D
- 135 W 14th St Unit PH
- 114 W 17th St Unit 4R
- 130 W 17th St Unit 3NORTH
- 130 W 17th St Unit 5S
- 130 W 17th St Unit 3S
- 133 W 17th St Unit 2A
- 133 W 17th St Unit 4B
- 130 W 17th St Unit 3-N
- 161 W 15th St Unit 4C
- 161 W 15th St Unit 3C
- 54 W 16th St Unit 6F
- 540 6th Ave Unit 11A
- 101 W 15th St Unit 525
- 101 W 15th St Unit 510
- 108 W 15th St Unit FL4-ID1807
- 101 W 15th St Unit FL3-ID25
- 101 W 15th St Unit FL2-ID162
- 101 W 15th St Unit FL6-ID34
- 364 W 18th St Unit FL4-ID18
- 108 W 15th St Unit FL3-ID31
- 108 W 15th St Unit FL5-ID205
- 101 W 15th St Unit FL4-ID1319
- 130 W 15th St Unit FL11-ID1383
- 130 W 15th St Unit FL6-ID1603
- 130 W 15th St Unit FL10-ID1156
- 130 W 15th St Unit FL10-ID1386
- 114 W 16th St
- 135 W 16th St Unit 3-2
- 135 W 16th St Unit 14-11
- 161 W 16th St Unit 6
- 117 W 13th St Unit 6
- 117 W 13th St Unit 30
