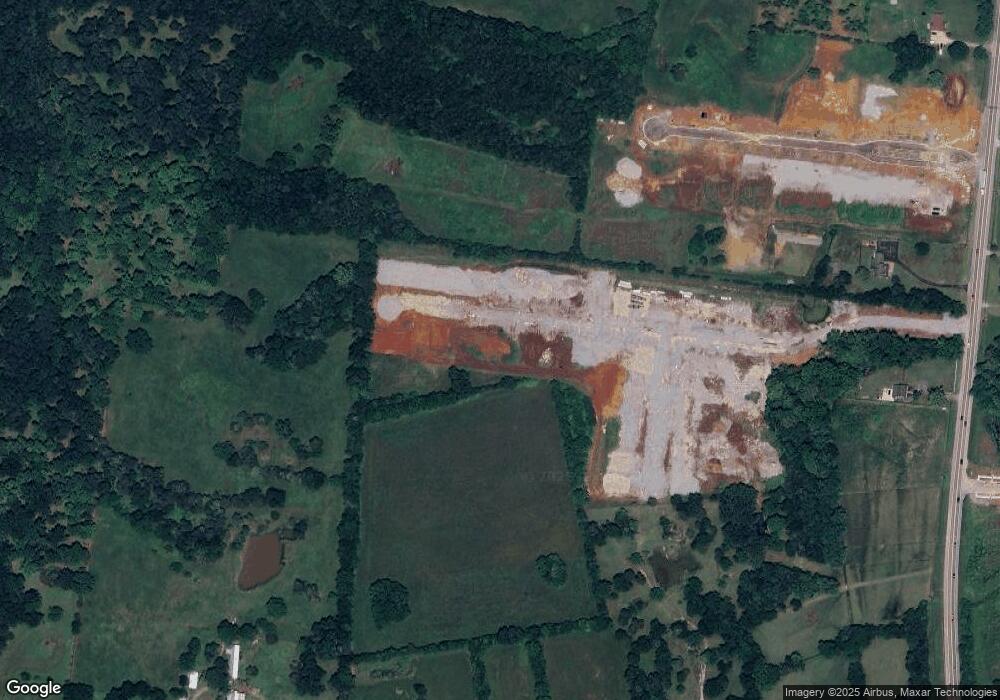
125 W Cassa Way Mount Juliet, TN 37122
Estimated payment $4,336/month
Total Views
16,083
4
Beds
2.5
Baths
2,710
Sq Ft
$244
Price per Sq Ft
Highlights
- New Construction
- Community Pool
- Trails
- Rutland Elementary School Rated A
- Park
About This Home
Discover this must-see Hemingway home. Included features: a welcoming covered porch, a versatile flex room, a spacious great room, a gourmet kitchen offering a walk-in pantry and a center island, a beautiful primary suite showcasing a spacious walk-in closet and a deluxe bath with double sinks, a convenient laundry, an airy loft, a sunroom and a mudroom. This could be your dream home!
Home Details
Home Type
- Single Family
Parking
- 2 Car Garage
Home Design
- New Construction
- Quick Move-In Home
- Hemingway Plan
Interior Spaces
- 2,710 Sq Ft Home
- 2-Story Property
Bedrooms and Bathrooms
- 4 Bedrooms
Listing and Financial Details
- Home Available for Move-In on 7/31/25
Community Details
Overview
- Actively Selling
- Built by Richmond American Homes
- Catelonia Subdivision
Recreation
- Community Pool
- Park
- Trails
Sales Office
- 107 West Cassa Way
- Mount Juliet, TN 37122
- 615-270-7070
- Builder Spec Website
Office Hours
- Mon - Tues. By Appt, Wed. 1 pm - 6 pm, Thur. - Sat. 10 am - 6 pm, Sun. 12 pm - 6 pm
Map
Create a Home Valuation Report for This Property
The Home Valuation Report is an in-depth analysis detailing your home's value as well as a comparison with similar homes in the area
Similar Homes in Mount Juliet, TN
Home Values in the Area
Average Home Value in this Area
Property History
| Date | Event | Price | Change | Sq Ft Price |
|---|---|---|---|---|
| 06/13/2025 06/13/25 | For Sale | $662,000 | -- | $247 / Sq Ft |
Nearby Homes
- 211 Acmon Blue Blvd
- 207 Acmon Blue Blvd
- 209 Acmon Blue Blvd
- 210 Acmon Blue Blvd
- 125 W Cassa Way
- 208 Acmon Blue Blvd
- 135 W Cassa Way
- 137 W Cassa Way
- 138 W Cassa Way
- 126 W Cassa Way
- 206 Acmon Blue Blvd
- 202 Acmon Blue Blvd
- 204 Acmon Blue Blvd
- 122 W Cassa Way
- 119 W Cassa Way Unit 30
- 136 W Cassa Way
- 123 W Cassa Way
- 127 W Cassa Way
- 132 W Cassa Way
- 134 W Cassa Way
