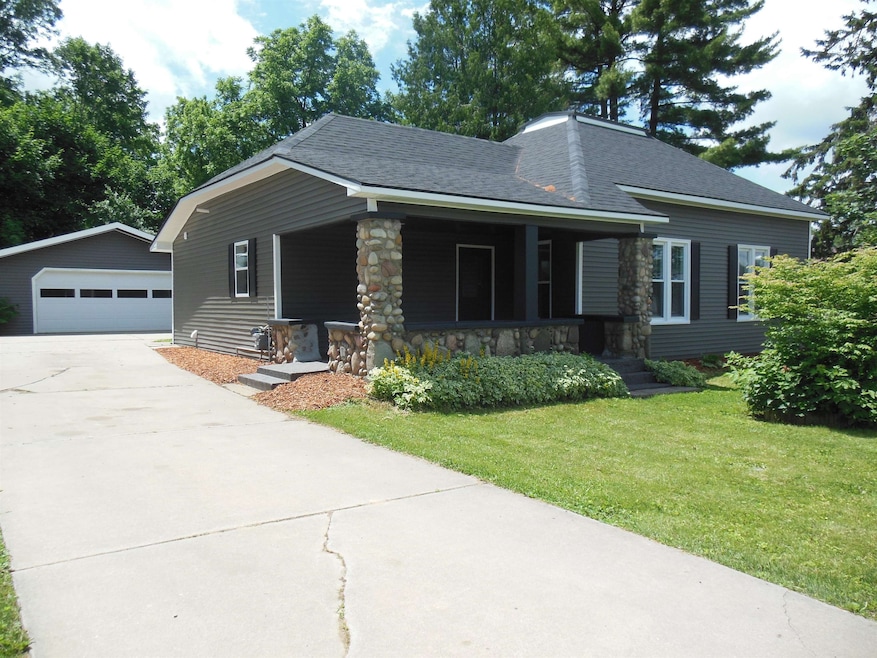
125 W Oak St Harrison, MI 48625
Estimated payment $1,418/month
Highlights
- Loft
- Porch
- Forced Air Heating and Cooling System
- 2.5 Car Detached Garage
- Ceramic Tile Flooring
- 2-minute walk to Veterans Freedom Park
About This Home
This beautifully remodeled 3-bedroom, 2.5-bath home in the city of Harrison, MI is move-in ready and full of upgrades from top to bottom. Nearly everything has been redone down to the studs, including a new layout, roof, siding, windows, and mechanicals. Step inside to find high ceilings—almost 10 feet in many rooms—modern recessed lighting or ceiling fans throughout, and a lighted staircase leading up to a unique L-shaped loft that overlooks the living room. The brand-new kitchen is a standout, featuring plenty of cabinets, stainless steel appliances including a stove, refrigerator, and dishwasher, a garbage disposal, a spacious walk-in pantry, and built-in display shelving. The main bedroom includes a private 3⁄4 bath, while the laundry room with a convenient half bath, home also has a small short ceiling partial Michigan basement. Enjoy the city water, sewer, and natural gas, plus a paved road and cement driveway. Outside features include an 11x18 covered front porch perfect for relaxing, and a 24x24 detached garage with opener. Located within walking distance to local schools and stores, this home truly offers comfort and convenience. With possession at closing, you can move in right away. Must see in person to fully appreciate all the quality work and care put into this complete remodel.
Home Details
Home Type
- Single Family
Est. Annual Taxes
Lot Details
- 8,712 Sq Ft Lot
- Lot Dimensions are 66 x 132
Parking
- 2.5 Car Detached Garage
Home Design
- Vinyl Siding
Interior Spaces
- 1,365 Sq Ft Home
- 1.5-Story Property
- Loft
Kitchen
- Oven or Range
- Microwave
- Dishwasher
- Disposal
Flooring
- Carpet
- Laminate
- Ceramic Tile
Bedrooms and Bathrooms
- 3 Bedrooms
Laundry
- Dryer
- Washer
Unfinished Basement
- Michigan Basement
- Partial Basement
- Crawl Space
Outdoor Features
- Porch
Utilities
- Forced Air Heating and Cooling System
- Heating System Uses Natural Gas
- Electric Water Heater
- Internet Available
Community Details
- Plat Of City Of Harrison Subdivision
Listing and Financial Details
- Assessor Parcel Number 070-048-002-00
Map
Home Values in the Area
Average Home Value in this Area
Tax History
| Year | Tax Paid | Tax Assessment Tax Assessment Total Assessment is a certain percentage of the fair market value that is determined by local assessors to be the total taxable value of land and additions on the property. | Land | Improvement |
|---|---|---|---|---|
| 2025 | $1,329 | $39,000 | $12,700 | $26,300 |
| 2024 | $638 | $36,200 | $8,600 | $27,600 |
| 2023 | $562 | $31,100 | $6,500 | $24,600 |
| 2022 | $1,207 | $27,600 | $5,400 | $22,200 |
| 2021 | $1,180 | $25,200 | $0 | $0 |
| 2020 | $1,160 | $24,700 | $0 | $0 |
| 2019 | $1,106 | $22,000 | $0 | $0 |
| 2018 | $1,080 | $19,600 | $0 | $0 |
| 2017 | $521 | $20,300 | $0 | $0 |
| 2016 | $517 | $20,100 | $0 | $0 |
| 2015 | -- | $20,300 | $0 | $0 |
| 2014 | -- | $22,300 | $0 | $0 |
Property History
| Date | Event | Price | Change | Sq Ft Price |
|---|---|---|---|---|
| 07/30/2025 07/30/25 | Price Changed | $239,900 | -4.0% | $176 / Sq Ft |
| 07/16/2025 07/16/25 | Price Changed | $249,900 | -3.8% | $183 / Sq Ft |
| 07/08/2025 07/08/25 | Price Changed | $259,900 | -1.9% | $190 / Sq Ft |
| 06/28/2025 06/28/25 | For Sale | $264,900 | -- | $194 / Sq Ft |
Similar Homes in Harrison, MI
Source: Clare Gladwin Board of REALTORS®
MLS Number: 50180046
APN: 070-048-002-00
- 367 W Oak St
- 197 W Norway St
- 489 Broad St
- 185 N Lake St
- 295 Birch St
- 447 W Oak St
- 538 N Lake St
- 14.15 Acre Westlawn St
- 435 Fairlane St
- 832 Oaklawn St
- 1119 Hillcrest St
- Lot 34 Seelinger Dr
- 1418 Hillcrest Ave
- 40 +/- Acres Mostetler Rd
- 25 +/- Acres Mostetler Rd
- 26 +/- Acres Mostetler Rd
- 3.97 Acres N Clare Ave
- 2.04 Acres N Clare Ave
- 631 Lakeview St
- 50 +/- Acres Mostetler Rd






