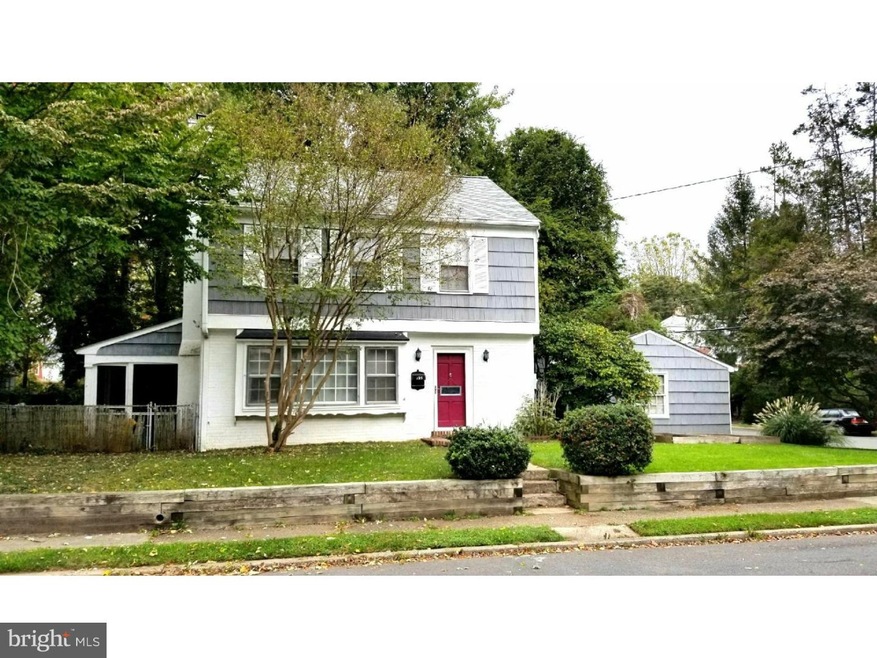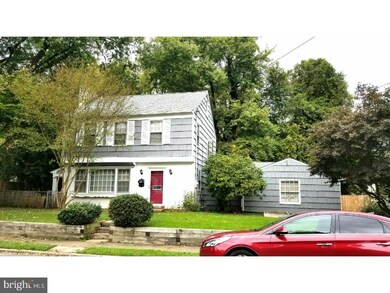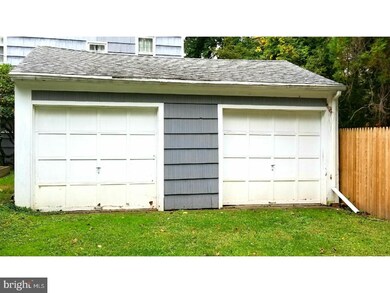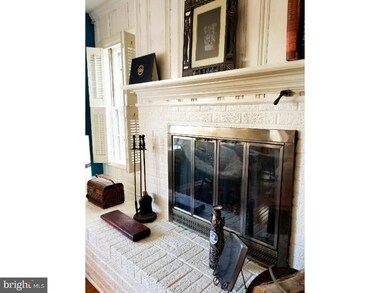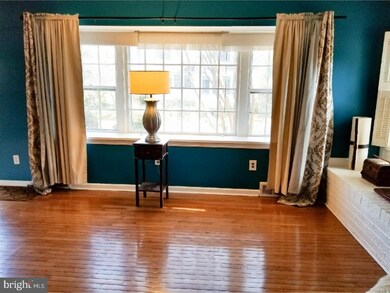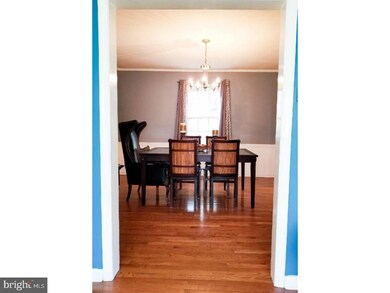
125 Westminister Ave Trenton, NJ 08618
Berkeley Square & Parkside NeighborhoodHighlights
- Colonial Architecture
- Attic
- No HOA
- Wood Flooring
- Corner Lot
- 2 Car Detached Garage
About This Home
As of April 2018Come and view this Detached Colonial home on The Island Section of Trenton! The Delaware River is just steps away from this home. This corner lot is nicely landscape, has detached 2 car garage and fenced in backyard. Upon entering the home you will notice the beautiful hard wood floors and spacious living room with a bay window and brick wood-burning fireplace with mantel surrounded by built-in bookshelves. The formal dining room with chair rails leads to a screened porch. The updated eat in Kitchen has plenty of wood cabinets, granite countertops, stainless steel appliances and a breakfast room. The second floor has 3 bedrooms, 2 of the bedrooms are large. The third bedroom leads up to a large walk-up attic that can be used for storage or you can finish to give you added living space. Easy access to the garage from the kitchen. All systems have been updated in the last 11 years-furnace, hot water heater, electrical panel and A/C Condenser. This home is a block away from the Stacy Park riverbank & direct Delaware River access, bike & walking paths and excellent access to downtown Trenton and all major highways. There is a fully engage association. The island offers a lifestyle. Come and view today. Motivated Owners! Property located in flood zone.
Townhouse Details
Home Type
- Townhome
Est. Annual Taxes
- $5,267
Year Built
- Built in 1957
Lot Details
- 5,000 Sq Ft Lot
- Lot Dimensions are 100x50
- Property is in good condition
Parking
- 2 Car Detached Garage
- 2 Open Parking Spaces
- Driveway
Home Design
- Semi-Detached or Twin Home
- Colonial Architecture
- Brick Exterior Construction
Interior Spaces
- 1,434 Sq Ft Home
- Property has 2 Levels
- Brick Fireplace
- Family Room
- Living Room
- Dining Room
- Wood Flooring
- Attic
Kitchen
- Eat-In Kitchen
- Cooktop
Bedrooms and Bathrooms
- 3 Bedrooms
- En-Suite Primary Bedroom
- 1 Full Bathroom
Unfinished Basement
- Basement Fills Entire Space Under The House
- Laundry in Basement
Outdoor Features
- Porch
Schools
- Trenton Central High School
Utilities
- Forced Air Heating and Cooling System
- Heating System Uses Gas
- Natural Gas Water Heater
Community Details
- No Home Owners Association
- The Island Subdivision
Listing and Financial Details
- Tax Lot 00001
- Assessor Parcel Number 11-34305-00001
Ownership History
Purchase Details
Home Financials for this Owner
Home Financials are based on the most recent Mortgage that was taken out on this home.Purchase Details
Home Financials for this Owner
Home Financials are based on the most recent Mortgage that was taken out on this home.Purchase Details
Home Financials for this Owner
Home Financials are based on the most recent Mortgage that was taken out on this home.Similar Homes in Trenton, NJ
Home Values in the Area
Average Home Value in this Area
Purchase History
| Date | Type | Sale Price | Title Company |
|---|---|---|---|
| Deed | $138,999 | Coretitle Llc | |
| Deed | $127,000 | Attorney | |
| Deed | $122,000 | -- |
Mortgage History
| Date | Status | Loan Amount | Loan Type |
|---|---|---|---|
| Open | $132,049 | New Conventional | |
| Previous Owner | $124,699 | FHA | |
| Previous Owner | $100,000 | New Conventional | |
| Previous Owner | $102,400 | No Value Available |
Property History
| Date | Event | Price | Change | Sq Ft Price |
|---|---|---|---|---|
| 04/23/2018 04/23/18 | Sold | $138,999 | 0.0% | $97 / Sq Ft |
| 03/07/2018 03/07/18 | Pending | -- | -- | -- |
| 12/05/2017 12/05/17 | For Sale | $138,999 | +9.4% | $97 / Sq Ft |
| 06/29/2015 06/29/15 | Sold | $127,000 | +5.9% | $89 / Sq Ft |
| 05/15/2015 05/15/15 | Pending | -- | -- | -- |
| 05/08/2015 05/08/15 | Price Changed | $119,900 | -7.7% | $84 / Sq Ft |
| 03/10/2015 03/10/15 | For Sale | $129,900 | -- | $91 / Sq Ft |
Tax History Compared to Growth
Tax History
| Year | Tax Paid | Tax Assessment Tax Assessment Total Assessment is a certain percentage of the fair market value that is determined by local assessors to be the total taxable value of land and additions on the property. | Land | Improvement |
|---|---|---|---|---|
| 2024 | $5,918 | $106,300 | $20,100 | $86,200 |
| 2023 | $5,918 | $106,300 | $20,100 | $86,200 |
| 2022 | $5,802 | $106,300 | $20,100 | $86,200 |
| 2021 | $5,903 | $106,300 | $20,100 | $86,200 |
| 2020 | $5,884 | $106,300 | $20,100 | $86,200 |
| 2019 | $5,789 | $106,300 | $20,100 | $86,200 |
| 2018 | $5,541 | $106,300 | $20,100 | $86,200 |
| 2017 | $5,267 | $106,300 | $20,100 | $86,200 |
| 2016 | $6,403 | $111,300 | $20,000 | $91,300 |
| 2015 | $6,381 | $111,300 | $20,000 | $91,300 |
| 2014 | $6,351 | $111,300 | $20,000 | $91,300 |
Agents Affiliated with this Home
-
Yolanda Gulley

Seller's Agent in 2018
Yolanda Gulley
RE/MAX
(609) 496-1727
8 in this area
177 Total Sales
-
J
Seller's Agent in 2015
J. Jay Smith
BHHS Fox & Roach
Map
Source: Bright MLS
MLS Number: 1004278929
APN: 11-34305-0000-00001
- 232 Columbia Ave
- 23 Columbia Ave
- 67 Bruce Park Dr
- 101 Lee Ave
- 107 Laclede Ave
- 107 School Ln
- 117 Newell Ave
- 30 Newell Ave
- 1428 W State St
- 743 River Rd
- 1 Kensington Ave
- 2 Buckingham Ave
- 15 Kensington Ave
- 2 Hilvista Blvd
- 411 Sanhican Dr
- 415 Sanhican Dr
- 1208 1210 State
- 1122 Riverside Ave
- 137 Cornwall Ave
- 31 N Lenape Ave
