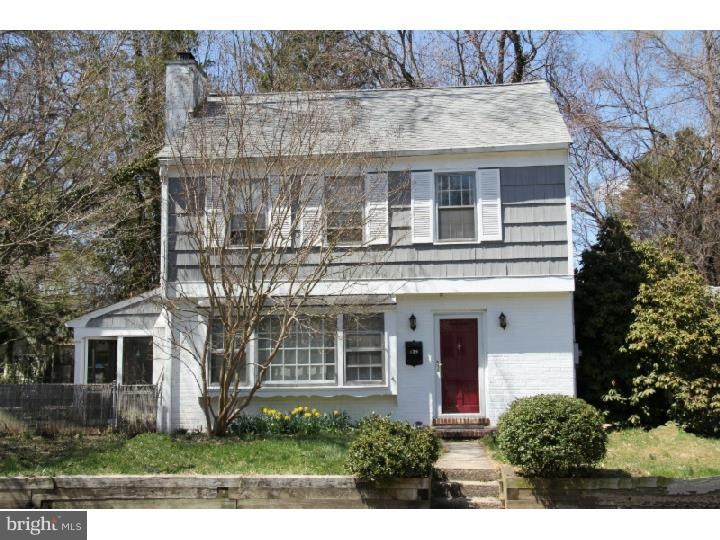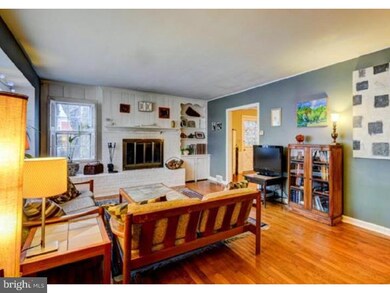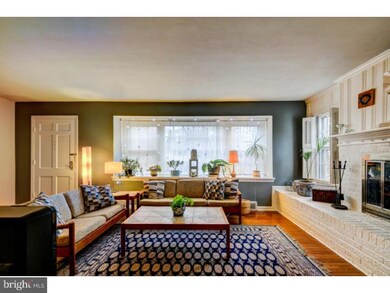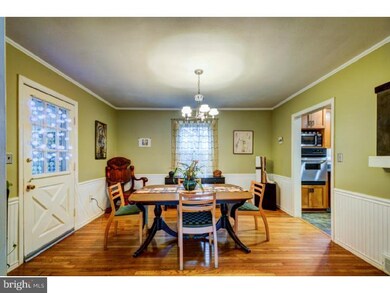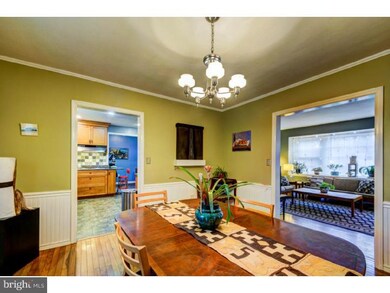
125 Westminister Ave Trenton, NJ 08618
Berkeley Square & Parkside NeighborhoodHighlights
- Colonial Architecture
- Attic
- 2 Car Detached Garage
- Wood Flooring
- No HOA
- Eat-In Kitchen
About This Home
As of April 2018Beautiful colonial on "The Island" -- on a corner lot just steps from the Delaware River. The large living room has a bay window and brick wood-burning fireplace with mantel surrounded by built-in bookshelves. The formal dining room with chair rail leads to a screened porch. The renovated eat-in kitchen has wood cabinetry, granite countertops and stainless-steel appliances. There is an adjoining breakfast room. The second floor has two large bedrooms, a third room that would make a good office and a hallway bath. There is a large walk-up attic for storage or possible addition. The house has hardwood floors throughout and lots of moldings. There is a 2 car detached garage with easy access from the kitchen. Amenities include central A/C, fenced rear yard, gas cooktop and more. All systems have been updated in the last six to eight years -- furnace, hot water, electric panel and A/C condenser. The house is in a flood zone and requires flood insurance for those requiring a mortgage.
Last Agent to Sell the Property
J. Jay Smith
BHHS Fox & Roach Hopewell Valley License #9590160 Listed on: 03/10/2015
Home Details
Home Type
- Single Family
Est. Annual Taxes
- $6,351
Year Built
- Built in 1957
Lot Details
- 5,000 Sq Ft Lot
- Lot Dimensions are 100x50
Parking
- 2 Car Detached Garage
- Driveway
Home Design
- Colonial Architecture
- Shingle Roof
- Wood Siding
Interior Spaces
- 1,434 Sq Ft Home
- Property has 2 Levels
- Brick Fireplace
- Living Room
- Dining Room
- Eat-In Kitchen
- Attic
Flooring
- Wood
- Tile or Brick
Bedrooms and Bathrooms
- 2 Bedrooms
- En-Suite Primary Bedroom
- 1 Full Bathroom
Unfinished Basement
- Basement Fills Entire Space Under The House
- Laundry in Basement
Outdoor Features
- Patio
Utilities
- Forced Air Heating and Cooling System
- Heating System Uses Gas
- Natural Gas Water Heater
Community Details
- No Home Owners Association
- The Island Subdivision
Listing and Financial Details
- Tax Lot 00001
- Assessor Parcel Number 11-34305-00001
Ownership History
Purchase Details
Home Financials for this Owner
Home Financials are based on the most recent Mortgage that was taken out on this home.Purchase Details
Home Financials for this Owner
Home Financials are based on the most recent Mortgage that was taken out on this home.Purchase Details
Home Financials for this Owner
Home Financials are based on the most recent Mortgage that was taken out on this home.Similar Homes in Trenton, NJ
Home Values in the Area
Average Home Value in this Area
Purchase History
| Date | Type | Sale Price | Title Company |
|---|---|---|---|
| Deed | $138,999 | Coretitle Llc | |
| Deed | $127,000 | Attorney | |
| Deed | $122,000 | -- |
Mortgage History
| Date | Status | Loan Amount | Loan Type |
|---|---|---|---|
| Open | $132,049 | New Conventional | |
| Previous Owner | $124,699 | FHA | |
| Previous Owner | $100,000 | New Conventional | |
| Previous Owner | $102,400 | No Value Available |
Property History
| Date | Event | Price | Change | Sq Ft Price |
|---|---|---|---|---|
| 04/23/2018 04/23/18 | Sold | $138,999 | 0.0% | $97 / Sq Ft |
| 03/07/2018 03/07/18 | Pending | -- | -- | -- |
| 12/05/2017 12/05/17 | For Sale | $138,999 | +9.4% | $97 / Sq Ft |
| 06/29/2015 06/29/15 | Sold | $127,000 | +5.9% | $89 / Sq Ft |
| 05/15/2015 05/15/15 | Pending | -- | -- | -- |
| 05/08/2015 05/08/15 | Price Changed | $119,900 | -7.7% | $84 / Sq Ft |
| 03/10/2015 03/10/15 | For Sale | $129,900 | -- | $91 / Sq Ft |
Tax History Compared to Growth
Tax History
| Year | Tax Paid | Tax Assessment Tax Assessment Total Assessment is a certain percentage of the fair market value that is determined by local assessors to be the total taxable value of land and additions on the property. | Land | Improvement |
|---|---|---|---|---|
| 2024 | $5,918 | $106,300 | $20,100 | $86,200 |
| 2023 | $5,918 | $106,300 | $20,100 | $86,200 |
| 2022 | $5,802 | $106,300 | $20,100 | $86,200 |
| 2021 | $5,903 | $106,300 | $20,100 | $86,200 |
| 2020 | $5,884 | $106,300 | $20,100 | $86,200 |
| 2019 | $5,789 | $106,300 | $20,100 | $86,200 |
| 2018 | $5,541 | $106,300 | $20,100 | $86,200 |
| 2017 | $5,267 | $106,300 | $20,100 | $86,200 |
| 2016 | $6,403 | $111,300 | $20,000 | $91,300 |
| 2015 | $6,381 | $111,300 | $20,000 | $91,300 |
| 2014 | $6,351 | $111,300 | $20,000 | $91,300 |
Agents Affiliated with this Home
-
Yolanda Gulley

Seller's Agent in 2018
Yolanda Gulley
RE/MAX
(609) 496-1727
8 in this area
177 Total Sales
-
J
Seller's Agent in 2015
J. Jay Smith
BHHS Fox & Roach
Map
Source: Bright MLS
MLS Number: 1002562600
APN: 11-34305-0000-00001
- 232 Columbia Ave
- 23 Columbia Ave
- 67 Bruce Park Dr
- 101 Lee Ave
- 107 Laclede Ave
- 107 School Ln
- 117 Newell Ave
- 30 Newell Ave
- 1428 W State St
- 743 River Rd
- 1 Kensington Ave
- 2 Buckingham Ave
- 15 Kensington Ave
- 2 Hilvista Blvd
- 63 Black Rock Rd
- 411 Sanhican Dr
- 415 Sanhican Dr
- 1208 1210 State
- 1122 Riverside Ave
- 137 Cornwall Ave
