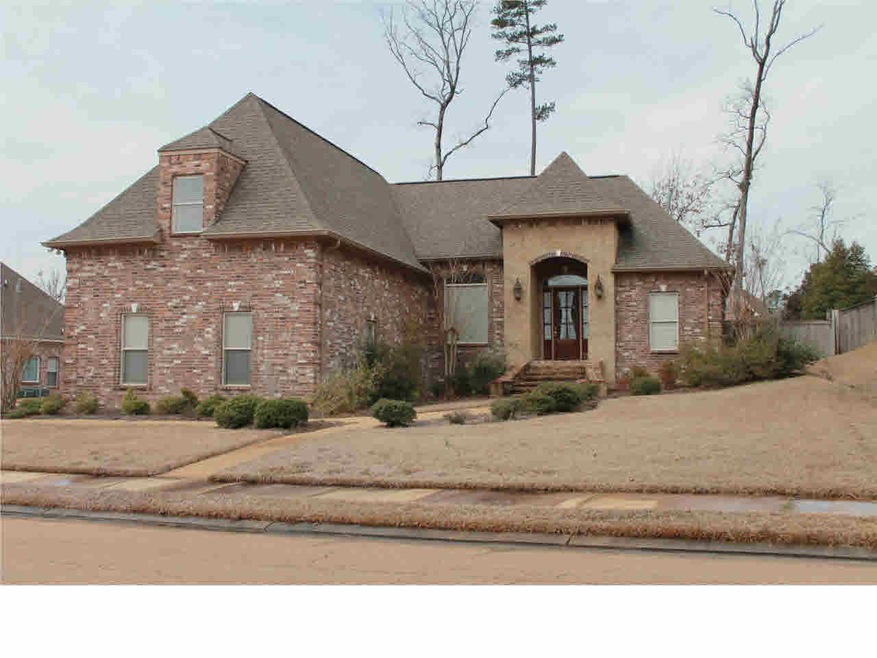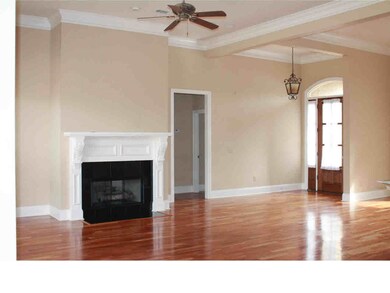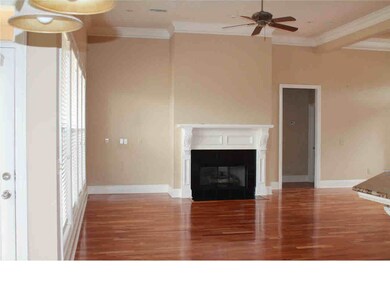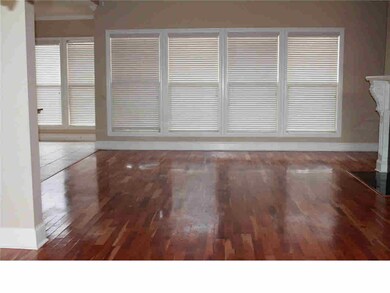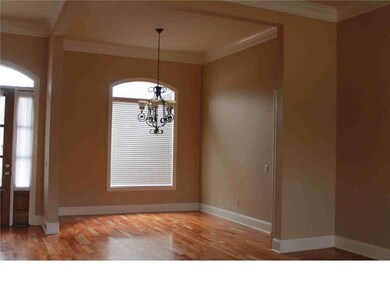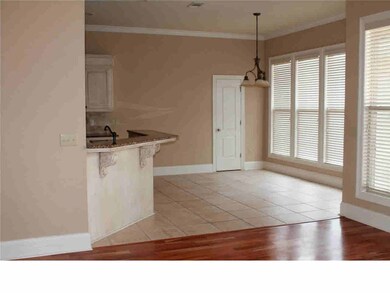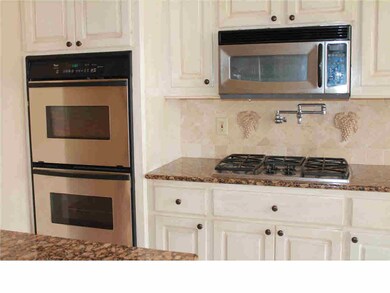
125 Woodlands Glen Cir Brandon, MS 39047
Estimated Value: $429,000 - $453,154
Highlights
- Multiple Fireplaces
- Wood Flooring
- High Ceiling
- Northwest Rankin Elementary School Rated A
- Acadian Style Architecture
- Double Oven
About This Home
As of May 2014Lovely landscaped 4 Bedroom/3 Bath/3 Car Garage home with huge bonus room AND bedroom/ bath upstairs. This spacious elegant home has a separate Dining area open to bright and airy living room with plenty of windows and fireplace. And the wood floors are just gorgeous! The kitchen includes stainless appliances, granite countertops, granite Breakfast Bar, and granite Island for entertaining/ or prep area; also has an eat-in area. The split plan home includes a huge master suite with separate his & her closets with extra storage space, jacuzzi tub, shower, and double vanity granite sinks. The bonus room and bedroom upstairs would be perfect for guests or a teenager. The porch area out back is covered with a ceiling fan for enjoying the outside. You don't want to miss this one! Call your Realtor TODAY!!
Last Agent to Sell the Property
Alahna Norton
McKee Realty, Inc. License #S48747 Listed on: 02/26/2014
Home Details
Home Type
- Single Family
Est. Annual Taxes
- $3,447
Year Built
- Built in 2004
Lot Details
- Privacy Fence
- Wood Fence
- Back Yard Fenced
Parking
- 3 Car Attached Garage
- Garage Door Opener
Home Design
- Acadian Style Architecture
- Brick Exterior Construction
- Slab Foundation
- Architectural Shingle Roof
Interior Spaces
- 3,187 Sq Ft Home
- 1.5-Story Property
- High Ceiling
- Ceiling Fan
- Multiple Fireplaces
- Aluminum Window Frames
- Entrance Foyer
- Walkup Attic
- Electric Dryer Hookup
Kitchen
- Eat-In Kitchen
- Double Oven
- Gas Oven
- Gas Cooktop
- Microwave
- Dishwasher
- Disposal
Flooring
- Wood
- Carpet
- Ceramic Tile
Bedrooms and Bathrooms
- 4 Bedrooms
- Walk-In Closet
- 3 Full Bathrooms
- Double Vanity
Home Security
- Home Security System
- Fire and Smoke Detector
Outdoor Features
- Slab Porch or Patio
Schools
- Northwest Rankin Middle School
- Northwest Rankin High School
Utilities
- Central Heating and Cooling System
- Heating System Uses Natural Gas
- Gas Water Heater
Community Details
- Property has a Home Owners Association
- Association fees include ground maintenance
- Castlewoods Subdivision
Listing and Financial Details
- Assessor Parcel Number 10N000007 01090
Ownership History
Purchase Details
Home Financials for this Owner
Home Financials are based on the most recent Mortgage that was taken out on this home.Similar Homes in Brandon, MS
Home Values in the Area
Average Home Value in this Area
Purchase History
| Date | Buyer | Sale Price | Title Company |
|---|---|---|---|
| Bush Nail Ashley Davis | -- | -- |
Mortgage History
| Date | Status | Borrower | Loan Amount |
|---|---|---|---|
| Open | Nail Ashley Davis | $299,500 | |
| Closed | Bush Nail Ashley Davis | $299,250 | |
| Previous Owner | Word Of Faith Christian Center-Mississip | $373,170 |
Property History
| Date | Event | Price | Change | Sq Ft Price |
|---|---|---|---|---|
| 05/23/2014 05/23/14 | Sold | -- | -- | -- |
| 04/09/2014 04/09/14 | Pending | -- | -- | -- |
| 02/26/2014 02/26/14 | For Sale | $339,000 | -- | $106 / Sq Ft |
Tax History Compared to Growth
Tax History
| Year | Tax Paid | Tax Assessment Tax Assessment Total Assessment is a certain percentage of the fair market value that is determined by local assessors to be the total taxable value of land and additions on the property. | Land | Improvement |
|---|---|---|---|---|
| 2024 | $3,447 | $34,794 | $0 | $0 |
| 2023 | $3,413 | $34,477 | $0 | $0 |
| 2022 | $3,361 | $34,477 | $0 | $0 |
| 2021 | $3,361 | $34,477 | $0 | $0 |
| 2020 | $3,361 | $34,477 | $0 | $0 |
| 2019 | $3,045 | $30,697 | $0 | $0 |
| 2018 | $2,984 | $30,697 | $0 | $0 |
| 2017 | $2,984 | $30,697 | $0 | $0 |
| 2016 | $2,760 | $30,012 | $0 | $0 |
| 2015 | $2,760 | $30,012 | $0 | $0 |
Agents Affiliated with this Home
-
A
Seller's Agent in 2014
Alahna Norton
McKee Realty, Inc.
-
Stephanie Williams

Seller Co-Listing Agent in 2014
Stephanie Williams
McKee Realty, Inc.
(601) 941-5589
116 Total Sales
-
Ann Tolbert

Buyer's Agent in 2014
Ann Tolbert
Southern Homes Real Estate
(601) 214-0084
58 Total Sales
Map
Source: MLS United
MLS Number: 1261535
APN: I10N-000007-01090
- 126 Woodlands Glen Cir
- 174 Woodlands Glen Cir
- 168 Woodlands Glen Cir
- 152 Woodlands Glen Cir
- 162 Apple Blossom Dr
- 177 Apple Blossom Dr
- 265 Greensview Dr
- 105 Willow Place
- 251 Greensview Dr
- 109 Willow Place
- 196 Woodlands Green Dr
- 507 Plum Grove
- 183 Woodlands Green Dr
- 221 Boxwood Cir
- 176 Woodlands Green Dr
- 108 Willow Crest Cir
- 322 Woodlands Dr
- 112 Willow Crest Cir
- 812 Willow Grande Cir
- 214 Boxwood Cir
- 125 Woodlands Glen Cir
- 304 Glen Meadows
- 127 Woodlands Glen Cir
- 123 Woodlands Glen Cir
- 304 Glen Meadow
- 300 Glen Meadow
- 302 Glen Meadow
- 134 Woodlands Glen Cir Unit 108
- 134 Woodlands Glen Cir
- 129 Woodlands Glen Cir
- 136 Woodlands Glen Cir
- 132 Woodlands Glen Cir
- 306 Glen Meadow
- 138 Woodlands Glen Cir
- 130 Woodlands Glen Cir
- 131 Woodlands Glen Cir
- 140 Woodlands Glen Cir
- 303 Glen Meadow
- 308 Glen Meadow
- 308 Glen Meadow Dr
