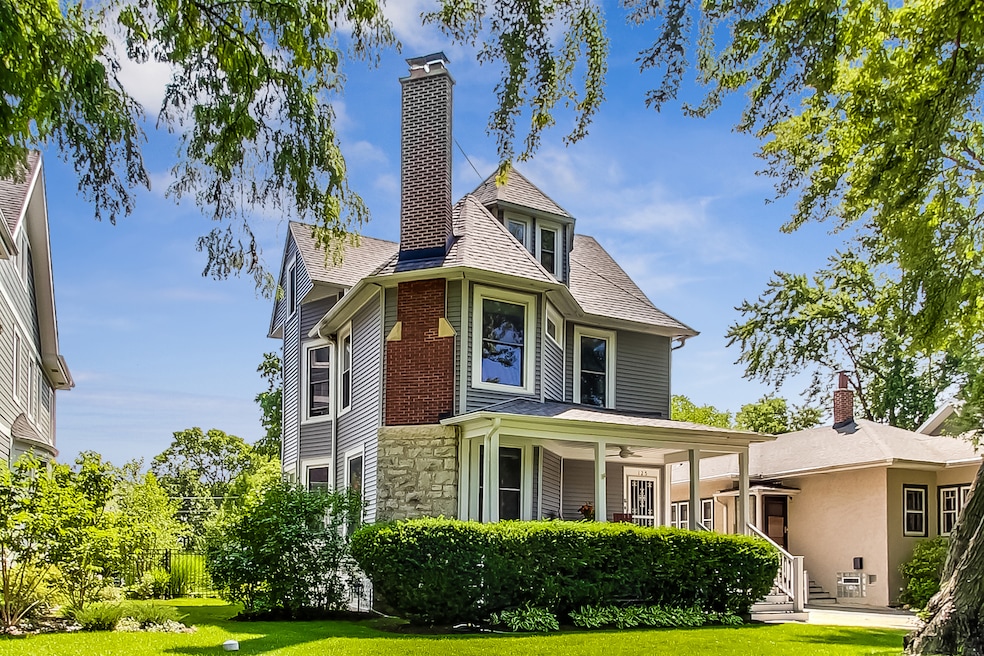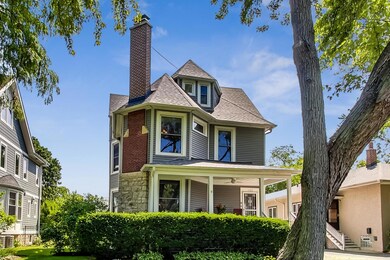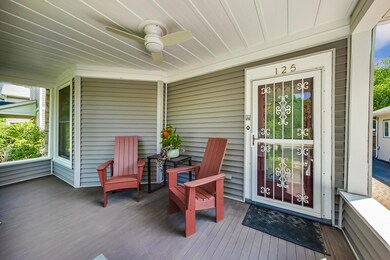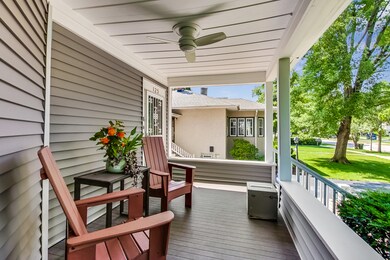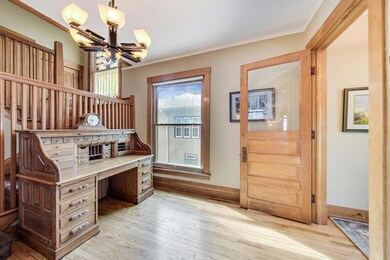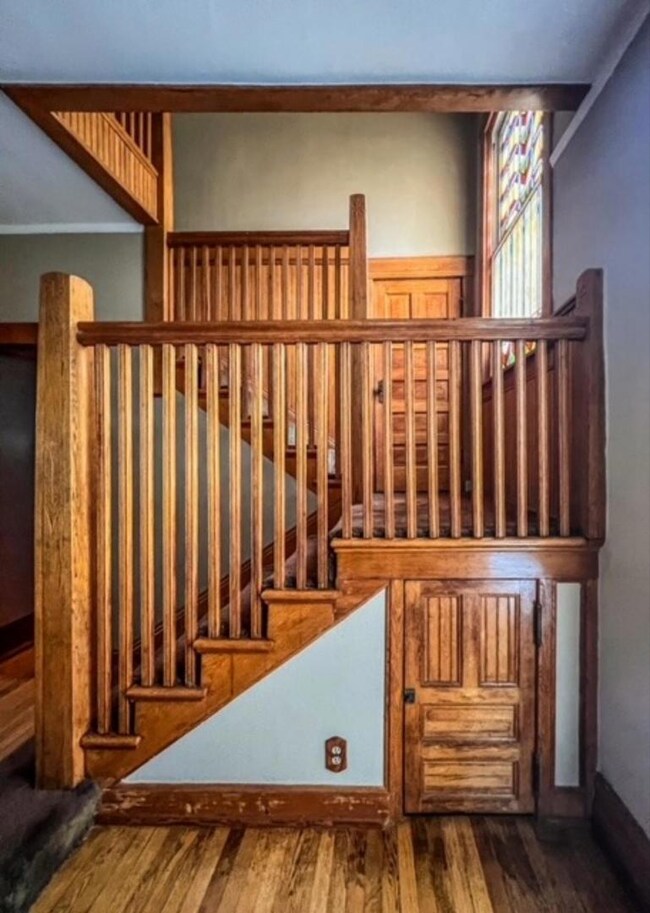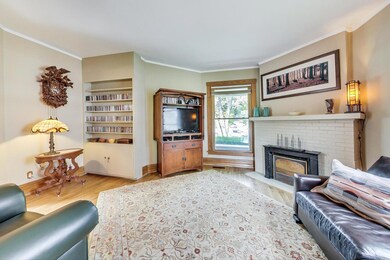
125 Woodside Rd Riverside, IL 60546
Estimated Value: $626,000 - $686,000
Highlights
- Fireplace in Primary Bedroom
- Deck
- Victorian Architecture
- Central Elementary School Rated A
- Wood Flooring
- Loft
About This Home
As of October 2023Welcome to this charming three story Victorian home with welcoming front porch and many preserved original features. The home includes five bedrooms, two and a half baths, and a great close to everything Riverside location. The grand foyer with gorgeous staircase and beautiful stained glass window has hardwood floors and opens to the living room through original pocket doors. The living room with a wood burning fireplace opens to the large formal dining room with another set of original pocket doors and beautiful light fixture. The dining room leads to a large and efficient kitchen that features an island as well as additional table space for informal dining. An enclosed porch/mud room opens to very large deck overlooking the beautifully landscaped yard. The second floor features three bedrooms and a full bath. The second bedroom includes a Murphy Bed. The primary bedroom at the front of the second floor has a gas fireplace plus a large attached den/dressing room with large closet. The third floor with great original character has two additional rooms with many options for use - bedrooms, office, craft room, or guest quarters and features a lovely updated bath with large walk in shower. The beautiful yard is fenced with a paver driveway to an oversized two and a half car garage with separate storage room at the back - a nice surprise. This very well maintained home includes many recent updates. The front porch was rebuilt with Trex, PermaSeal and new sump pump installed in 2021 with warranty, roof replaced in 2017, furnace and hot water 2021, air conditioner 2016, fireplace inspected and cleaned in 2021 and with a stainless steel liner. Air ducts cleaned and trees trimmed in 2022. Situated in a prime Riverside location, you will love the proximity to schools, Metra, grocery store, fine downtown restaurants, library, and river walk along Swan Pond. A gem of a house in an historic community!
Last Agent to Sell the Property
@properties Christie's International Real Estate License #475100806 Listed on: 07/12/2023

Home Details
Home Type
- Single Family
Est. Annual Taxes
- $12,203
Year Built
- Built in 1891
Lot Details
- Lot Dimensions are 50 x200
Parking
- 2 Car Detached Garage
- Garage Transmitter
- Garage Door Opener
- Parking Included in Price
Home Design
- Victorian Architecture
- Vinyl Siding
Interior Spaces
- 2,731 Sq Ft Home
- 3-Story Property
- Built-In Features
- Historic or Period Millwork
- Wood Burning Fireplace
- Gas Log Fireplace
- Replacement Windows
- Stained Glass
- Pocket Doors
- Mud Room
- Entrance Foyer
- Living Room with Fireplace
- 2 Fireplaces
- Formal Dining Room
- Den
- Loft
Kitchen
- Range
- Microwave
- Dishwasher
- Disposal
Flooring
- Wood
- Partially Carpeted
Bedrooms and Bathrooms
- 5 Bedrooms
- 5 Potential Bedrooms
- Fireplace in Primary Bedroom
Laundry
- Dryer
- Washer
Unfinished Basement
- Walk-Out Basement
- Basement Fills Entire Space Under The House
- Exterior Basement Entry
- Basement Storage
Outdoor Features
- Deck
- Outdoor Storage
- Outdoor Grill
Schools
- L J Hauser Junior High School
- Riverside Brookfield Twp Senior High School
Utilities
- Forced Air Heating and Cooling System
- Heating System Uses Natural Gas
- 200+ Amp Service
Listing and Financial Details
- Senior Tax Exemptions
- Homeowner Tax Exemptions
Ownership History
Purchase Details
Home Financials for this Owner
Home Financials are based on the most recent Mortgage that was taken out on this home.Purchase Details
Similar Homes in the area
Home Values in the Area
Average Home Value in this Area
Purchase History
| Date | Buyer | Sale Price | Title Company |
|---|---|---|---|
| Hernandez Fernando | $590,000 | None Listed On Document | |
| Mckay T Joy L | -- | Chicago Title |
Mortgage History
| Date | Status | Borrower | Loan Amount |
|---|---|---|---|
| Open | Hernandez Fernando | $247,174 | |
| Open | Hernandez Fernando | $560,500 | |
| Previous Owner | Mckay Joy L | $100,000 | |
| Previous Owner | Mckay Joy L | $75,000 |
Property History
| Date | Event | Price | Change | Sq Ft Price |
|---|---|---|---|---|
| 10/13/2023 10/13/23 | Sold | $590,000 | -5.6% | $216 / Sq Ft |
| 09/09/2023 09/09/23 | Pending | -- | -- | -- |
| 07/12/2023 07/12/23 | For Sale | $625,000 | -- | $229 / Sq Ft |
Tax History Compared to Growth
Tax History
| Year | Tax Paid | Tax Assessment Tax Assessment Total Assessment is a certain percentage of the fair market value that is determined by local assessors to be the total taxable value of land and additions on the property. | Land | Improvement |
|---|---|---|---|---|
| 2024 | $12,638 | $45,772 | $9,818 | $35,954 |
| 2023 | $12,638 | $45,772 | $9,818 | $35,954 |
| 2022 | $12,638 | $39,151 | $8,591 | $30,560 |
| 2021 | $12,203 | $39,150 | $8,590 | $30,560 |
| 2020 | $11,949 | $39,150 | $8,590 | $30,560 |
| 2019 | $11,934 | $40,079 | $7,854 | $32,225 |
| 2018 | $11,579 | $40,079 | $7,854 | $32,225 |
| 2017 | $11,240 | $40,079 | $7,854 | $32,225 |
| 2016 | $8,677 | $30,380 | $6,872 | $23,508 |
| 2015 | $8,906 | $30,380 | $6,872 | $23,508 |
| 2014 | $10,596 | $33,899 | $6,872 | $27,027 |
| 2013 | $10,075 | $34,925 | $6,872 | $28,053 |
Agents Affiliated with this Home
-
Carole Peters

Seller's Agent in 2023
Carole Peters
@ Properties
(708) 642-6239
9 in this area
17 Total Sales
-
yolanda hernandez
y
Buyer's Agent in 2023
yolanda hernandez
Gilberto Hernandez
1 in this area
1 Total Sale
Map
Source: Midwest Real Estate Data (MRED)
MLS Number: 11829207
APN: 15-36-104-019-0000
- 130 Michaux Rd
- 114 Lincoln Ave Unit 3C
- 50 Forest Ave Unit 3S
- 50 Forest Ave Unit 2S
- 116 Forest Ave
- 177 Michaux Rd
- 128 Forest Ave
- 50 West Ave Unit 1N
- 50 West Ave Unit 1S
- 246 Northwood Rd
- 8001 Edgewater Rd
- 273 Desplaines Ave
- 8 West Ave
- 2547 & 2549 2nd Ave
- 192 E Burlington St
- 210 E Burlington St
- 177 Scottswood Rd
- 151 N Delaplaine Rd
- 241 E Burlington St Unit C
- 326 Evelyn Rd
- 125 Woodside Rd
- 129 Woodside Rd
- 121 Woodside Rd
- 133 Woodside Rd
- 117 Woodside Rd
- 137 Woodside Rd
- 141 Woodside Rd
- 118 Akenside Rd
- 145 Woodside Rd
- 124 Akenside Rd
- 110 Akenside Rd
- 130 Woodside Rd
- 130 Akenside Rd
- 149 Woodside Rd
- 136 Akenside Rd
- 136 Akenside Rd
- 147 Maplewood Rd
- 142 Akenside Rd
- 157 Woodside Rd
- 100 Kimbark Rd
