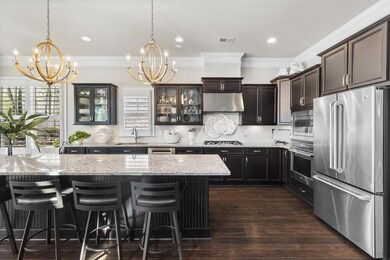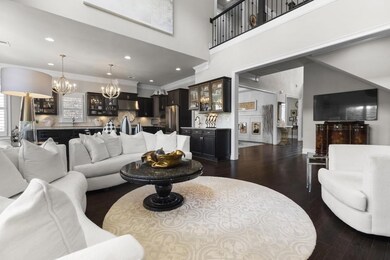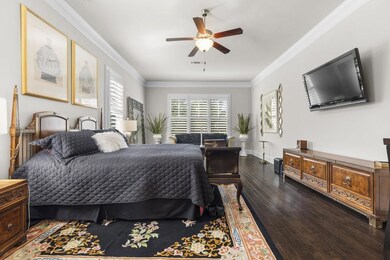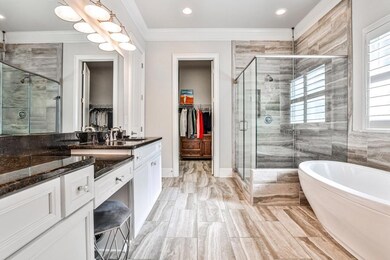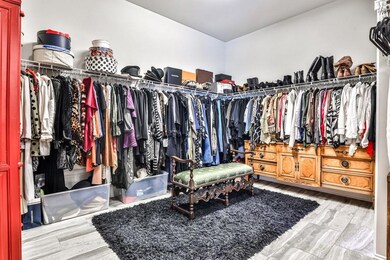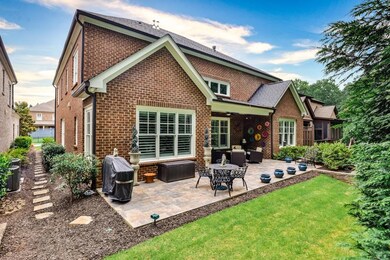1250 Atherton Park Roswell, GA 30076
Estimated payment $6,694/month
Highlights
- Gated Community
- Dining Room Seats More Than Twelve
- Oversized primary bedroom
- Hillside Elementary School Rated A-
- French Provincial Architecture
- Wood Flooring
About This Home
Executive Enclave Living Without Compromise Priced Below Appraisal! Enter into a rare blend of sophistication and simplicity in this beautifully crafted residence located within one of Roswell's most exclusive gated communities. Tailored for those who want to rightsize without giving up style, space, or comfort, this four-bedroom, four-and-a-half-bath home offers over 4,000 square feet of thoughtfully designed living, all centered around luxurious main-level functionality and lock-and-leave peace of mind. From the moment you enter, soaring 10-foot ceilings, distinctive hardwood flooring, and elegant architectural details create a sense of effortless elegance. The oversized fireside family room flows seamlessly into a chef's kitchen equipped with granite countertops, custom cabinetry, new Bosch appliances, and an expansive island perfect for entertaining or daily living. The main-level primary suite is a sanctuary of its own, complete with a sitting area, spa-like bath with soaking tub and walk-in shower, and a walk-through closet that connects directly to the laundry room, making daily routines remarkably convenient. Upstairs, you'll find three private en-suite bedrooms, offering flexible space for guests, multi-generational living, or a quiet home office. Outdoors, enjoy a professionally landscaped, low-maintenance courtyard with a covered lounge area and large paver patio, ideal for morning coffee or evening relaxation. With exterior yard maintenance fully covered by the HOA, your weekends just got lighter. Additional features include a three-car garage, cul-de-sac location, and close proximity to Roswell's top-rated schools, nature trails, dining, and shopping. Now listed at $1,123,000, below its recent appraisal of $1,130,000, his home is ready for its next chapter. Whether you're seeking ease, elegance, or a lifestyle that blends both, this is the address where it all comes together. Welcome Home.
Listing Agent
Atlanta Fine Homes Sotheby's International License #393293 Listed on: 09/25/2025

Home Details
Home Type
- Single Family
Est. Annual Taxes
- $6,653
Year Built
- Built in 2015
Lot Details
- 8,276 Sq Ft Lot
- Lot Dimensions are 60x136x61x137
- Property fronts a private road
- Cul-De-Sac
- Landscaped
- Permeable Paving
- Level Lot
- Irrigation Equipment
- Private Yard
- Garden
- Back Yard
HOA Fees
- $250 Monthly HOA Fees
Parking
- 3 Car Attached Garage
- Front Facing Garage
- Garage Door Opener
- Driveway Level
Home Design
- French Provincial Architecture
- Traditional Architecture
- European Architecture
- Slab Foundation
- Shingle Roof
- Stone Siding
- Four Sided Brick Exterior Elevation
Interior Spaces
- 4,087 Sq Ft Home
- 2-Story Property
- Wet Bar
- Bookcases
- Coffered Ceiling
- Tray Ceiling
- Ceiling height of 10 feet on the main level
- Ceiling Fan
- Gas Log Fireplace
- Insulated Windows
- Plantation Shutters
- Two Story Entrance Foyer
- Family Room with Fireplace
- Living Room with Fireplace
- Dining Room Seats More Than Twelve
- Breakfast Room
- Formal Dining Room
- Home Office
- Library
- Wood Flooring
- Pull Down Stairs to Attic
Kitchen
- Open to Family Room
- Eat-In Kitchen
- Breakfast Bar
- Electric Oven
- Self-Cleaning Oven
- Gas Cooktop
- Microwave
- Bosch Dishwasher
- Dishwasher
- Kitchen Island
- Stone Countertops
- Wood Stained Kitchen Cabinets
- Disposal
Bedrooms and Bathrooms
- Oversized primary bedroom
- 4 Bedrooms | 1 Primary Bedroom on Main
- Walk-In Closet
- Dual Vanity Sinks in Primary Bathroom
- Separate Shower in Primary Bathroom
- Soaking Tub
Laundry
- Laundry Room
- Laundry on lower level
Home Security
- Security System Owned
- Security Gate
- Carbon Monoxide Detectors
- Fire and Smoke Detector
Outdoor Features
- Courtyard
- Covered Patio or Porch
- Outdoor Gas Grill
Location
- Property is near schools
- Property is near shops
Schools
- Hillside Elementary School
- Haynes Bridge Middle School
- Centennial High School
Utilities
- Cooling System Powered By Gas
- Central Heating and Cooling System
- Heating System Uses Natural Gas
- Underground Utilities
- 220 Volts
- 110 Volts
- Gas Water Heater
- High Speed Internet
- Phone Available
- Cable TV Available
Listing and Financial Details
- Tax Lot 13
- Assessor Parcel Number 12 276007350540
Community Details
Overview
- $4,500 Initiation Fee
- Community Management Association, Phone Number (404) 835-9284
- Atherton Park Subdivision
Recreation
- Park
- Trails
Security
- Security Service
- Gated Community
Map
Home Values in the Area
Average Home Value in this Area
Tax History
| Year | Tax Paid | Tax Assessment Tax Assessment Total Assessment is a certain percentage of the fair market value that is determined by local assessors to be the total taxable value of land and additions on the property. | Land | Improvement |
|---|---|---|---|---|
| 2025 | $1,383 | $356,720 | $61,920 | $294,800 |
| 2023 | $7,890 | $279,520 | $61,920 | $217,600 |
| 2022 | $6,624 | $279,520 | $61,920 | $217,600 |
| 2021 | $7,544 | $252,640 | $59,160 | $193,480 |
| 2020 | $7,651 | $249,640 | $58,480 | $191,160 |
| 2019 | $1,215 | $245,240 | $57,440 | $187,800 |
| 2018 | $6,418 | $239,480 | $56,080 | $183,400 |
| 2017 | $7,031 | $252,920 | $53,440 | $199,480 |
| 2016 | $7,030 | $252,920 | $53,440 | $199,480 |
| 2015 | $1,403 | $40,360 | $40,360 | $0 |
| 2014 | $1,237 | $40,360 | $40,360 | $0 |
Property History
| Date | Event | Price | List to Sale | Price per Sq Ft |
|---|---|---|---|---|
| 11/10/2025 11/10/25 | Pending | -- | -- | -- |
| 09/25/2025 09/25/25 | For Sale | $1,123,000 | -- | $275 / Sq Ft |
Purchase History
| Date | Type | Sale Price | Title Company |
|---|---|---|---|
| Warranty Deed | $632,320 | -- |
Mortgage History
| Date | Status | Loan Amount | Loan Type |
|---|---|---|---|
| Open | $405,000 | New Conventional |
Source: First Multiple Listing Service (FMLS)
MLS Number: 7655691
APN: 12-2760-0735-054-0
- 245 Spring Ridge Trace
- 260 Spring Ridge Dr
- 970 Laurel Mill Dr
- 1095 Northpointe Trace
- 590 Ridgemont Dr
- 1020 Summer Oaks Close Unit 4
- 615 Barrington Way
- 620 Lake Forest Ct
- 680 Barrington Way
- 515 Forest Place
- 225 Barrington Dr E
- 9195 Nesbit Lakes Dr
- 315 Anchorage Place
- 940 Waters Reach Ct
- 920 Waters Reach Ct
- 500 Barrington Dr W

