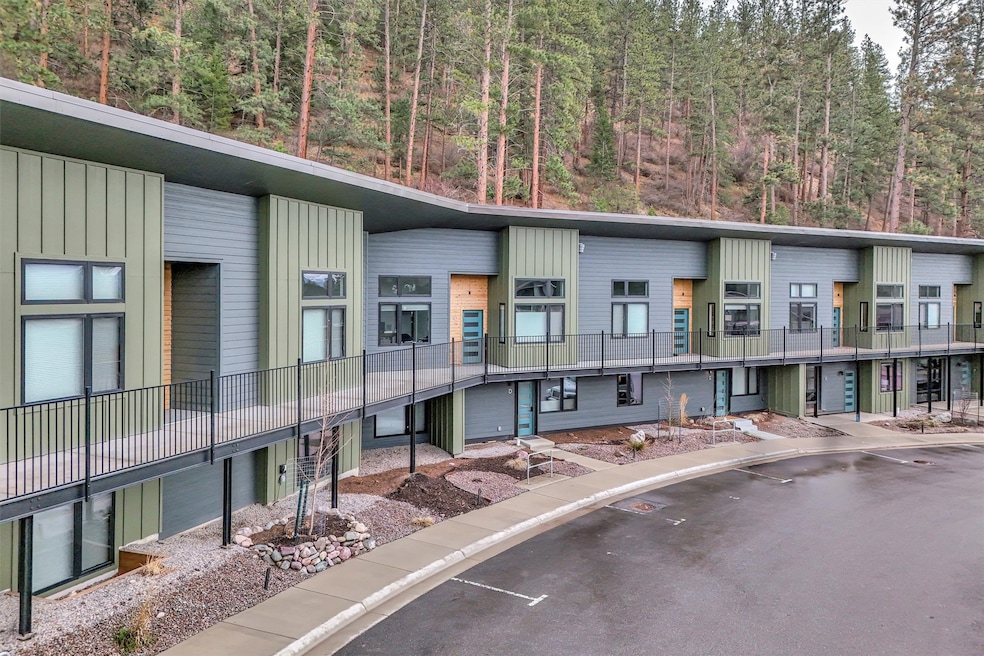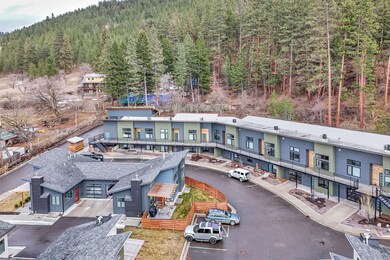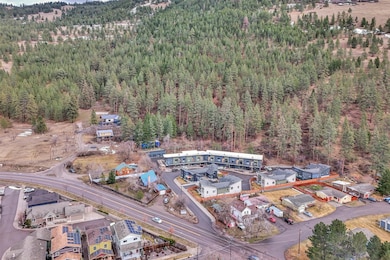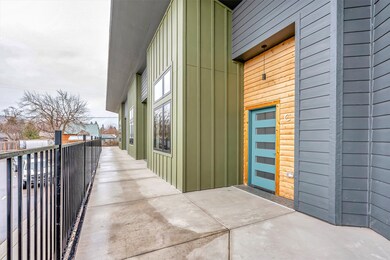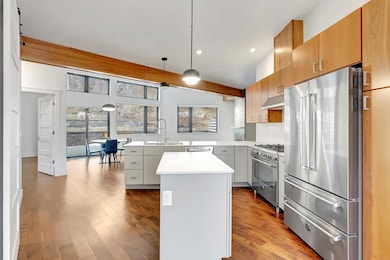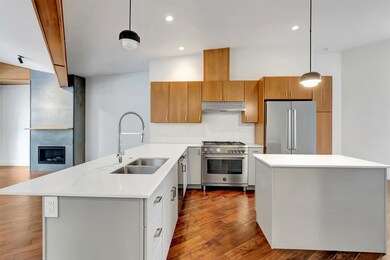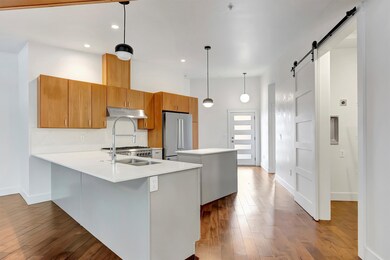1250 Basecamp Dr Unit C Missoula, MT 59802
Lower Rattlesnake NeighborhoodEstimated payment $5,769/month
Highlights
- Views of Trees
- Open Floorplan
- Modern Architecture
- Rattlesnake Elementary School Rated A
- Radiant Floor
- 1 Fireplace
About This Home
Experience the perfect blend of modern luxury and convenient living in this 4 bedroom, 5 bath condo. Set at the base of Mt Jumbo in the desirable Rattlesnake neighborhood, this condo offers premium access to outdoor recreation. Spanning 2,678 sq. ft., across 2 levels, this residence features 9 to 12 ft. ceilings and expansive windows that bathe the unit in natural light. The open floor plan connects the dining area and living room to the chef’s kitchen, featuring quartz countertops and backsplash, cherry cabinets, and deluxe Bertazzoni appliances. The main level primary suite provides a spa-like retreat with a luxurious ensuite bath and in-floor heating. The lower level offers an additional ensuite bedroom and a 2nd living area with a wet bar and wine fridge. Step outside to your private backyard patio surrounded by ponderosa pines. With high-end finishes throughout and an unbeatable location, this condo delivers a refined lifestyle in one of Missoula’s most sought-after neighborhoods.
Listing Agent
Engel & Völkers Western Frontier - Missoula License #RRE-BRO-LIC-123486 Listed on: 03/27/2025

Property Details
Home Type
- Condominium
Est. Annual Taxes
- $9,198
Year Built
- Built in 2021
Lot Details
- Landscaped
- Back Yard Fenced
HOA Fees
- $365 Monthly HOA Fees
Parking
- 1 Car Garage
- Garage Door Opener
Property Views
- Trees
- Mountain
Home Design
- Modern Architecture
Interior Spaces
- 2,678 Sq Ft Home
- Open Floorplan
- Wet Bar
- 1 Fireplace
- Radiant Floor
- Finished Basement
- Natural lighting in basement
- Washer Hookup
Kitchen
- Oven or Range
- Dishwasher
- Disposal
Bedrooms and Bathrooms
- 4 Bedrooms
- Walk-In Closet
Outdoor Features
- Patio
Utilities
- Forced Air Heating and Cooling System
- Heating System Uses Gas
- Natural Gas Connected
- High Speed Internet
Community Details
- Association fees include common area maintenance, gas, maintenance structure, sewer, snow removal, trash, water
- Basecamp Condominiums Association
Listing and Financial Details
- Assessor Parcel Number 04220014223057003
Map
Home Values in the Area
Average Home Value in this Area
Tax History
| Year | Tax Paid | Tax Assessment Tax Assessment Total Assessment is a certain percentage of the fair market value that is determined by local assessors to be the total taxable value of land and additions on the property. | Land | Improvement |
|---|---|---|---|---|
| 2025 | $9,198 | $817,300 | $199,980 | $617,320 |
| 2024 | $8,908 | $732,000 | $62,066 | $669,934 |
| 2023 | $8,497 | $732,000 | $62,066 | $669,934 |
| 2022 | $6,823 | $511,000 | $0 | $0 |
Property History
| Date | Event | Price | List to Sale | Price per Sq Ft |
|---|---|---|---|---|
| 09/23/2025 09/23/25 | Price Changed | $879,900 | -11.9% | $329 / Sq Ft |
| 04/11/2025 04/11/25 | Price Changed | $999,000 | -8.8% | $373 / Sq Ft |
| 03/27/2025 03/27/25 | For Sale | $1,095,000 | -- | $409 / Sq Ft |
Purchase History
| Date | Type | Sale Price | Title Company |
|---|---|---|---|
| Warranty Deed | -- | Fidelity National Title |
Source: Montana Regional MLS
MLS Number: 30043716
APN: 04-2200-14-2-23-05-7003
- 1250 Basecamp Dr Unit F
- 1227 Basecamp Dr Unit A
- 2215 Raymond Ave
- 2411 Raymond Ave
- 1300 Dickinson St
- 2201 Greenough Ct W
- 2606 Sycamore St
- 1406 1/2 Jackson St
- 521 Arbor Dr
- 1811 Elison Ln
- 1132 Jackson St
- 1306 Lily Ct
- 1625 Sunflower Dr
- 1655 Sunflower Dr
- 838 Locust St
- 19 Columbine Rd
- 7 Brookside Way
- 45 Brookside Way
- 11 Contour Rd
- 2722 Contour Rd
- 1720 Peggio Ln
- 1015 Poplar St
- 751 Sun Pillar Loop Unit 2
- 411 W Alder St Unit . 7
- 305 E Front St
- 301 Kiwanis St
- 825 W Spruce St
- 1017 Pullman St
- 419 S 3rd St W Unit C
- 102 Mcleod Ave Unit B
- 1500 Stoddard St
- 1510 Cooley St
- 526 Beverly Ave
- 155 N California St
- 1650 N Russell St
- 1269 S 1st St W Unit B
- 2201 Railroad St W
- 2075 Cooper St
- 1580 Milwaukee Way
- 926 Cleveland St Unit . B
