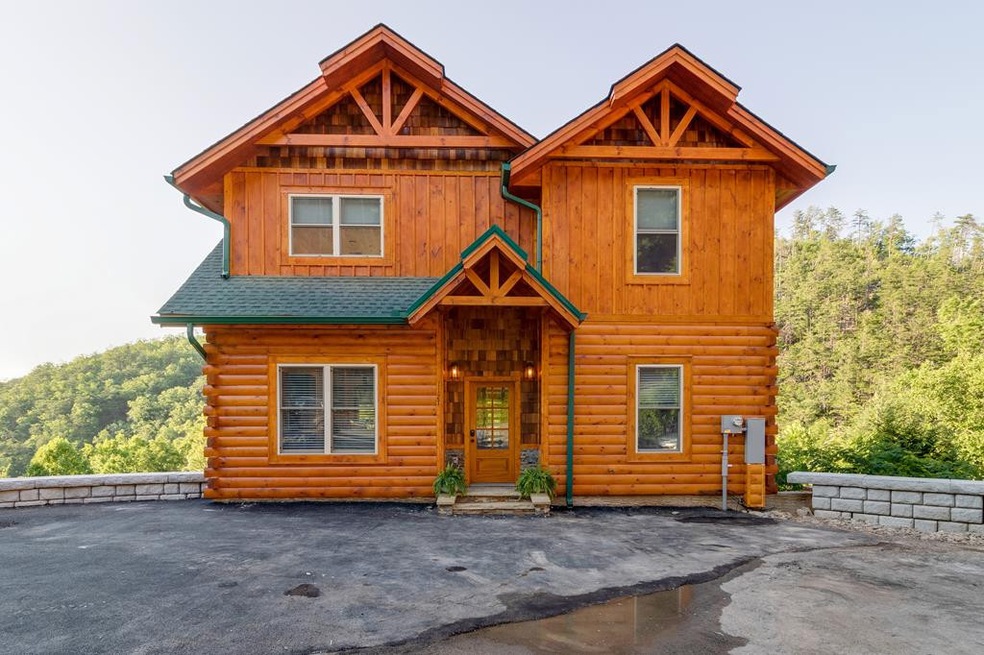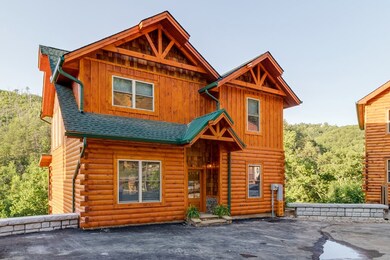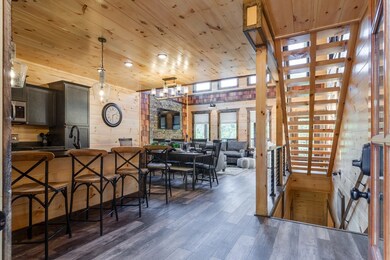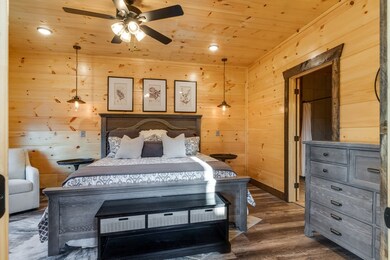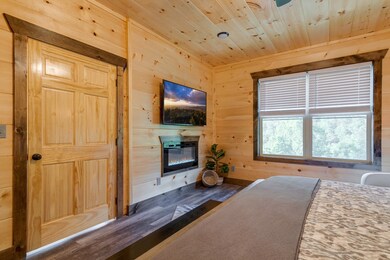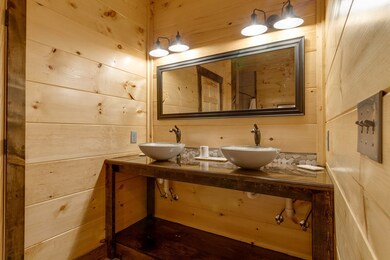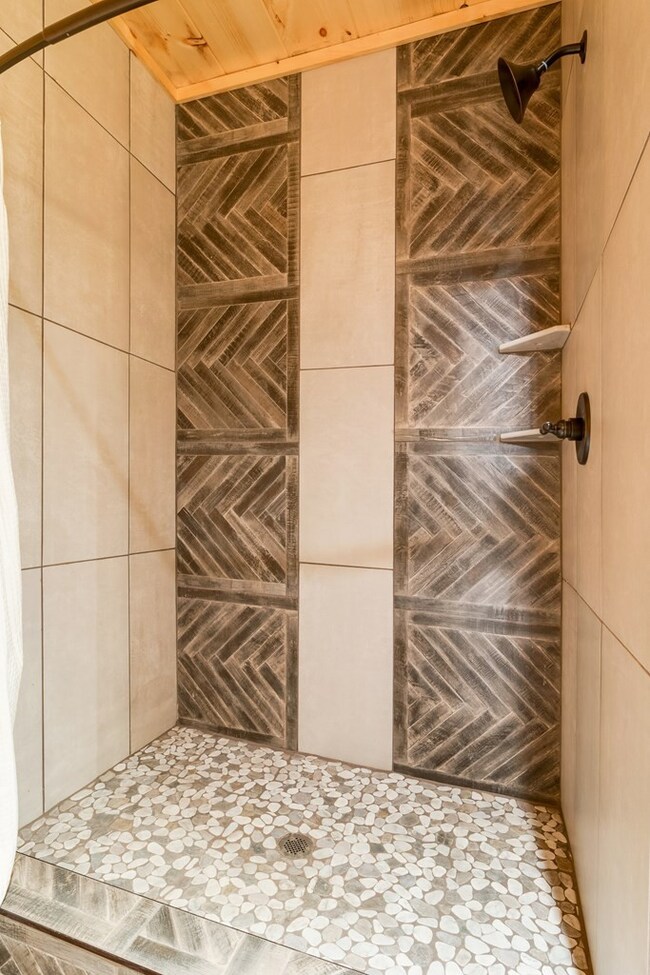
1250 Bird Nest Way Sevierville, TN 37862
Highlights
- Pool and Spa
- Under Construction
- Deck
- Gatlinburg Pittman High School Rated A-
- Mountain View
- Wood Flooring
About This Home
As of February 2024REDUCED by $100,000! Seller will PAY $50,000 toward BUYER's CLOSING COSTS. BRAND NEW CONSTRUCTION. CABIN w/ INDOOR PRIVATE POOL. Total of 6 BEDROOMS with 5 KING bedrooms and 1 BUNK bedroom. 6 FULL Baths...1 Half Bath. Let the FUN BEGIN....movies in the theater room or a game of pool in the loft arcade/game room, a dip in the private indoor pool or soak in the hot tub. Strong projected annual net income in an established cabin community. Great location. Only minutes away from the Parkway in Pigeon Forge, this luxury cabin is located in Black Bear Ridge Subdivision. Projected completion date of Sep 2022. Pictures are of a similar cabin recently constructed. There may be some variance in interior finishes and furnishings. Fully furnished cabin (conveyed with Bill of Sale.) All furnishings/finishes are at discretion of Builder's Designer.
Last Agent to Sell the Property
Smithsonian Real Estate License #347253 Listed on: 07/08/2022
Home Details
Home Type
- Single Family
Est. Annual Taxes
- $5,522
Year Built
- Built in 2022 | Under Construction
Lot Details
- Property fronts a private road
HOA Fees
- $200 Monthly HOA Fees
Property Views
- Mountain
- Seasonal
Home Design
- Log Cabin
- Composition Roof
- Log Siding
Interior Spaces
- 3-Story Property
- Furnished
- Ceiling Fan
- Electric Fireplace
- Double Pane Windows
- Window Treatments
- Great Room
- Living Room
- Dining Room
- Loft
- Bonus Room
- Game Room
- Utility Room
- Wood Flooring
- Finished Basement
- Basement Fills Entire Space Under The House
- Fire and Smoke Detector
Kitchen
- Electric Range
- Microwave
- Dishwasher
- Solid Surface Countertops
- Disposal
Bedrooms and Bathrooms
- 6 Bedrooms
- Primary Bedroom on Main
Laundry
- Dryer
- Washer
Pool
- Pool and Spa
- In Ground Pool
Outdoor Features
- Deck
- Covered patio or porch
- Rain Gutters
Utilities
- Cooling Available
- Heat Pump System
- Shared Septic
Community Details
- Association fees include insurance, roads
- Black Bear Ridge HOA
- Black Bear Ridge Subdivision
Listing and Financial Details
- Tax Lot 48
Ownership History
Purchase Details
Home Financials for this Owner
Home Financials are based on the most recent Mortgage that was taken out on this home.Similar Homes in Sevierville, TN
Home Values in the Area
Average Home Value in this Area
Purchase History
| Date | Type | Sale Price | Title Company |
|---|---|---|---|
| Warranty Deed | $1,700,000 | Maryville Title |
Mortgage History
| Date | Status | Loan Amount | Loan Type |
|---|---|---|---|
| Open | $1,529,830 | New Conventional | |
| Previous Owner | $1,417,600 | New Conventional |
Property History
| Date | Event | Price | Change | Sq Ft Price |
|---|---|---|---|---|
| 02/26/2024 02/26/24 | Sold | $1,700,000 | 0.0% | $406 / Sq Ft |
| 01/23/2024 01/23/24 | Pending | -- | -- | -- |
| 01/18/2024 01/18/24 | Price Changed | $1,699,999 | -5.6% | $406 / Sq Ft |
| 01/07/2024 01/07/24 | For Sale | $1,799,999 | +1.6% | $430 / Sq Ft |
| 02/02/2023 02/02/23 | Off Market | $1,772,000 | -- | -- |
| 11/04/2022 11/04/22 | Sold | $1,772,000 | -19.5% | $423 / Sq Ft |
| 08/23/2022 08/23/22 | Pending | -- | -- | -- |
| 08/13/2022 08/13/22 | For Sale | $2,200,000 | -- | $525 / Sq Ft |
Tax History Compared to Growth
Tax History
| Year | Tax Paid | Tax Assessment Tax Assessment Total Assessment is a certain percentage of the fair market value that is determined by local assessors to be the total taxable value of land and additions on the property. | Land | Improvement |
|---|---|---|---|---|
| 2024 | $5,522 | $373,120 | $11,200 | $361,920 |
| 2023 | $5,522 | $373,120 | $0 | $0 |
| 2022 | $52 | $3,500 | $3,500 | $0 |
| 2021 | $52 | $3,500 | $3,500 | $0 |
| 2020 | $65 | $3,500 | $3,500 | $0 |
| 2019 | $65 | $3,500 | $3,500 | $0 |
| 2018 | $65 | $3,500 | $3,500 | $0 |
| 2017 | $65 | $3,500 | $3,500 | $0 |
| 2016 | $65 | $3,500 | $3,500 | $0 |
| 2015 | -- | $3,125 | $0 | $0 |
| 2014 | -- | $3,125 | $0 | $0 |
Agents Affiliated with this Home
-
Zach Griest

Seller's Agent in 2024
Zach Griest
Zach Taylor Real Estate
(727) 692-6578
2 in this area
31 Total Sales
-
Chad Simmons
C
Buyer's Agent in 2024
Chad Simmons
eXp Realty, LLC 7720
(607) 765-0511
52 in this area
77 Total Sales
-
Laura Wolfenbarger
L
Seller's Agent in 2022
Laura Wolfenbarger
Smithsonian Real Estate
(865) 235-2400
72 in this area
197 Total Sales
-
Timothy Grillot
T
Buyer's Agent in 2022
Timothy Grillot
eXp Realty, LLC 7720
(270) 779-9453
37 in this area
55 Total Sales
Map
Source: Great Smoky Mountains Association of REALTORS®
MLS Number: 251802
APN: 093L-A-001.00-045
- 1125 Autumn Path Way
- 1009 Cricket Wood Way
- 1006 Cricket Wood Way
- 906 Black Bear Cub Way
- 912 Black Bear Cub Way
- 1443 Eagle Cloud Way
- 1440 Eagle Cloud Way
- Lot 155R Black Bear Cub Way
- 0 Black Bear Cub Way Unit 1293547
- 936 Black Bear Cub Way
- 950 Black Bear Cub Way
- 1060 Rayfield Hollow Way
- 1723 High Rock Way
- 1056 Black Bear Cub Way
- 3461 Lost Branch Rd
- 1032 Black Bear Cub Way
- 1110 Black Bear Cub Way
- 1128 Black Bear Cub Way
- 1023 Black Bear Cub Way
- 3702 Lost Branch Rd
