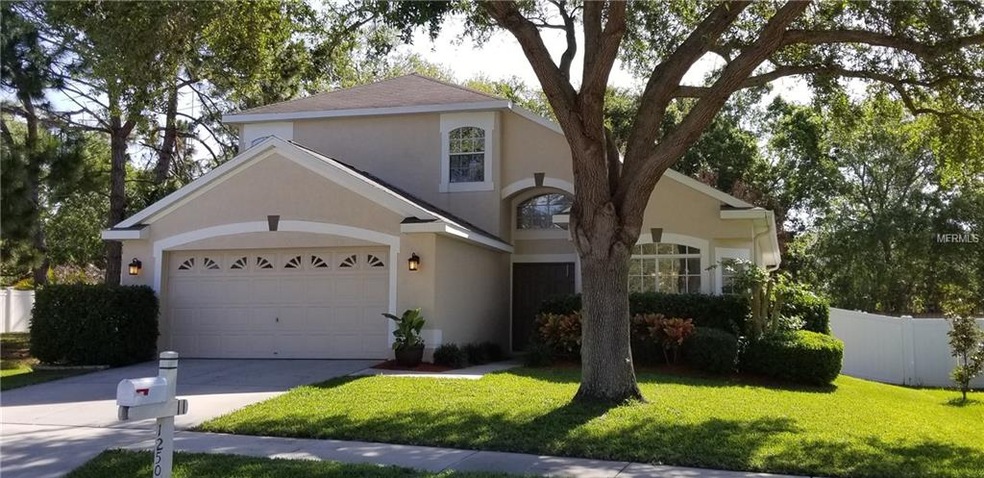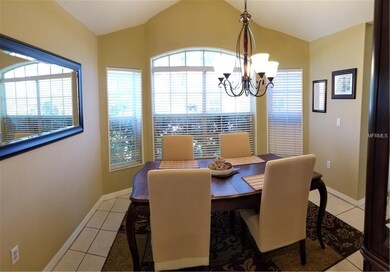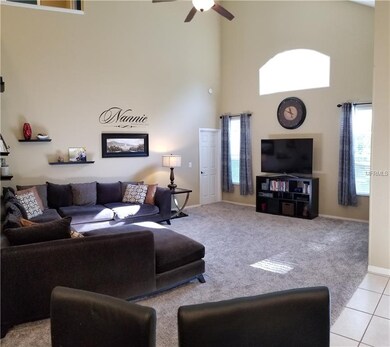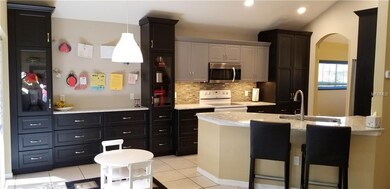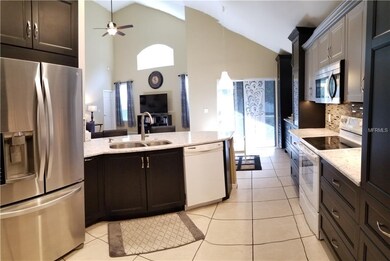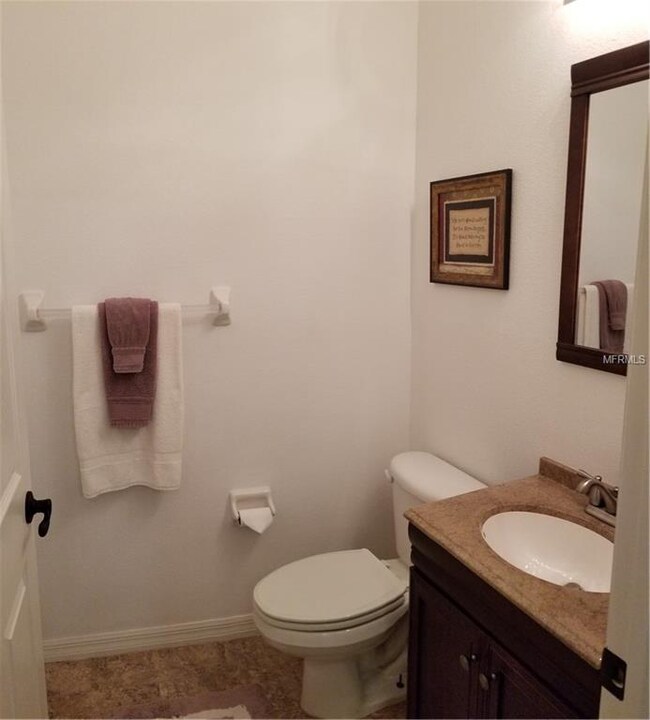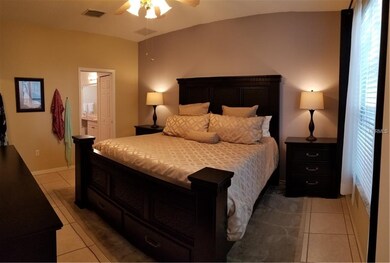
1250 Bluffs Cir Dunedin, FL 34698
Willow Wood Village NeighborhoodEstimated Value: $594,000 - $670,000
Highlights
- Oak Trees
- Open Floorplan
- Cathedral Ceiling
- View of Trees or Woods
- Florida Architecture
- Main Floor Primary Bedroom
About This Home
As of June 2018Well maintained 4 bedroom home with master on the main and large fenced back yard in sought after Scottsdale Bluffs! This open bright and airy home will WOW you! You'll enjoy the easy flow through of all living areas and boats updated kitchen and baths! Upon entering you'll notice a private dining room to your right and enter into a open family room overlooking the kitchen and breakfast area with soaring ceilings giving the home a spacious open feel, many windows have an energy film on them to keep your electric bills under contract yet still offers lots of light! The kitchen opens to a screened lanai and a wonderful fenced private backyard with wonderful trees, a great gathering place! Enjoy your privacy in the master suite on the first floor with large spa bath and generous closet space. Three guest rooms upstairs are nice and roomy too! This community has a beautiful park in the neighborhood with jogging trails and several lakes, is close to the beaches, Clearwater, St Petersburg and Tampa! Lots of shopping just minutes away!
Last Agent to Sell the Property
WILLIS & ASSOCIATES INC. License #3119146 Listed on: 05/07/2018
Home Details
Home Type
- Single Family
Est. Annual Taxes
- $2,812
Year Built
- Built in 1998
Lot Details
- 6,612 Sq Ft Lot
- Fenced
- Mature Landscaping
- Oversized Lot
- Oak Trees
HOA Fees
- $30 Monthly HOA Fees
Parking
- 2 Car Attached Garage
- Garage Door Opener
- Open Parking
Home Design
- Florida Architecture
- Slab Foundation
- Shingle Roof
- Block Exterior
- Stucco
Interior Spaces
- 1,878 Sq Ft Home
- 2-Story Property
- Open Floorplan
- Cathedral Ceiling
- Ceiling Fan
- Great Room
- Formal Dining Room
- Inside Utility
- Laundry Room
- Views of Woods
Kitchen
- Eat-In Kitchen
- Range
- Dishwasher
- Stone Countertops
- Solid Wood Cabinet
Flooring
- Carpet
- Ceramic Tile
Bedrooms and Bathrooms
- 4 Bedrooms
- Primary Bedroom on Main
- Walk-In Closet
Outdoor Features
- Enclosed patio or porch
Utilities
- Central Heating and Cooling System
- High Speed Internet
- Cable TV Available
Community Details
- Scotsdale Bluffs Ph Ii Subdivision
- The community has rules related to deed restrictions
- Rental Restrictions
Listing and Financial Details
- Down Payment Assistance Available
- Homestead Exemption
- Visit Down Payment Resource Website
- Tax Lot 11
- Assessor Parcel Number 35-28-15-79256-000-0110
Ownership History
Purchase Details
Home Financials for this Owner
Home Financials are based on the most recent Mortgage that was taken out on this home.Purchase Details
Home Financials for this Owner
Home Financials are based on the most recent Mortgage that was taken out on this home.Purchase Details
Home Financials for this Owner
Home Financials are based on the most recent Mortgage that was taken out on this home.Purchase Details
Home Financials for this Owner
Home Financials are based on the most recent Mortgage that was taken out on this home.Purchase Details
Home Financials for this Owner
Home Financials are based on the most recent Mortgage that was taken out on this home.Similar Homes in the area
Home Values in the Area
Average Home Value in this Area
Purchase History
| Date | Buyer | Sale Price | Title Company |
|---|---|---|---|
| Glushko Peter G | $350,000 | None Available | |
| Nannie Brian D | $220,000 | Integrity Title & Guaranty A | |
| Sadorf Ryan | $188,000 | Alday Donalson Title Agencie | |
| Kalika Chandradat | $320,000 | Affiliated Title Of Tampa Ba | |
| Jamal Stephen M | $146,300 | -- |
Mortgage History
| Date | Status | Borrower | Loan Amount |
|---|---|---|---|
| Previous Owner | Nannie Brian D | $209,000 | |
| Previous Owner | Sadorf Ryan | $150,000 | |
| Previous Owner | Kalika Chandradat | $256,000 | |
| Previous Owner | Jamal Stephen M | $105,000 |
Property History
| Date | Event | Price | Change | Sq Ft Price |
|---|---|---|---|---|
| 06/18/2018 06/18/18 | Sold | $350,000 | -2.8% | $186 / Sq Ft |
| 06/01/2018 06/01/18 | Pending | -- | -- | -- |
| 05/05/2018 05/05/18 | For Sale | $359,900 | -- | $192 / Sq Ft |
Tax History Compared to Growth
Tax History
| Year | Tax Paid | Tax Assessment Tax Assessment Total Assessment is a certain percentage of the fair market value that is determined by local assessors to be the total taxable value of land and additions on the property. | Land | Improvement |
|---|---|---|---|---|
| 2024 | $7,609 | $489,949 | -- | -- |
| 2023 | $7,609 | $475,679 | $177,011 | $298,668 |
| 2022 | $6,760 | $417,481 | $188,590 | $228,891 |
| 2021 | $6,173 | $336,063 | $0 | $0 |
| 2020 | $5,671 | $302,178 | $0 | $0 |
| 2019 | $5,261 | $277,807 | $76,943 | $200,864 |
| 2018 | $2,839 | $189,867 | $0 | $0 |
| 2017 | $2,812 | $185,962 | $0 | $0 |
| 2016 | $2,786 | $182,137 | $0 | $0 |
| 2015 | $2,831 | $180,871 | $0 | $0 |
| 2014 | $2,764 | $179,436 | $0 | $0 |
Agents Affiliated with this Home
-
Cary Collier

Seller's Agent in 2018
Cary Collier
WILLIS & ASSOCIATES INC.
(813) 435-1000
18 Total Sales
-
Anna Leverenz
A
Buyer's Agent in 2018
Anna Leverenz
FUTURE HOME REALTY INC
(727) 800-5906
9 Total Sales
-
D
Buyer Co-Listing Agent in 2018
Darlene Leverenz
Map
Source: Stellar MLS
MLS Number: T3105331
APN: 35-28-15-79256-000-0110
- 1211 Penny Ct
- 1126 Tarridon Ct
- 34 Concord Dr
- 368 Perth Ct Unit 368
- 26 Concord Dr
- 223 Somerset Cir N
- 1201 Montrose Place
- 1159 Montrose Place Unit 1665
- 211 Somerset Cir N
- 1122 Montrose Place Unit 1713
- 1103 Coral Ln
- 470 Kirkland Cir
- 330 Promenade Dr Unit 206
- 80 Squire Ct
- 300 Promenade Dr Unit 105
- 300 Promenade Dr Unit 106
- 152 Chelsea Ct
- 1408 Millstream Ln Unit 206
- 1438 Millstream Ln Unit 201
- 51 Lexington Dr
- 1250 Bluffs Cir
- 1240 Bluffs Cir
- 1270 Bluffs Cir
- 1230 Bluffs Cir
- 1090 Fox Hollow Run
- 1280 Bluffs Cir
- 1071 Fox Hollow Run
- 1220 Bluffs Cir
- 1080 Fox Hollow Run
- 1210 Bluffs Cir
- 1290 Bluffs Cir
- 1070 Fox Hollow Run
- 1321 Bluffs Cir
- 1061 Fox Hollow Run
- 1221 Bluffs Cir
- 1300 Bluffs Cir
- 1060 Fox Hollow Run
- 1351 Bluffs Cir
- 1200 Bluffs Cir
- 1051 Fox Hollow Run
