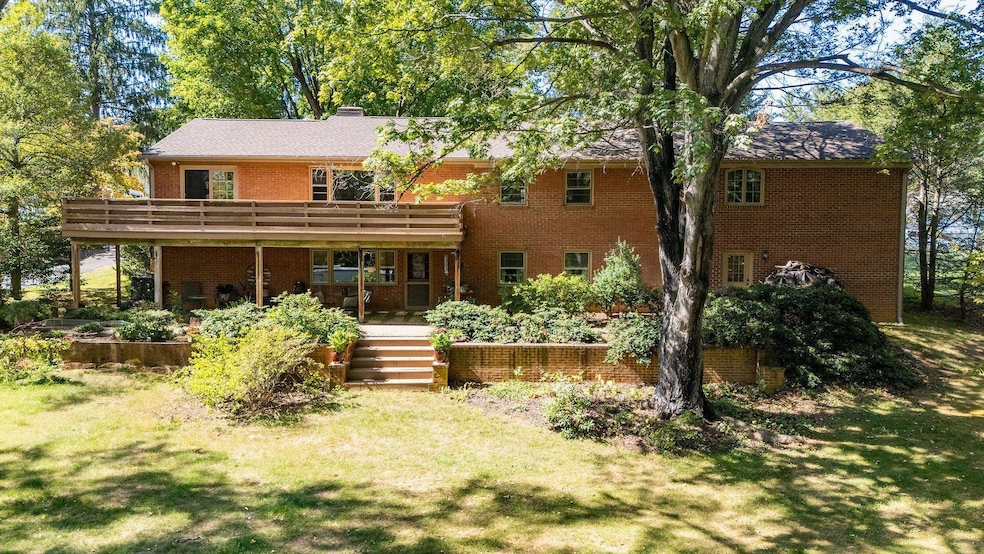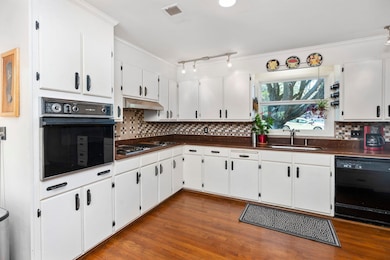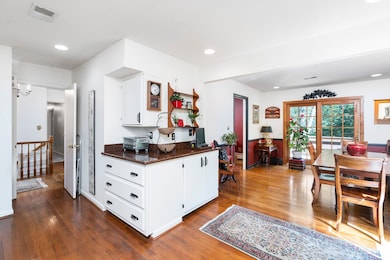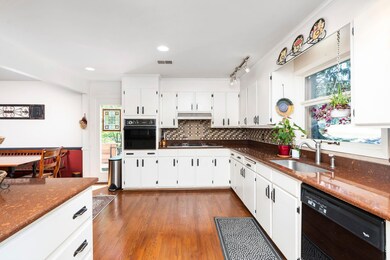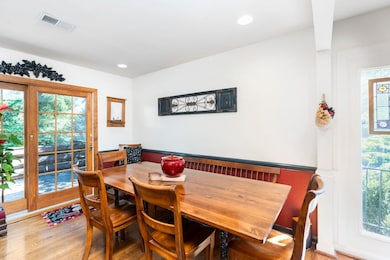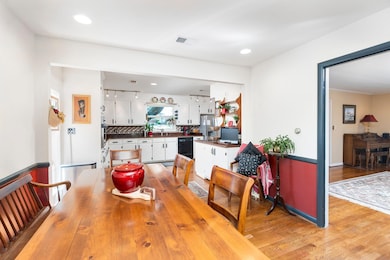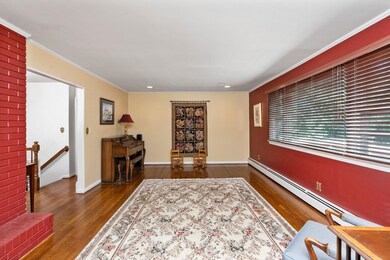
1250 Chatham Rd Waynesboro, VA 22980
About This Home
As of May 2025Feel the quality of the construction as you step inside. So much more than meets the eye on this one. 5 legitimate bedrooms on the main floor and a 6th in the basement. The primary bedroom on the master is a the size of a small apartment. The basement offers a den, a rec room with a wet bar, an office space and a full bathroom at 25x13 making an ideal in-law suite. Lots of outdoor space as well with a lovely front patio, large second floor deck and equally large lower patio. Backyard is beautifully landscaped, large and level. Recently replaced roof, newly install HVAC. Fantastic neighborhood and Westwood Hills Elementary school district.
Last Agent to Sell the Property
PROPERTY MANAGEMENT OF VIRGINIA LC License #225075197 Listed on: 09/26/2024
Home Details
Home Type
- Single Family
Est. Annual Taxes
- $2,600
Year Built
- Built in 1961
Lot Details
- 0.48 Acre Lot
- Property is zoned RS-12 Single Family Resid
Parking
- 1
Home Design
Schools
- Westwood Hills Elementary School
- Kate Collins Middle School
- Waynesboro High School
Utilities
- Heat Pump System
- Baseboard Heating
- Hot Water Heating System
Community Details
- Brandon Farms Subdivision
Listing and Financial Details
- Assessor Parcel Number Parcel ID 3388
Similar Homes in Waynesboro, VA
Home Values in the Area
Average Home Value in this Area
Property History
| Date | Event | Price | Change | Sq Ft Price |
|---|---|---|---|---|
| 05/23/2025 05/23/25 | Sold | $460,000 | -3.0% | $200 / Sq Ft |
| 04/12/2025 04/12/25 | Pending | -- | -- | -- |
| 11/08/2024 11/08/24 | Price Changed | $474,000 | -3.1% | $206 / Sq Ft |
| 09/26/2024 09/26/24 | For Sale | $489,000 | -- | $213 / Sq Ft |
Tax History Compared to Growth
Tax History
| Year | Tax Paid | Tax Assessment Tax Assessment Total Assessment is a certain percentage of the fair market value that is determined by local assessors to be the total taxable value of land and additions on the property. | Land | Improvement |
|---|---|---|---|---|
| 2024 | $2,600 | $337,700 | $60,000 | $277,700 |
| 2023 | $2,600 | $337,700 | $60,000 | $277,700 |
| 2022 | $2,608 | $289,800 | $60,000 | $229,800 |
| 2021 | $2,608 | $289,800 | $60,000 | $229,800 |
| 2020 | $2,332 | $259,100 | $60,000 | $199,100 |
| 2019 | $2,332 | $259,100 | $60,000 | $199,100 |
| 2018 | $2,118 | $235,300 | $60,000 | $175,300 |
| 2017 | $2,047 | $235,300 | $60,000 | $175,300 |
| 2016 | $1,878 | $234,800 | $60,000 | $174,800 |
| 2015 | $1,878 | $234,800 | $60,000 | $174,800 |
| 2014 | -- | $230,800 | $60,000 | $170,800 |
| 2013 | -- | $0 | $0 | $0 |
Agents Affiliated with this Home
-
Eric Fletcher

Seller's Agent in 2025
Eric Fletcher
PROPERTY MANAGEMENT OF VIRGINIA LC
(540) 241-0445
75 Total Sales
-
Isaac Hull

Buyer's Agent in 2025
Isaac Hull
Valley Realty Associates
(540) 435-0047
133 Total Sales
Map
Source: Charlottesville Area Association of REALTORS®
MLS Number: 657180
APN: 52-7-4-3
- 1011 Fairway Dr
- 812 Meadowbrook Rd
- 1229 Rosser Ave
- 2495 N Lyndhurst Rd
- 218 Court Rd
- 32 Ridgeline Dr
- 36 Ridgeline Dr
- 120 Ridgeline Dr
- 68 Sunbird Ln
- 71 Sunbird Ln
- 66 Springdale Rd
- 67 Sunbird Ln
- 72 Sunbird Ln
- 63 Springdale Rd
- TBD Forest Dr Unit 16
- TBD Forest Dr
- 73 Sunbird Ln
- 62A Springdale Rd
- 62B Springdale Rd
- 76 Springdale Rd
