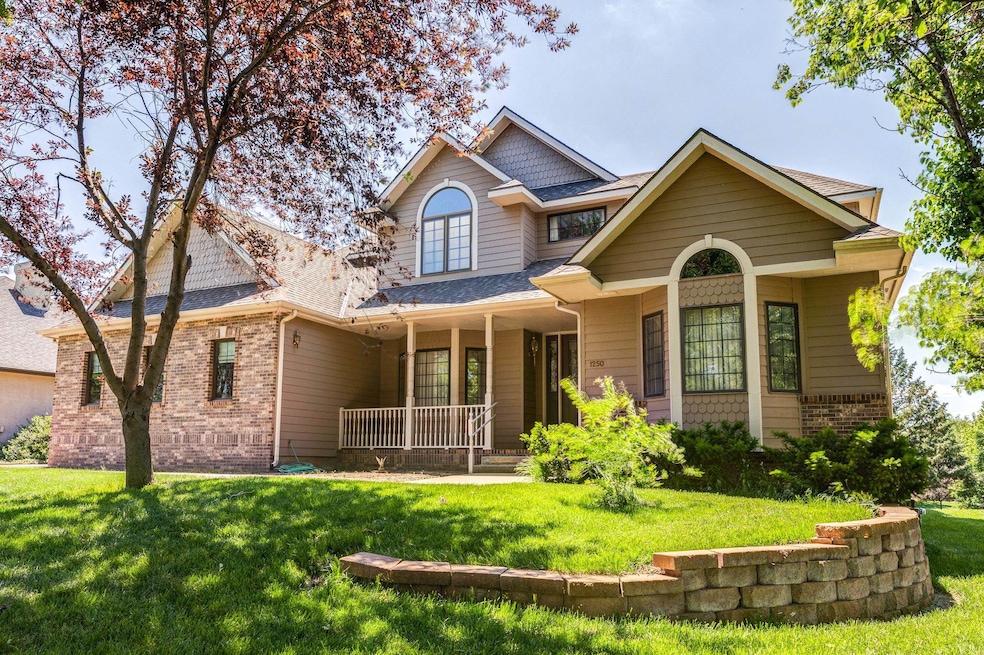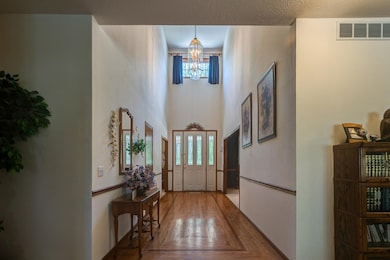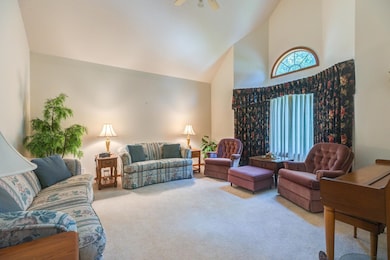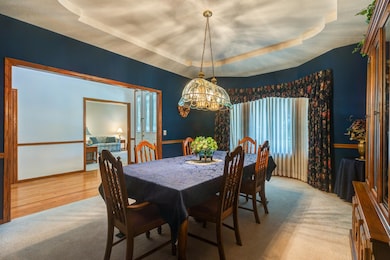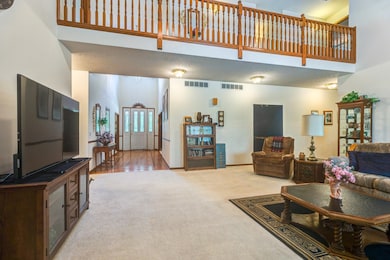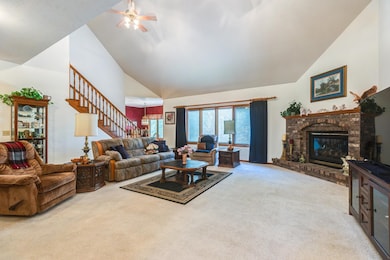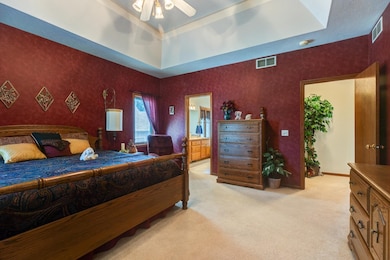
1250 Columbine Cir Salina, KS 67401
Estimated payment $3,884/month
Highlights
- Popular Property
- Covered Deck
- Covered patio or porch
- Spa
- Wood Flooring
- Living Room
About This Home
Imagine you're stepping into a house where classic sophistication meets carefree comfort, amidst the peace of Salina's highly sought-after Mariposa neighborhood. As you enter the large foyer, you're greeted by a thoughtful layout. To the right is a cozy sitting room with a quiet spot to unwind, while to the left stands the formal dining room, set for anything from intimate dinner parties to lively celebrations. The expansive main living room features vaulted ceilings and abundant natural light that seamlessly flows into the focal point of this home: a chef-type kitchen. You'll appreciate a spacious center island, ample cabinetry, a walk-in pantry, and a sunny breakfast nook that opens right onto the patio. The moment you pull into your three-car garage, the everyday routine begins. Step into the main-floor laundry room, thoughtfully designed with built-in cabinetry and a utility sink—perfect for doing chores or rinsing off after afternoon playtime. The master suite on the main level is your sanctuary, with its serene retreat of en-suite bathroom and spacious walk-in closet. Upstairs, you’ll find three large bedrooms and a full bath, offering a sense of privacy and separation from the main living area. Wide stairs lead you to a spacious walk-out basement, a true bonus space. A large recreation room lies ahead, with options including game nights or movie nights. There is also a versatile flex space, perfect for a home office, art studio, or whatever your interest, along with a roomy half-bath and plenty of storage. Come out and enjoy the secluded walking paths or hop in your golf cart for a quick mile drive to the adjacent golf course. Whether a jog in the morning or a walk in the evening, you'll enjoy having the finest of nature at your front door. Are you ready to see it for yourself? Call for a private showing today.
Listing Agent
Tammy Rank
SalinaHomes License #00219532 Listed on: 06/04/2025
Home Details
Home Type
- Single Family
Est. Annual Taxes
- $5,357
Year Built
- Built in 1998
Lot Details
- 0.3 Acre Lot
HOA Fees
- $42 Monthly HOA Fees
Parking
- 3 Car Garage
Home Design
- Brick Exterior Construction
- Composition Roof
Interior Spaces
- Living Room
- Storm Doors
Kitchen
- Microwave
- Dishwasher
- Trash Compactor
Flooring
- Wood
- Carpet
Bedrooms and Bathrooms
- 4 Bedrooms
Basement
- Walk-Out Basement
- Natural lighting in basement
Outdoor Features
- Spa
- Covered Deck
- Covered patio or porch
Schools
- Meadowlark Elementary School
- Salina South High School
Utilities
- Forced Air Zoned Heating and Cooling System
- Heating System Uses Natural Gas
Community Details
- None Listed On Tax Record Subdivision
Listing and Financial Details
- Assessor Parcel Number 085-094-20-0-30-03-010.00-0
Map
Home Values in the Area
Average Home Value in this Area
Tax History
| Year | Tax Paid | Tax Assessment Tax Assessment Total Assessment is a certain percentage of the fair market value that is determined by local assessors to be the total taxable value of land and additions on the property. | Land | Improvement |
|---|---|---|---|---|
| 2024 | $5,357 | $39,733 | $3,640 | $36,093 |
| 2023 | $5,357 | $38,767 | $4,468 | $34,299 |
| 2022 | $7,378 | $55,039 | $3,772 | $51,267 |
| 2021 | $6,141 | $44,609 | $5,244 | $39,365 |
| 2020 | $6,871 | $49,289 | $5,382 | $43,907 |
| 2019 | $3,358 | $48,197 | $5,279 | $42,918 |
| 2018 | $6,506 | $47,358 | $4,129 | $43,229 |
| 2017 | $0 | $44,160 | $4,261 | $39,899 |
| 2016 | $0 | $43,367 | $3,847 | $39,520 |
| 2015 | -- | $44,080 | $3,715 | $40,365 |
| 2013 | -- | $0 | $0 | $0 |
Property History
| Date | Event | Price | Change | Sq Ft Price |
|---|---|---|---|---|
| 06/04/2025 06/04/25 | For Sale | $639,900 | -- | $110 / Sq Ft |
Similar Homes in Salina, KS
Source: South Central Kansas MLS
MLS Number: 656504
APN: 094-20-0-30-03-010.00-0
- 00000 Bentgrass Dr
- B4 L3 Timber Ridge Dr
- B4 L2 Timber Ridge Dr
- B4 L1 Timber Ridge Dr
- B1 L7 Timber Ridge Dr
- B1 L6 Timber Ridge Dr
- B1 L5 Timber Ridge Dr
- 1620 Overlook Dr
- 2009 Riverrun Pkwy
- 2016 Riverrun Pkwy
- 2024 Riverrun Pkwy
- 1117 Bentgrass Dr
- 2033 Ridgeview Rd
- 1737 Overlook Dr
- 2008 Riverrun Pkwy
- 2005 Overlook Dr
- 2015 Overlook Dr
- 2021 Overlook Dr
- 2027 Overlook Dr
- 2024 Overlook Dr
