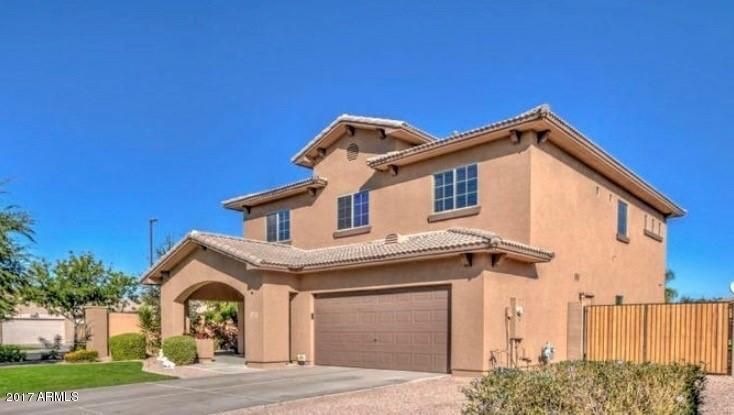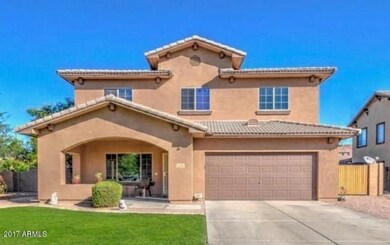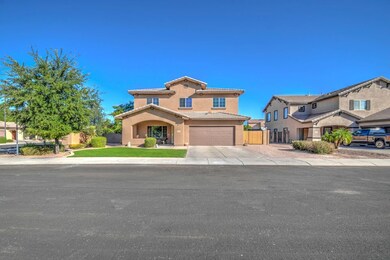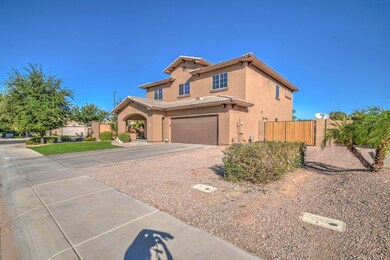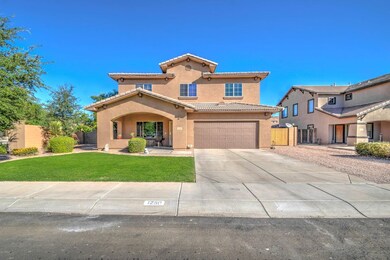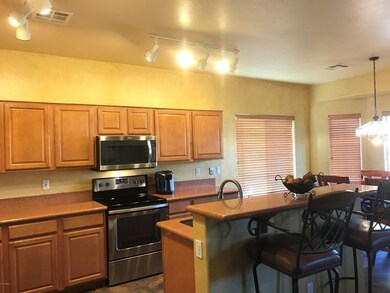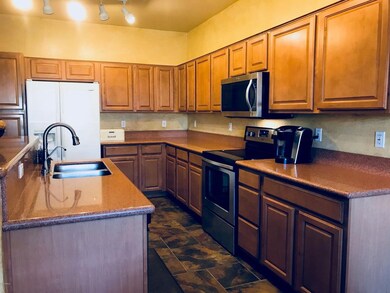
1250 E Canyon Creek Dr Gilbert, AZ 85295
San Tan Village NeighborhoodHighlights
- Private Pool
- RV Gated
- Contemporary Architecture
- Spectrum Elementary School Rated A
- 0.26 Acre Lot
- Covered patio or porch
About This Home
As of October 2021PRICE REDUCED!! Pack your bags and get ready to move in to this stunning home. You'll be living in the heart of Gilbert so good luck finding a more ideal location! Minutes from the 202 and US-60, San Tan Village mall, great restaurants, schools, and parks, and so much more. Exterior of home was just painted weeks ago. 4 spacious bedrooms and a loft. The design allows for the ability to change the tandem spot in the garage to a bedroom. Separate living & family rooms. Tile flooring through all the main living areas. A kitchen you will love with tons of cabinet space and Corian counter tops. Premium lot with enormous back yard, fenced in pool and covered patio and all the room you'd ever need to entertain or just relax. This one won't last long so hurry and come take a look.
Last Agent to Sell the Property
Rubicon Realty License #SA572680000 Listed on: 10/27/2017
Home Details
Home Type
- Single Family
Est. Annual Taxes
- $2,385
Year Built
- Built in 2004
Lot Details
- 0.26 Acre Lot
- Block Wall Fence
- Grass Covered Lot
HOA Fees
- $72 Monthly HOA Fees
Parking
- 2 Open Parking Spaces
- 3 Car Garage
- RV Gated
Home Design
- Contemporary Architecture
- Wood Frame Construction
- Tile Roof
- Stucco
Interior Spaces
- 3,022 Sq Ft Home
- 2-Story Property
- Ceiling Fan
Kitchen
- Eat-In Kitchen
- Breakfast Bar
Flooring
- Carpet
- Tile
Bedrooms and Bathrooms
- 4 Bedrooms
- Primary Bathroom is a Full Bathroom
- 2.5 Bathrooms
- Dual Vanity Sinks in Primary Bathroom
- Bathtub With Separate Shower Stall
Pool
- Private Pool
- Fence Around Pool
Outdoor Features
- Covered patio or porch
Schools
- Spectrum Elementary School
- South Valley Jr. High Middle School
- Campo Verde High School
Utilities
- Refrigerated Cooling System
- Heating System Uses Natural Gas
- High Speed Internet
- Cable TV Available
Community Details
- Association fees include ground maintenance, street maintenance
- Stectum Association, Phone Number (480) 726-8080
- Built by CAPITAL PACIFIC HOMES
- Spectrum At Val Vista Parcel 6 And 7 Subdivision
Listing and Financial Details
- Tax Lot 96
- Assessor Parcel Number 304-45-747
Ownership History
Purchase Details
Home Financials for this Owner
Home Financials are based on the most recent Mortgage that was taken out on this home.Purchase Details
Home Financials for this Owner
Home Financials are based on the most recent Mortgage that was taken out on this home.Purchase Details
Home Financials for this Owner
Home Financials are based on the most recent Mortgage that was taken out on this home.Similar Homes in Gilbert, AZ
Home Values in the Area
Average Home Value in this Area
Purchase History
| Date | Type | Sale Price | Title Company |
|---|---|---|---|
| Warranty Deed | $660,000 | Chicago Title Agency Inc | |
| Warranty Deed | $395,000 | First Arizona Title Agency L | |
| Special Warranty Deed | $226,809 | First American Title Ins Co |
Mortgage History
| Date | Status | Loan Amount | Loan Type |
|---|---|---|---|
| Previous Owner | $355,500 | New Conventional | |
| Previous Owner | $285,550 | New Conventional | |
| Previous Owner | $315,000 | Fannie Mae Freddie Mac | |
| Previous Owner | $34,811 | Unknown | |
| Previous Owner | $181,447 | New Conventional | |
| Closed | $34,021 | No Value Available |
Property History
| Date | Event | Price | Change | Sq Ft Price |
|---|---|---|---|---|
| 06/26/2025 06/26/25 | Price Changed | $775,000 | -3.1% | $256 / Sq Ft |
| 05/23/2025 05/23/25 | For Sale | $800,000 | +21.2% | $265 / Sq Ft |
| 10/12/2021 10/12/21 | Sold | $660,000 | +1.6% | $218 / Sq Ft |
| 09/10/2021 09/10/21 | For Sale | $649,900 | +64.5% | $215 / Sq Ft |
| 03/07/2018 03/07/18 | Sold | $395,000 | -0.8% | $131 / Sq Ft |
| 01/15/2018 01/15/18 | Price Changed | $398,000 | -0.5% | $132 / Sq Ft |
| 11/22/2017 11/22/17 | Price Changed | $400,000 | -2.4% | $132 / Sq Ft |
| 11/07/2017 11/07/17 | Price Changed | $409,900 | -2.4% | $136 / Sq Ft |
| 10/27/2017 10/27/17 | For Sale | $420,000 | -- | $139 / Sq Ft |
Tax History Compared to Growth
Tax History
| Year | Tax Paid | Tax Assessment Tax Assessment Total Assessment is a certain percentage of the fair market value that is determined by local assessors to be the total taxable value of land and additions on the property. | Land | Improvement |
|---|---|---|---|---|
| 2025 | $2,736 | $37,007 | -- | -- |
| 2024 | $2,758 | $35,244 | -- | -- |
| 2023 | $2,758 | $51,910 | $10,380 | $41,530 |
| 2022 | $2,675 | $38,750 | $7,750 | $31,000 |
| 2021 | $2,815 | $36,710 | $7,340 | $29,370 |
| 2020 | $2,770 | $34,700 | $6,940 | $27,760 |
| 2019 | $2,550 | $32,560 | $6,510 | $26,050 |
| 2018 | $2,470 | $31,600 | $6,320 | $25,280 |
| 2017 | $2,385 | $30,810 | $6,160 | $24,650 |
| 2016 | $2,465 | $30,480 | $6,090 | $24,390 |
| 2015 | $2,244 | $29,730 | $5,940 | $23,790 |
Agents Affiliated with this Home
-

Seller's Agent in 2025
Barbi King
Keller Williams Integrity First
(480) 213-2585
32 Total Sales
-

Seller Co-Listing Agent in 2025
Garrett Carpenter
Keller Williams Integrity First
(480) 262-1100
1 in this area
19 Total Sales
-

Seller's Agent in 2021
Bradley Stiehl
Realty One Group
(602) 502-4962
1 in this area
129 Total Sales
-
N
Seller's Agent in 2018
Nathaniel Gafvert
Rubicon Realty
(480) 699-1820
4 Total Sales
Map
Source: Arizona Regional Multiple Listing Service (ARMLS)
MLS Number: 5680155
APN: 304-45-747
- 1140 E Vermont Dr
- 2626 S Southwind Dr
- 1312 E Clifton Ave
- 1145 E Lowell Ave
- 1429 E Lowell Ave
- 2846 S Rock St
- 2233 S Nielson St
- 1511 E Joseph Way
- 1421 E Hopkins Rd
- 882 E Parkview Dr
- 1128 E Phelps St
- 1661 E Hampton Ln
- 2636 S Bahama Dr
- 1664 E Bridgeport Pkwy Unit 205
- 2746 S Harmony Ave
- 2844 S Brett St
- 1694 E Dogwood Ln
- 2771 S Bahama Dr
- 1727 E Chelsea Ln
- 1074 E Carla Vista Ct
