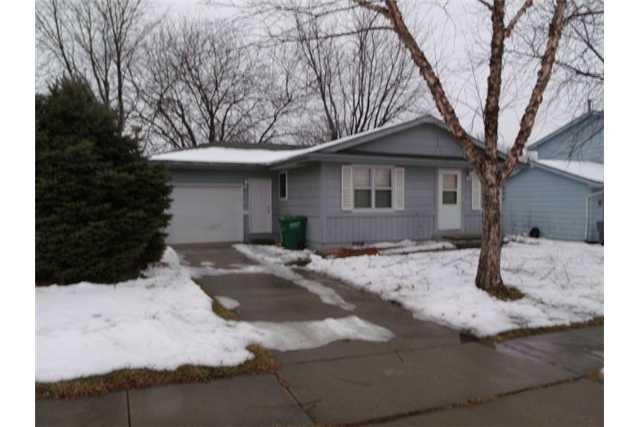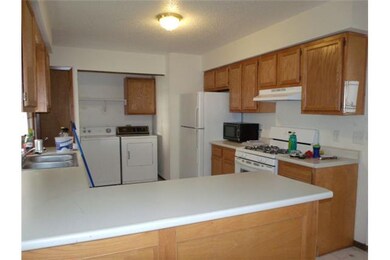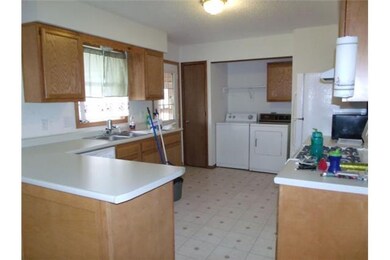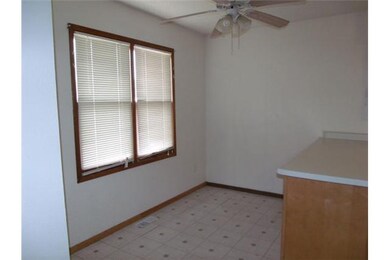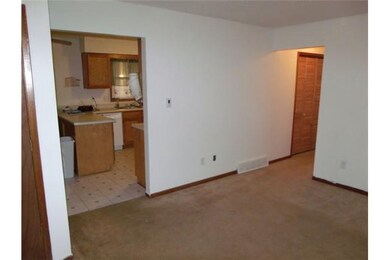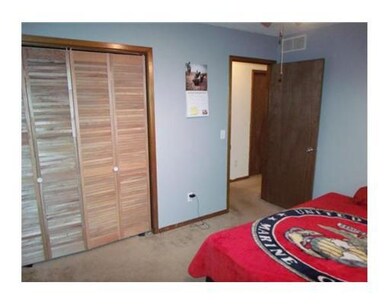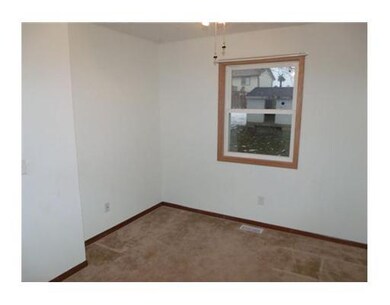
1250 Hardin Dr Carlisle, IA 50047
Avon Lake NeighborhoodHighlights
- Ranch Style House
- Eat-In Kitchen
- Carpet
- Shades
- Forced Air Heating and Cooling System
About This Home
As of November 2024Great location. Great Starter Home. Great school District. This is a Ranch style home with 3 bedrooms, 1 full bath, and large kitchen. Only 1 block from the public aquatic center (public pool). You will also be located near 2 parks and walking distance to the Elementary and High school. Has everything you need. Almost everything was replaced about 3 yrs ago. It has a new Goodman Furnace, New Central A/C, new 40 gallon water heater, New Dish washer, New Gas Stove, and Newer Fridge. It has an easily accessed laundry. One car garage attached, with a patio and fenced in back yard. An updated bathroom that has new floor with new vanity and sink, all outlets and switches have been replaced, all rooms have ceiling fans. This house is assessed for 99,000. We are only asking 90,000. We are asking almost 10,000 less then assessed value to make a quick sell. We will consider all offers.
Home Details
Home Type
- Single Family
Est. Annual Taxes
- $1,985
Year Built
- Built in 1989
Lot Details
- 6,098 Sq Ft Lot
Home Design
- Ranch Style House
- Block Foundation
- Frame Construction
- Asphalt Shingled Roof
Interior Spaces
- 960 Sq Ft Home
- Shades
- Crawl Space
- Fire and Smoke Detector
- Laundry on main level
Kitchen
- Eat-In Kitchen
- Stove
- Microwave
- Dishwasher
Flooring
- Carpet
- Vinyl
Bedrooms and Bathrooms
- 3 Main Level Bedrooms
- 1 Full Bathroom
Parking
- 1 Car Attached Garage
- Driveway
Utilities
- Forced Air Heating and Cooling System
- Cable TV Available
Listing and Financial Details
- Assessor Parcel Number 39441000190
Ownership History
Purchase Details
Home Financials for this Owner
Home Financials are based on the most recent Mortgage that was taken out on this home.Purchase Details
Home Financials for this Owner
Home Financials are based on the most recent Mortgage that was taken out on this home.Purchase Details
Purchase Details
Home Financials for this Owner
Home Financials are based on the most recent Mortgage that was taken out on this home.Purchase Details
Home Financials for this Owner
Home Financials are based on the most recent Mortgage that was taken out on this home.Purchase Details
Home Financials for this Owner
Home Financials are based on the most recent Mortgage that was taken out on this home.Purchase Details
Similar Home in Carlisle, IA
Home Values in the Area
Average Home Value in this Area
Purchase History
| Date | Type | Sale Price | Title Company |
|---|---|---|---|
| Warranty Deed | $203,000 | None Listed On Document | |
| Warranty Deed | $203,000 | None Listed On Document | |
| Warranty Deed | $173,000 | None Listed On Document | |
| Quit Claim Deed | -- | None Available | |
| Warranty Deed | $87,500 | None Available | |
| Warranty Deed | -- | None Available | |
| Warranty Deed | -- | None Available | |
| Quit Claim Deed | -- | None Available |
Mortgage History
| Date | Status | Loan Amount | Loan Type |
|---|---|---|---|
| Open | $188,000 | New Conventional | |
| Closed | $188,000 | New Conventional | |
| Previous Owner | $174,646 | New Conventional | |
| Previous Owner | $65,625 | New Conventional | |
| Previous Owner | $60,541 | Purchase Money Mortgage |
Property History
| Date | Event | Price | Change | Sq Ft Price |
|---|---|---|---|---|
| 11/14/2024 11/14/24 | Sold | $203,000 | +1.5% | $211 / Sq Ft |
| 10/04/2024 10/04/24 | Pending | -- | -- | -- |
| 10/03/2024 10/03/24 | For Sale | $200,000 | +15.7% | $208 / Sq Ft |
| 01/20/2022 01/20/22 | Sold | $172,900 | +3.0% | $180 / Sq Ft |
| 01/20/2022 01/20/22 | Pending | -- | -- | -- |
| 12/29/2021 12/29/21 | Pending | -- | -- | -- |
| 12/13/2021 12/13/21 | For Sale | $167,900 | 0.0% | $175 / Sq Ft |
| 11/12/2021 11/12/21 | For Sale | $167,900 | +91.9% | $175 / Sq Ft |
| 05/20/2013 05/20/13 | Sold | $87,500 | -2.8% | $91 / Sq Ft |
| 03/29/2013 03/29/13 | Pending | -- | -- | -- |
| 01/16/2013 01/16/13 | For Sale | $90,000 | -- | $94 / Sq Ft |
Tax History Compared to Growth
Tax History
| Year | Tax Paid | Tax Assessment Tax Assessment Total Assessment is a certain percentage of the fair market value that is determined by local assessors to be the total taxable value of land and additions on the property. | Land | Improvement |
|---|---|---|---|---|
| 2024 | $2,668 | $154,500 | $21,100 | $133,400 |
| 2023 | $2,864 | $154,500 | $21,100 | $133,400 |
| 2022 | $2,832 | $138,400 | $21,100 | $117,300 |
| 2021 | $2,800 | $129,700 | $21,100 | $108,600 |
| 2020 | $2,800 | $122,100 | $21,100 | $101,000 |
| 2019 | $2,438 | $122,100 | $21,100 | $101,000 |
| 2018 | $2,340 | $0 | $0 | $0 |
| 2017 | $2,226 | $0 | $0 | $0 |
| 2016 | $2,168 | $97,100 | $0 | $0 |
| 2015 | $2,168 | $0 | $0 | $0 |
| 2014 | $2,096 | $94,100 | $0 | $0 |
Agents Affiliated with this Home
-
Katelyn Stiles

Seller's Agent in 2024
Katelyn Stiles
RE/MAX
(515) 720-1653
4 in this area
78 Total Sales
-
Rachelle Cochran
R
Buyer's Agent in 2024
Rachelle Cochran
EXP Realty, LLC
(515) 991-8518
3 in this area
125 Total Sales
-
Steven Miller
S
Seller's Agent in 2022
Steven Miller
RE/MAX
(515) 249-1695
28 in this area
82 Total Sales
-
Sarah Miller-Huegerich

Seller Co-Listing Agent in 2022
Sarah Miller-Huegerich
RE/MAX
(515) 249-5373
33 in this area
108 Total Sales
-
June Mackay

Seller's Agent in 2013
June Mackay
Stevens Realty
(515) 306-1118
124 Total Sales
Map
Source: Des Moines Area Association of REALTORS®
MLS Number: 411321
APN: 39441000190
- 555 Patterson Dr
- 1290 S 4th St
- 805 Parkview Ln
- 800 Linden St
- 705 Linden St
- 715 Linden St
- 725 Linden St
- 735 Linden St
- 805 Linden St
- 815 Linden St
- 1080 Juniper Dr
- 1905 Normandy Dr
- 1085 Juniper Dr
- 1225 Lyle Murphy Dr
- 1235 Meadow View Dr
- 1245 Blue Bonnet Dr
- 490 Commons Dr
- 425 Commons Dr
- 415 Commons Dr
- 610 School St
