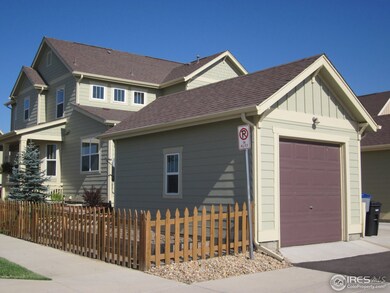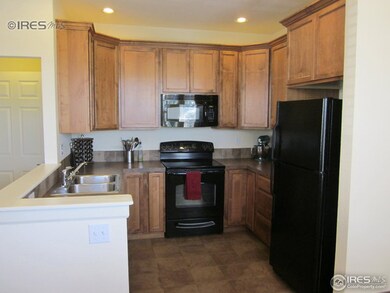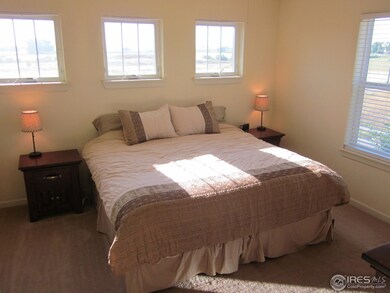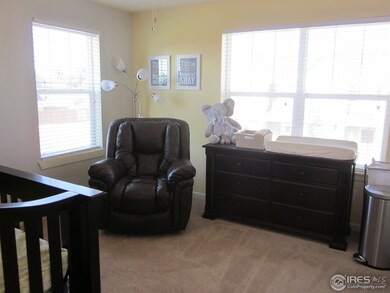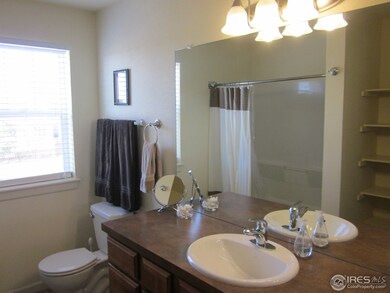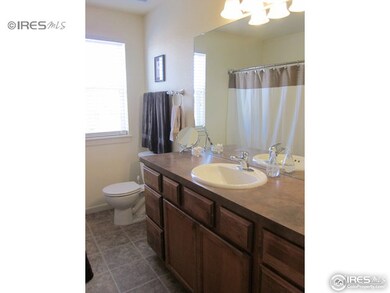
1250 Hummingbird Cir Unit A Longmont, CO 80501
Quail NeighborhoodEstimated Value: $455,000 - $486,000
Highlights
- Spa
- 0.84 Acre Lot
- 1 Car Detached Garage
- Niwot High School Rated A
- Corner Lot
- Eat-In Kitchen
About This Home
As of March 2014Beautiful south facing paired home close to many amenities including Rec Center, trails, shopping. Eat-in kitchen w/bay window, tiled entry & kitchen, 42" alder cabinets, large pantry kitchen appliances included. Other features include central A/C, covered front porch, lots of natural light throughout, BUILT GREEN & energy efficient. Recently re-landscaped yard has flagstone path & raised garden bed. Finished basement has large rec room, bedroom, storage & full bathroom. Low maintenance living.
Townhouse Details
Home Type
- Townhome
Est. Annual Taxes
- $1,554
Year Built
- Built in 2007
Lot Details
- South Facing Home
- Wood Fence
- Sprinkler System
HOA Fees
- $178 Monthly HOA Fees
Parking
- 1 Car Detached Garage
- Garage Door Opener
Home Design
- Half Duplex
- Wood Frame Construction
- Composition Roof
Interior Spaces
- 1,982 Sq Ft Home
- 2-Story Property
- Ceiling Fan
- Double Pane Windows
- Window Treatments
- Bay Window
- Finished Basement
- Basement Fills Entire Space Under The House
- Washer and Dryer Hookup
Kitchen
- Eat-In Kitchen
- Electric Oven or Range
- Self-Cleaning Oven
- Microwave
- Dishwasher
- Disposal
Flooring
- Carpet
- Tile
Bedrooms and Bathrooms
- 4 Bedrooms
- Walk-In Closet
- 3 Full Bathrooms
Outdoor Features
- Spa
- Patio
Schools
- Burlington Elementary School
- Sunset Middle School
- Niwot High School
Utilities
- Forced Air Heating and Cooling System
- High Speed Internet
- Satellite Dish
- Cable TV Available
Community Details
- Association fees include common amenities, snow removal, ground maintenance, management, utilities, maintenance structure, water/sewer, hazard insurance
- Built by Boulder Creek Builders
- Blue Vista Subdivision
Listing and Financial Details
- Assessor Parcel Number R0512613
Ownership History
Purchase Details
Home Financials for this Owner
Home Financials are based on the most recent Mortgage that was taken out on this home.Purchase Details
Home Financials for this Owner
Home Financials are based on the most recent Mortgage that was taken out on this home.Purchase Details
Home Financials for this Owner
Home Financials are based on the most recent Mortgage that was taken out on this home.Similar Homes in Longmont, CO
Home Values in the Area
Average Home Value in this Area
Purchase History
| Date | Buyer | Sale Price | Title Company |
|---|---|---|---|
| Deere Cristina | $255,000 | Land Title Guarantee Company | |
| Johnson Valerie S | -- | Lsi Lps | |
| Chrisman Valerie S | $245,995 | Utc Colorado |
Mortgage History
| Date | Status | Borrower | Loan Amount |
|---|---|---|---|
| Open | Deere Cristina | $175,000 | |
| Previous Owner | Johnson Valerie S | $192,000 | |
| Previous Owner | Chrisman Valerie S | $196,796 |
Property History
| Date | Event | Price | Change | Sq Ft Price |
|---|---|---|---|---|
| 05/03/2020 05/03/20 | Off Market | $255,000 | -- | -- |
| 03/17/2014 03/17/14 | Sold | $255,000 | +2.4% | $129 / Sq Ft |
| 02/15/2014 02/15/14 | Pending | -- | -- | -- |
| 02/01/2014 02/01/14 | For Sale | $249,000 | -- | $126 / Sq Ft |
Tax History Compared to Growth
Tax History
| Year | Tax Paid | Tax Assessment Tax Assessment Total Assessment is a certain percentage of the fair market value that is determined by local assessors to be the total taxable value of land and additions on the property. | Land | Improvement |
|---|---|---|---|---|
| 2025 | $2,969 | $31,475 | -- | $31,475 |
| 2024 | $2,969 | $31,475 | -- | $31,475 |
| 2023 | $2,928 | $31,034 | -- | $34,719 |
| 2022 | $2,607 | $26,341 | $0 | $26,341 |
| 2021 | $2,640 | $27,099 | $0 | $27,099 |
| 2020 | $2,539 | $26,133 | $0 | $26,133 |
| 2019 | $2,499 | $26,133 | $0 | $26,133 |
| 2018 | $2,013 | $21,197 | $0 | $21,197 |
| 2017 | $1,986 | $23,434 | $0 | $23,434 |
| 2016 | $1,642 | $17,178 | $0 | $17,178 |
| 2015 | $1,565 | $16,636 | $0 | $16,636 |
| 2014 | $1,548 | $16,636 | $0 | $16,636 |
Agents Affiliated with this Home
-
Valerie Johnson

Seller's Agent in 2014
Valerie Johnson
Elevated Commercial RE, Inc.
(303) 877-1466
-
Meredith Nelson
M
Buyer's Agent in 2014
Meredith Nelson
Nelson Real Estate
(720) 323-7297
1 in this area
53 Total Sales
Map
Source: IRES MLS
MLS Number: 726787
APN: 1315151-73-007
- 1240 Wren Ct Unit D
- 1240 Wren Ct Unit I
- 237 Cardinal Way Unit 202
- 61 Avocet Ct
- 67 Quail Rd
- 1199 Hummingbird Cir
- 1117 Hummingbird Cir
- 406 N Parkside Dr Unit C
- 1320 Kestrel Ln Unit E
- 1135 Hummingbird Cir
- 1137 Hummingbird Cir
- 286 Western Sky Cir
- 438 N Parkside Dr Unit C
- 1400 S Collyer St Unit 201
- 1400 S Collyer St Unit 223
- 1400 S Collyer St Unit 204
- 1400 S Collyer St
- 511 Noel Ave
- 1328 Carriage Dr
- 410 Bountiful Ave
- 1257 Hummingbird Cir
- 1257 Hummingbird Cir Unit B
- 1257 Hummingbird Cir Unit A
- 1250 Hummingbird Cir Unit B
- 1250 Hummingbird Cir Unit A
- 1250 Hummingbird Cir
- 1271 Hummingbird Cir Unit D
- 1271 Hummingbird Cir Unit C
- 1271 Hummingbird Cir Unit B
- 1271 Hummingbird Cir Unit A
- 1262 Hummingbird Cir Unit B
- 1262 Hummingbird Cir Unit A
- 1272 Hummingbird Cir Unit B
- 1272 Hummingbird Cir Unit A
- 1271 Hummingbird Cir
- 1272 Hummingbird Cir
- 1263 Hummingbird Cir Unit C
- 1263 Hummingbird Cir Unit B
- 1263 Hummingbird Cir Unit A
- 209 Cardinal Way

