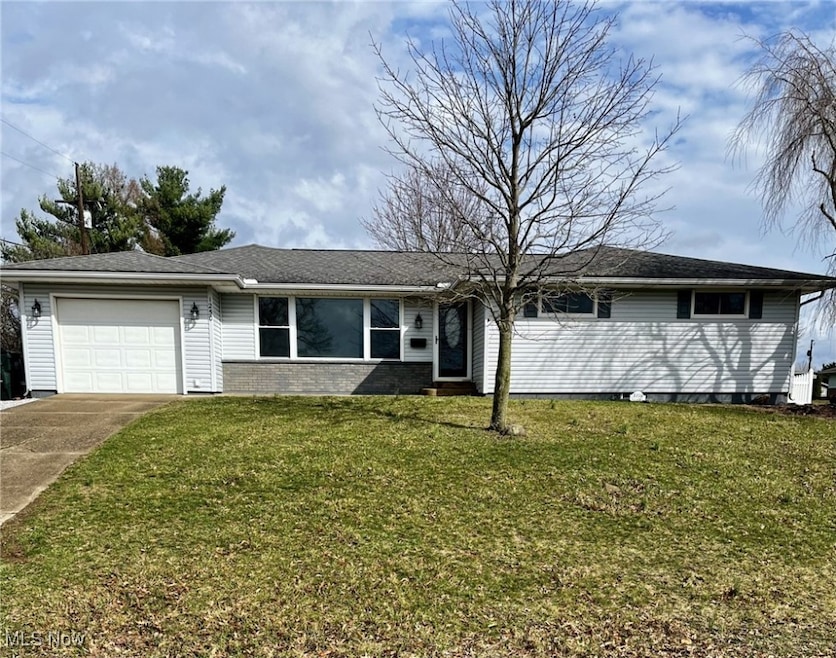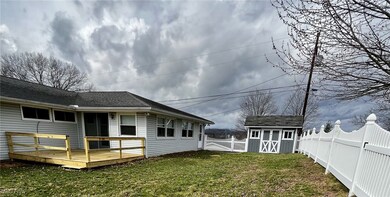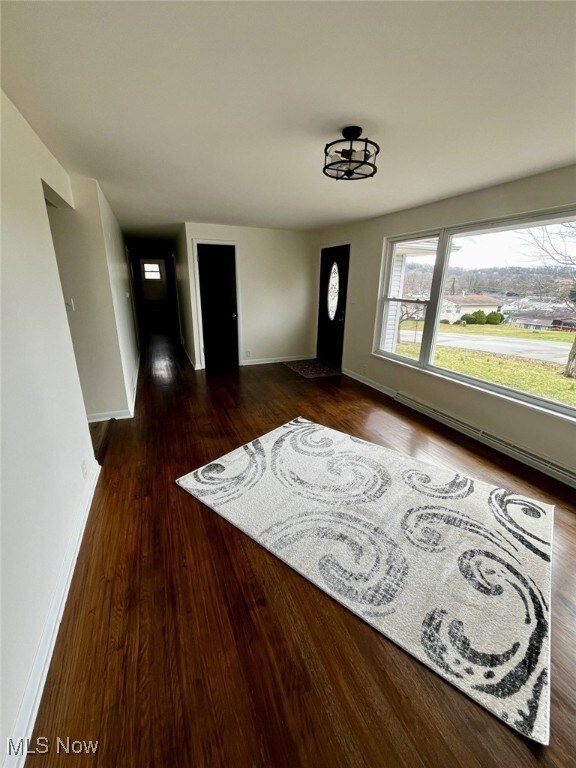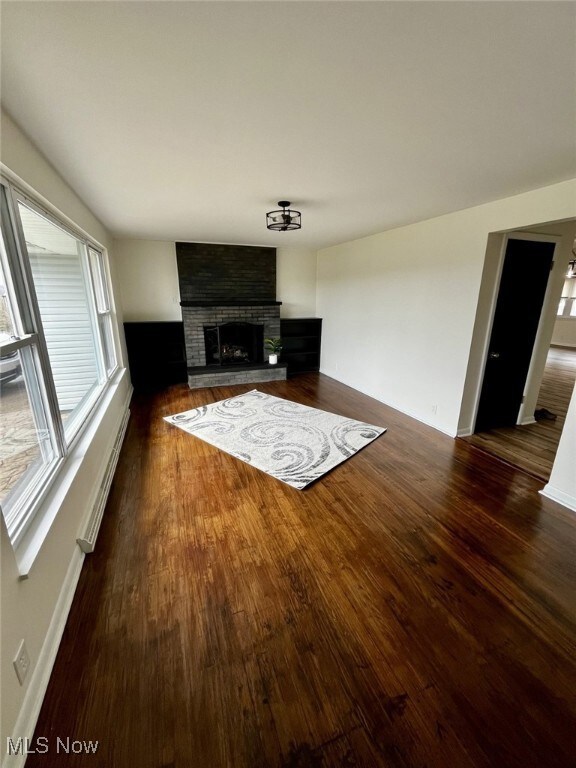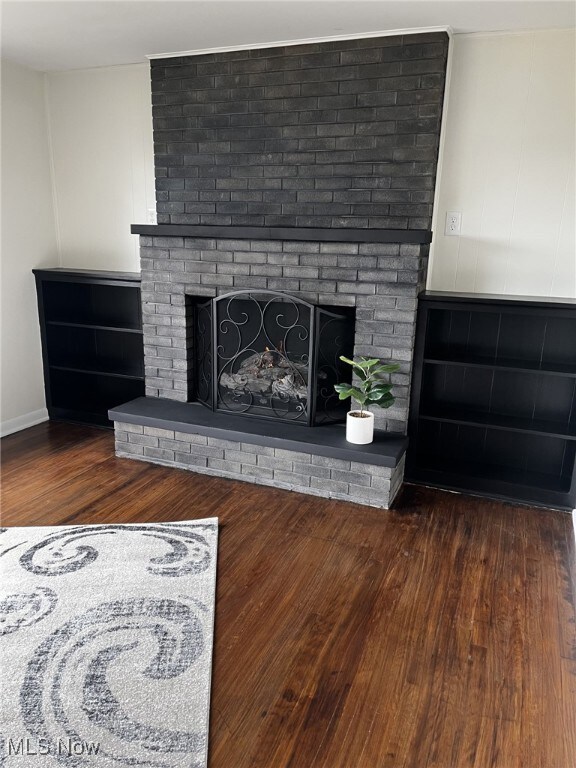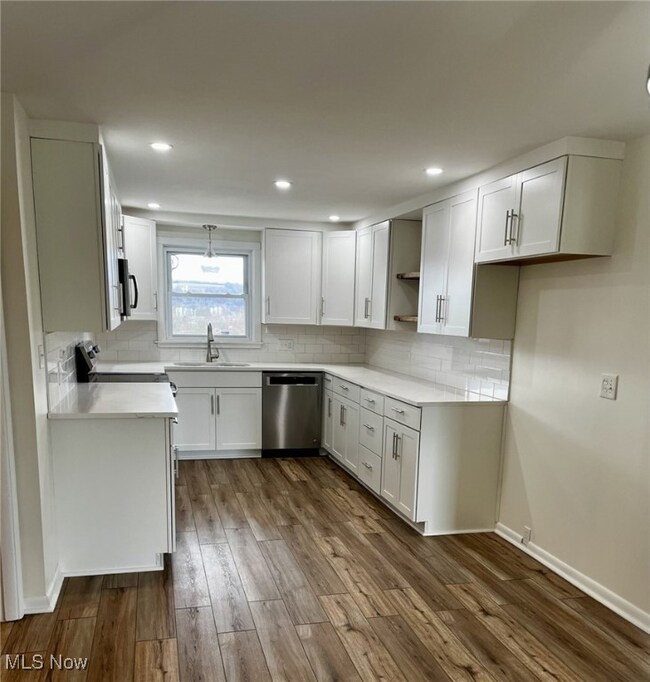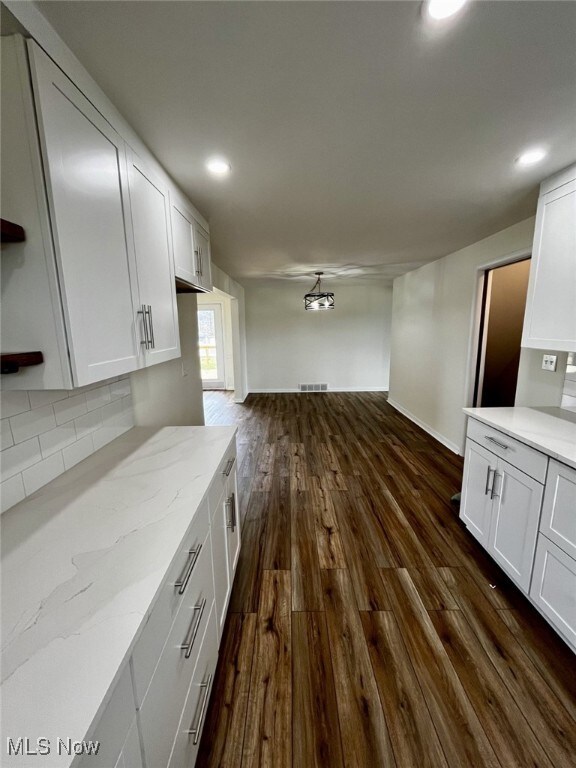
1250 Ivy St Coshocton, OH 43812
Highlights
- 1 Fireplace
- 1 Car Attached Garage
- Heating System Uses Gas
- No HOA
- Central Air
- 1-Story Property
About This Home
As of April 2025Charming 4-Bedroom Home with Modern Features and Ample Space Welcome to this delightful 4-bedroom, 2.5-bathroom home situated on a coveted corner lot near Coshocton City Schools! This property is full of character and thoughtful upgrades, making it the perfect choice for anyone seeking a comfortable and functional living space. Step inside to discover a cozy layout that prioritizes defined living areas over open concepts, offering a sense of privacy and charm. The inviting living room features a beautiful fireplace, ideal for creating warm memories on chilly evenings. Downstairs, the large, finished room in the basement provides endless possibilities—ideal for movie nights, a playroom, or a home gym. The kitchen and dining areas lead to a brand-new deck, an outdoor retreat great for grilling, entertaining, or simply relaxing while overlooking the fully fenced backyard. With proximity to Coshocton City Schools, this home combines convenience with charm. Don’t miss this opportunity to own a gem that’s ready to welcome its next chapter of memories!
Last Agent to Sell the Property
Homecoin.com Brokerage Email: 888-400-2513 info@homecoin.com License #2023001876 Listed on: 03/30/2025
Home Details
Home Type
- Single Family
Est. Annual Taxes
- $2,431
Year Built
- Built in 1961
Lot Details
- 0.27 Acre Lot
- Vinyl Fence
Parking
- 1 Car Attached Garage
- Driveway
Home Design
- Fiberglass Roof
- Asphalt Roof
- Vinyl Siding
Interior Spaces
- 1-Story Property
- 1 Fireplace
- Partially Finished Basement
- Basement Fills Entire Space Under The House
Bedrooms and Bathrooms
- 4 Main Level Bedrooms
- 2.5 Bathrooms
Utilities
- Central Air
- Heating System Uses Gas
Community Details
- No Home Owners Association
- First Maple Heights Subdivision
Listing and Financial Details
- Assessor Parcel Number 04300-005-266-00
Ownership History
Purchase Details
Home Financials for this Owner
Home Financials are based on the most recent Mortgage that was taken out on this home.Purchase Details
Home Financials for this Owner
Home Financials are based on the most recent Mortgage that was taken out on this home.Purchase Details
Home Financials for this Owner
Home Financials are based on the most recent Mortgage that was taken out on this home.Purchase Details
Purchase Details
Purchase Details
Similar Homes in Coshocton, OH
Home Values in the Area
Average Home Value in this Area
Purchase History
| Date | Type | Sale Price | Title Company |
|---|---|---|---|
| Warranty Deed | $256,000 | First Ohio Title | |
| Warranty Deed | $256,000 | First Ohio Title | |
| Sheriffs Deed | $130,100 | Insight Title | |
| Warranty Deed | $119,800 | First Ohio Title Ins Box | |
| Deed | $87,700 | -- | |
| Deed | -- | -- | |
| Deed | $66,000 | -- |
Mortgage History
| Date | Status | Loan Amount | Loan Type |
|---|---|---|---|
| Previous Owner | $118,989 | New Conventional | |
| Previous Owner | $87,424 | New Conventional |
Property History
| Date | Event | Price | Change | Sq Ft Price |
|---|---|---|---|---|
| 04/11/2025 04/11/25 | Sold | $256,000 | 0.0% | $106 / Sq Ft |
| 04/01/2025 04/01/25 | Pending | -- | -- | -- |
| 03/30/2025 03/30/25 | For Sale | $256,000 | +96.8% | $106 / Sq Ft |
| 09/12/2024 09/12/24 | Sold | $130,100 | +51.3% | $68 / Sq Ft |
| 08/14/2024 08/14/24 | Pending | -- | -- | -- |
| 07/13/2024 07/13/24 | For Sale | $86,000 | -28.2% | $45 / Sq Ft |
| 02/06/2020 02/06/20 | Sold | $119,780 | -7.8% | $63 / Sq Ft |
| 12/30/2019 12/30/19 | Pending | -- | -- | -- |
| 12/06/2019 12/06/19 | For Sale | $129,900 | -- | $68 / Sq Ft |
Tax History Compared to Growth
Tax History
| Year | Tax Paid | Tax Assessment Tax Assessment Total Assessment is a certain percentage of the fair market value that is determined by local assessors to be the total taxable value of land and additions on the property. | Land | Improvement |
|---|---|---|---|---|
| 2024 | $3,191 | $58,970 | $11,360 | $47,610 |
| 2023 | $3,191 | $44,566 | $7,945 | $36,621 |
| 2022 | $2,120 | $44,566 | $7,945 | $36,621 |
| 2021 | $2,124 | $44,566 | $7,945 | $36,621 |
| 2020 | $2,076 | $41,171 | $7,753 | $33,418 |
| 2019 | $2,100 | $41,171 | $7,753 | $33,418 |
| 2018 | $1,983 | $41,171 | $7,753 | $33,418 |
| 2017 | $1,930 | $36,764 | $6,909 | $29,855 |
| 2016 | $1,854 | $36,764 | $6,909 | $29,855 |
| 2015 | $932 | $36,764 | $6,909 | $29,855 |
| 2014 | $1,687 | $35,953 | $9,510 | $26,443 |
Agents Affiliated with this Home
-
Jonathan Minerick

Seller's Agent in 2025
Jonathan Minerick
Homecoin.com
(888) 400-2513
2 in this area
6,397 Total Sales
-
Alyssa Casey

Buyer's Agent in 2025
Alyssa Casey
Howard Hanna Real Estate Services
(740) 294-8399
19 in this area
34 Total Sales
-
Ross C Barton, III
R
Seller's Agent in 2024
Ross C Barton, III
Beth Rose Real Estate and Auctions, LLC
(216) 990-1831
4 in this area
91 Total Sales
-
N
Buyer's Agent in 2024
Non-Member Non-Member
Non-Member
-

Seller's Agent in 2020
Carly Thompson
Deleted Agent
(740) 291-2372
-
Candice Waggoner

Buyer's Agent in 2020
Candice Waggoner
Leonard and Newland Real Estate Services
(740) 202-0258
9 in this area
20 Total Sales
Map
Source: MLS Now
MLS Number: 5109486
APN: 04300-005-266-00
- 1336 S 13th St
- 722 John St
- 815 Denman Ave
- 1362 Tomahawk Ln
- 1525 Arrowhead Dr
- 0 Cambridge Rd Unit 5116030
- 0 Cambridge Rd Unit 5116028
- 1710 Flint Ln
- 1008 Kenilworth Ave
- 1399 Pleasant Valley Dr
- 0 Pleasant Valley Dr
- NA Pleasant Valley Dr
- 597 S 12th St
- 810 Pine St
- 557 Cambridge Rd
- 354 Hamilton Ave
- 631 S 7th St
- 666 Pine St
- 730 Vine St
- 1918 Hillcrest Dr
