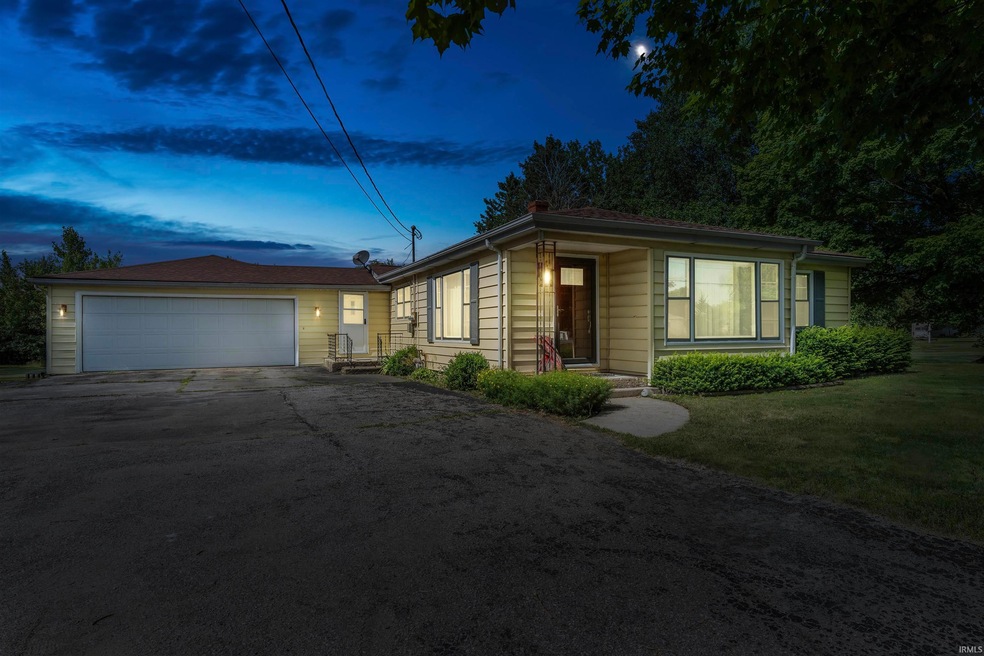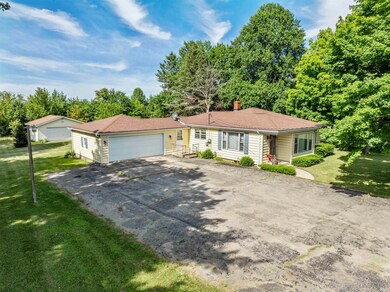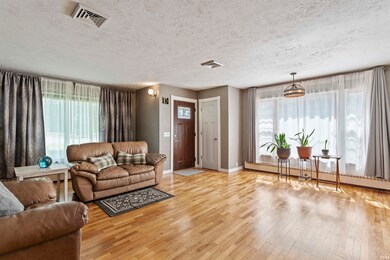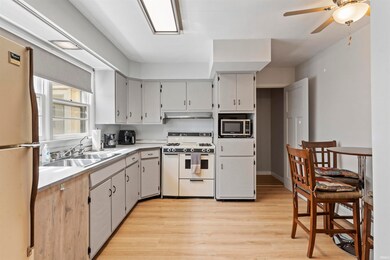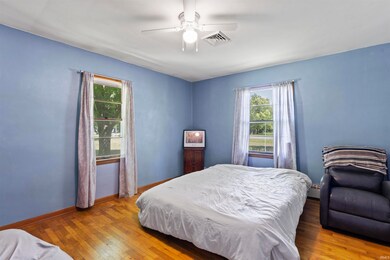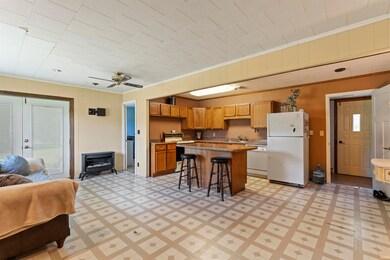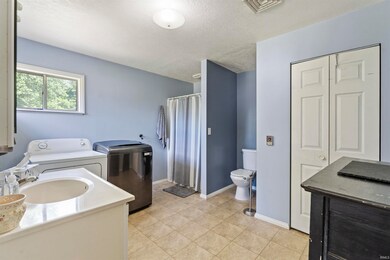
1250 Lincolnway W Ligonier, IN 46767
Highlights
- Primary Bedroom Suite
- Ranch Style House
- Covered patio or porch
- 1.1 Acre Lot
- Wood Flooring
- 4 Car Attached Garage
About This Home
As of June 2025*Motivated Sellers* Welcome to your serene retreat, where this charming ranch-style home beckons with its tranquil country setting on 1.1 acres. Feel the fresh air and embrace the essence of country living right at your doorstep. Nestled on a spacious lot, the main home features 3 beds, 2 full baths, & 4 car garage along with two kitchens to accommodate various living arrangements. Convenient main floor laundry is cleverly tucked into one of the bathrooms for added functionality. Inside and outside, updates abound with modern convenience and classic charm. New items are too numerous to completely mention please contact your agent for details. The partially finished basement has been transformed into an entertainment oasis, complete with a dry bar perfect for hosting gatherings. Whether you're looking for a peaceful residence surrounded by nature or an investment property with potential rental income from the apartment at the back of the home, this property offers both. Don't miss your chance to own a slice of countryside paradise!
Last Agent to Sell the Property
Cressy & Everett - South Bend Brokerage Phone: 574-274-6436 Listed on: 07/02/2024

Home Details
Home Type
- Single Family
Est. Annual Taxes
- $1,005
Year Built
- Built in 1954
Lot Details
- 1.1 Acre Lot
- Level Lot
Parking
- 4 Car Attached Garage
- Garage Door Opener
- Driveway
Home Design
- Ranch Style House
- Shingle Roof
- Asphalt Roof
- Concrete Siding
- Masonry Siding
- Masonry
- Vinyl Construction Material
Interior Spaces
- Bar
- Ceiling Fan
Kitchen
- Eat-In Kitchen
- Gas Oven or Range
Flooring
- Wood
- Vinyl
Bedrooms and Bathrooms
- 3 Bedrooms
- Primary Bedroom Suite
- 2 Full Bathrooms
- Bathtub with Shower
Laundry
- Laundry on main level
- Electric Dryer Hookup
Partially Finished Basement
- Basement Fills Entire Space Under The House
- Sump Pump
- Block Basement Construction
- Crawl Space
Outdoor Features
- Covered patio or porch
Schools
- West Noble Elementary And Middle School
- West Noble High School
Utilities
- Central Air
- Multiple Heating Units
- Baseboard Heating
- Hot Water Heating System
- Private Company Owned Well
- Well
- Private Sewer
Listing and Financial Details
- Assessor Parcel Number 57-01-21-300-007.000-013
Ownership History
Purchase Details
Home Financials for this Owner
Home Financials are based on the most recent Mortgage that was taken out on this home.Purchase Details
Similar Homes in Ligonier, IN
Home Values in the Area
Average Home Value in this Area
Purchase History
| Date | Type | Sale Price | Title Company |
|---|---|---|---|
| Grant Deed | $133,750 | Fidelity National Title Co | |
| Deed | $10,000 | Vanderpool Law Firm |
Mortgage History
| Date | Status | Loan Amount | Loan Type |
|---|---|---|---|
| Open | $107,000 | New Conventional |
Property History
| Date | Event | Price | Change | Sq Ft Price |
|---|---|---|---|---|
| 06/12/2025 06/12/25 | Sold | $235,000 | -2.0% | $109 / Sq Ft |
| 04/29/2025 04/29/25 | Pending | -- | -- | -- |
| 04/25/2025 04/25/25 | For Sale | $239,900 | +6.6% | $111 / Sq Ft |
| 08/30/2024 08/30/24 | Sold | $225,000 | -6.2% | $105 / Sq Ft |
| 08/12/2024 08/12/24 | Pending | -- | -- | -- |
| 07/31/2024 07/31/24 | Price Changed | $239,900 | -4.0% | $111 / Sq Ft |
| 07/21/2024 07/21/24 | Price Changed | $249,900 | -3.9% | $116 / Sq Ft |
| 07/02/2024 07/02/24 | For Sale | $260,000 | +109.7% | $121 / Sq Ft |
| 08/04/2017 08/04/17 | Sold | $124,000 | -8.1% | $76 / Sq Ft |
| 06/25/2017 06/25/17 | Pending | -- | -- | -- |
| 06/13/2017 06/13/17 | For Sale | $134,999 | -- | $83 / Sq Ft |
Tax History Compared to Growth
Tax History
| Year | Tax Paid | Tax Assessment Tax Assessment Total Assessment is a certain percentage of the fair market value that is determined by local assessors to be the total taxable value of land and additions on the property. | Land | Improvement |
|---|---|---|---|---|
| 2024 | $960 | $177,400 | $33,700 | $143,700 |
| 2023 | $960 | $167,200 | $31,200 | $136,000 |
| 2022 | $985 | $160,500 | $31,200 | $129,300 |
| 2021 | $932 | $148,900 | $31,200 | $117,700 |
| 2020 | $798 | $126,100 | $25,000 | $101,100 |
| 2019 | $824 | $126,100 | $25,000 | $101,100 |
| 2018 | $754 | $122,400 | $25,000 | $97,400 |
| 2017 | $780 | $119,600 | $19,800 | $99,800 |
| 2016 | $2,061 | $118,900 | $19,800 | $99,100 |
| 2014 | $2,131 | $120,600 | $19,800 | $100,800 |
Agents Affiliated with this Home
-
Alyssa Conrad
A
Seller's Agent in 2025
Alyssa Conrad
ADT Realty
(260) 444-7440
1 in this area
3 Total Sales
-
Mike Parson

Buyer's Agent in 2025
Mike Parson
Hallmark Excellence Realty
(574) 304-6645
1 in this area
91 Total Sales
-
Roland Marton

Seller's Agent in 2024
Roland Marton
Cressy & Everett - South Bend
(574) 274-6436
1 in this area
39 Total Sales
-
Nicole Davis

Buyer's Agent in 2024
Nicole Davis
Snyder Strategy Realty Inc.
(574) 356-6156
1 in this area
11 Total Sales
-
Josh Rosenogle

Seller's Agent in 2017
Josh Rosenogle
Orizon Real Estate, Inc.
(260) 625-3765
13 in this area
131 Total Sales
Map
Source: Indiana Regional MLS
MLS Number: 202424470
APN: 570121300007000013
- 200 Townline Rd
- 710 Grand Teton Place Unit 113
- 405 W 2nd St
- 300 Grand St
- 904 Jennifer Dr
- 609 Zion Hill Rd Unit 119
- 603 Zion Hill Rd Unit 122
- 601 Zion Hill Rd Unit 58
- 1007 Bryce Cir
- 109 N Martin St
- 1003 Bryce Cir Unit 91
- 1018 Bryce Cir Unit 101
- 1028 Bryce Cir Unit 106
- 1022 Bryce Cir
- 1010 Bryce Cir
- 704 Water St
- 1008 S Main St
- 201 E 3rd St
- 502 Mclean St
- 504 Mclean St
