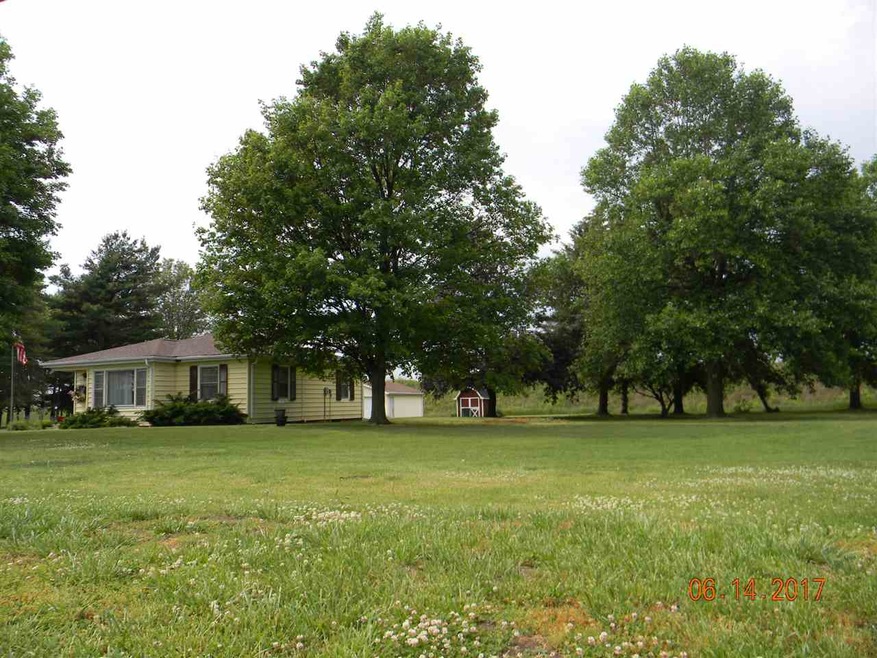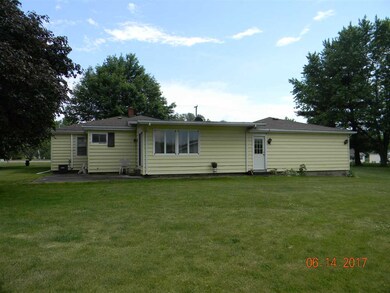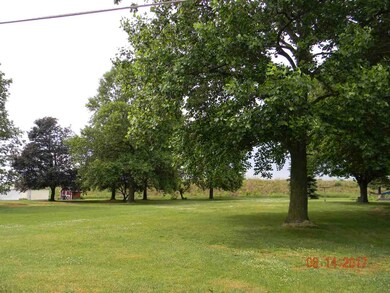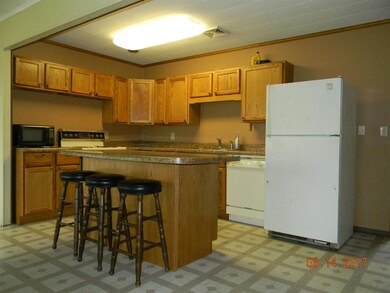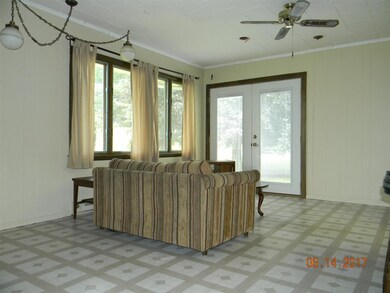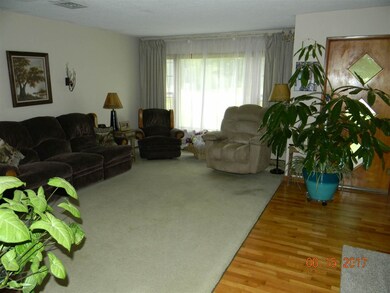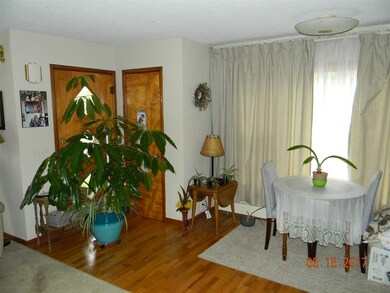
1250 Lincolnway W Ligonier, IN 46767
Highlights
- 1.1 Acre Lot
- 2 Car Attached Garage
- Central Air
- Ranch Style House
- Bathtub with Shower
- Baseboard Heating
About This Home
As of June 2025Enjoy the large, spacious lot at the edge of town with beautiful mature shade trees. Plenty of room to entertain and play with over an acre of land. This home is unique in that it has the possibility of being divided into 2 apartments which would make a perfect investment property. This also is a great home for entertaining because it has 2 complete kitchens and 2 separate living rooms. The entire home has 1633 finished sf with 2 bedrooms and 2 bathrooms. There is also 2 laundry areas in the house. The unfinished basement makes great storage and offers potential for more finished area. There is lots of charm and potential in the house with original build-in cabinets and amazing hardwood floors. If you need storage then the attached 2 car garage along with an additional detached 2 car garage should be ample space. Hurry and schedule your showing today!
Home Details
Home Type
- Single Family
Est. Annual Taxes
- $2,131
Year Built
- Built in 1954
Lot Details
- 1.1 Acre Lot
- Level Lot
Parking
- 2 Car Attached Garage
- Garage Door Opener
- Driveway
Home Design
- Ranch Style House
- Asphalt Roof
- Vinyl Construction Material
Interior Spaces
- Partially Finished Basement
- Block Basement Construction
- Washer and Electric Dryer Hookup
Kitchen
- Electric Oven or Range
- Laminate Countertops
Flooring
- Carpet
- Vinyl
Bedrooms and Bathrooms
- 2 Bedrooms
- 2 Full Bathrooms
- Bathtub with Shower
- Separate Shower
Location
- Suburban Location
Utilities
- Central Air
- Baseboard Heating
- Radiant Heating System
- Private Company Owned Well
- Well
- Septic System
Listing and Financial Details
- Assessor Parcel Number 57-01-21-300-006.000-013
Ownership History
Purchase Details
Home Financials for this Owner
Home Financials are based on the most recent Mortgage that was taken out on this home.Purchase Details
Similar Homes in Ligonier, IN
Home Values in the Area
Average Home Value in this Area
Purchase History
| Date | Type | Sale Price | Title Company |
|---|---|---|---|
| Grant Deed | $133,750 | Fidelity National Title Co | |
| Deed | $10,000 | Vanderpool Law Firm |
Mortgage History
| Date | Status | Loan Amount | Loan Type |
|---|---|---|---|
| Open | $107,000 | New Conventional |
Property History
| Date | Event | Price | Change | Sq Ft Price |
|---|---|---|---|---|
| 06/12/2025 06/12/25 | Sold | $235,000 | -2.0% | $109 / Sq Ft |
| 04/29/2025 04/29/25 | Pending | -- | -- | -- |
| 04/25/2025 04/25/25 | For Sale | $239,900 | +6.6% | $111 / Sq Ft |
| 08/30/2024 08/30/24 | Sold | $225,000 | -6.2% | $105 / Sq Ft |
| 08/12/2024 08/12/24 | Pending | -- | -- | -- |
| 07/31/2024 07/31/24 | Price Changed | $239,900 | -4.0% | $111 / Sq Ft |
| 07/21/2024 07/21/24 | Price Changed | $249,900 | -3.9% | $116 / Sq Ft |
| 07/02/2024 07/02/24 | For Sale | $260,000 | +109.7% | $121 / Sq Ft |
| 08/04/2017 08/04/17 | Sold | $124,000 | -8.1% | $76 / Sq Ft |
| 06/25/2017 06/25/17 | Pending | -- | -- | -- |
| 06/13/2017 06/13/17 | For Sale | $134,999 | -- | $83 / Sq Ft |
Tax History Compared to Growth
Tax History
| Year | Tax Paid | Tax Assessment Tax Assessment Total Assessment is a certain percentage of the fair market value that is determined by local assessors to be the total taxable value of land and additions on the property. | Land | Improvement |
|---|---|---|---|---|
| 2024 | $960 | $177,400 | $33,700 | $143,700 |
| 2023 | $960 | $167,200 | $31,200 | $136,000 |
| 2022 | $985 | $160,500 | $31,200 | $129,300 |
| 2021 | $932 | $148,900 | $31,200 | $117,700 |
| 2020 | $798 | $126,100 | $25,000 | $101,100 |
| 2019 | $824 | $126,100 | $25,000 | $101,100 |
| 2018 | $754 | $122,400 | $25,000 | $97,400 |
| 2017 | $780 | $119,600 | $19,800 | $99,800 |
| 2016 | $2,061 | $118,900 | $19,800 | $99,100 |
| 2014 | $2,131 | $120,600 | $19,800 | $100,800 |
Agents Affiliated with this Home
-
Alyssa Conrad
A
Seller's Agent in 2025
Alyssa Conrad
ADT Realty
(260) 444-7440
1 in this area
3 Total Sales
-
Mike Parson

Buyer's Agent in 2025
Mike Parson
Hallmark Excellence Realty
(574) 304-6645
1 in this area
91 Total Sales
-
Roland Marton

Seller's Agent in 2024
Roland Marton
Cressy & Everett - South Bend
(574) 274-6436
1 in this area
39 Total Sales
-
Nicole Davis

Buyer's Agent in 2024
Nicole Davis
Snyder Strategy Realty Inc.
(574) 356-6156
1 in this area
11 Total Sales
-
Josh Rosenogle

Seller's Agent in 2017
Josh Rosenogle
Orizon Real Estate, Inc.
(260) 625-3765
13 in this area
131 Total Sales
Map
Source: Indiana Regional MLS
MLS Number: 201727319
APN: 570121300007000013
- 200 Townline Rd
- 710 Grand Teton Place Unit 113
- 405 W 2nd St
- 300 Grand St
- 904 Jennifer Dr
- 609 Zion Hill Rd Unit 119
- 603 Zion Hill Rd Unit 122
- 601 Zion Hill Rd Unit 58
- 1007 Bryce Cir
- 109 N Martin St
- 1003 Bryce Cir Unit 91
- 1018 Bryce Cir Unit 101
- 1028 Bryce Cir Unit 106
- 1022 Bryce Cir
- 1010 Bryce Cir
- 704 Water St
- 1008 S Main St
- 201 E 3rd St
- 502 Mclean St
- 504 Mclean St
